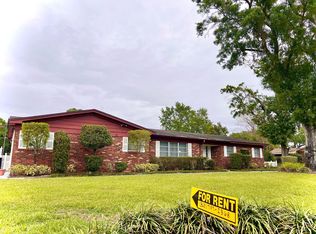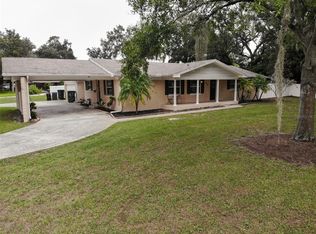Sold for $449,000
$449,000
609 W Pipkin Rd, Lakeland, FL 33813
3beds
2,615sqft
Single Family Residence
Built in 1971
0.55 Acres Lot
$452,900 Zestimate®
$172/sqft
$2,351 Estimated rent
Home value
$452,900
$430,000 - $476,000
$2,351/mo
Zestimate® history
Loading...
Owner options
Explore your selling options
What's special
Great South Lakeland location ~ Close to EVERYTHING Lakeland has to offer. This POOL home as been LOVINGLY renovated on the inside and is just like new and move-in ready. Freshly painted through-out, NEW closet doors, NEW carpet, NEW luxury vinyl flooring, NEW vanities and granite countertops in both bathrooms. The kitchen has GORGEOUS new cabinetry, granite countertops, stainless steel appliances, an island work area, NEW plumbing fixtures and all NEW lighting. This home is a living room/kitchen combination and is the perfect spot for everyone to gather and for entertaining. There is a pass thru window into the family room which features carpet and brick flooring, a warm, inviting woodburning fireplace and built-in shelving. The sliding doors open onto the huge enclosed porch which overlooks the backyard and pool area. This space could easily become additional living space with the addition of split a/c. You will have three nice sized bedrooms, all with new carpet, new ceiling fans and walk-in closets. The master bedroom has a private bath - updated with a new vanity, granite counter, fixtures and lighting. It also has it's own linen closet and a walk-in shower with originally tile. There are also sliding doors out to the porch in the master for your pleasure. For additional storage, there is a large coat closet and a linen closet in the hallway. The side entry garage has washer and dryer hook-up plus a laundry tub. The circular drive is located on the side, the exterior is block and stucco brick. The septic was done in 2018, the roof was replaced in 2011. This home has so much charm and you will be amazed by all the updates. Close to shopping, schools, dining, recreational areas and so much more. Call today for a private showing.
Zillow last checked: 8 hours ago
Listing updated: June 07, 2023 at 11:15am
Listing Provided by:
Russ Rhoads 863-604-1570,
EXP REALTY LLC 888-883-8509
Bought with:
Nicole Elliott, 3437871
VOGEL REALTY SERVICES, INC.
Source: Stellar MLS,MLS#: L4936550 Originating MLS: Sarasota - Manatee
Originating MLS: Sarasota - Manatee

Facts & features
Interior
Bedrooms & bathrooms
- Bedrooms: 3
- Bathrooms: 2
- Full bathrooms: 2
Primary bedroom
- Features: Ceiling Fan(s), Walk-In Closet(s)
- Level: First
- Dimensions: 14x11.11
Bedroom 2
- Features: Ceiling Fan(s), Walk-In Closet(s)
- Level: First
- Dimensions: 12x11.11
Bedroom 3
- Features: Walk-In Closet(s)
- Level: First
- Dimensions: 12x11.6
Primary bathroom
- Features: En Suite Bathroom, Granite Counters, Shower No Tub
- Level: First
- Dimensions: 9.11x7.9
Bathroom 2
- Features: Granite Counters, Tub With Shower
- Level: First
- Dimensions: 11.7x6.7
Balcony porch lanai
- Features: Ceiling Fan(s)
- Level: First
- Dimensions: 28.7x15.11
Family room
- Features: Built-In Shelving
- Level: First
- Dimensions: 22.4x12.8
Foyer
- Level: First
- Dimensions: 24.1x5.1
Kitchen
- Features: Dual Sinks, Granite Counters, Kitchen Island
- Level: First
- Dimensions: 22.4x14.3
Living room
- Features: Ceiling Fan(s)
- Level: First
- Dimensions: 26.3x15.5
Heating
- Central, Electric
Cooling
- Central Air
Appliances
- Included: Dishwasher, Electric Water Heater, Microwave, Range, Refrigerator
- Laundry: In Garage, Other
Features
- Built-in Features, Ceiling Fan(s), Eating Space In Kitchen, Kitchen/Family Room Combo, Solid Surface Counters, Solid Wood Cabinets
- Flooring: Brick/Stone, Carpet, Vinyl
- Doors: Sliding Doors
- Windows: Blinds, Window Treatments
- Has fireplace: Yes
- Fireplace features: Family Room, Wood Burning
Interior area
- Total structure area: 3,306
- Total interior livable area: 2,615 sqft
Property
Parking
- Total spaces: 2
- Parking features: Circular Driveway, Driveway, Garage Door Opener, Garage Faces Side
- Attached garage spaces: 2
- Has uncovered spaces: Yes
- Details: Garage Dimensions: 27x22
Features
- Levels: One
- Stories: 1
- Patio & porch: Enclosed, Rear Porch
- Exterior features: Lighting
- Has private pool: Yes
- Pool features: Gunite, In Ground
- Fencing: Chain Link,Fenced
Lot
- Size: 0.55 Acres
- Dimensions: 136 x 176
- Features: Corner Lot, In County, Landscaped, Level, Near Public Transit
- Residential vegetation: Mature Landscaping, Oak Trees, Trees/Landscaped
Details
- Parcel number: 232912000000032300
- Zoning: R-2
- Special conditions: None
Construction
Type & style
- Home type: SingleFamily
- Architectural style: Ranch
- Property subtype: Single Family Residence
Materials
- Block, Stucco
- Foundation: Slab
- Roof: Shingle
Condition
- New construction: No
- Year built: 1971
Utilities & green energy
- Sewer: Septic Tank
- Water: Public
- Utilities for property: BB/HS Internet Available, Cable Available, Electricity Available, Public
Community & neighborhood
Security
- Security features: Smoke Detector(s)
Location
- Region: Lakeland
- Subdivision: GILMORE & STOCKARDS
HOA & financial
HOA
- Has HOA: No
Other fees
- Pet fee: $0 monthly
Other financial information
- Total actual rent: 0
Other
Other facts
- Listing terms: Cash,Conventional,FHA,VA Loan
- Ownership: Fee Simple
- Road surface type: Paved, Asphalt
Price history
| Date | Event | Price |
|---|---|---|
| 12/1/2025 | Listing removed | $465,000$178/sqft |
Source: | ||
| 11/17/2025 | Price change | $465,000-2.1%$178/sqft |
Source: | ||
| 10/22/2025 | Price change | $475,000-1.3%$182/sqft |
Source: | ||
| 9/18/2025 | Price change | $481,500-0.5%$184/sqft |
Source: | ||
| 8/15/2025 | Price change | $484,000-1%$185/sqft |
Source: | ||
Public tax history
| Year | Property taxes | Tax assessment |
|---|---|---|
| 2024 | $3,122 -34.1% | $272,395 -21.7% |
| 2023 | $4,740 +559% | $348,042 +277.6% |
| 2022 | $719 +0.9% | $92,173 +3% |
Find assessor info on the county website
Neighborhood: 33813
Nearby schools
GreatSchools rating
- 2/10Medulla Elementary SchoolGrades: PK-5Distance: 0.7 mi
- 4/10Southwest Middle SchoolGrades: 6-8Distance: 2.6 mi
- 5/10George W. Jenkins Senior High SchoolGrades: 9-12Distance: 3 mi
Schools provided by the listing agent
- Elementary: Medulla Elem
- Middle: Southwest Middle School
- High: George Jenkins High
Source: Stellar MLS. This data may not be complete. We recommend contacting the local school district to confirm school assignments for this home.
Get a cash offer in 3 minutes
Find out how much your home could sell for in as little as 3 minutes with a no-obligation cash offer.
Estimated market value
$452,900

