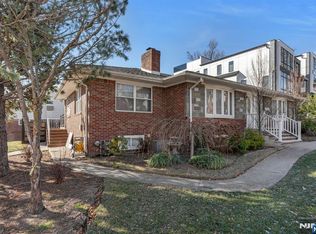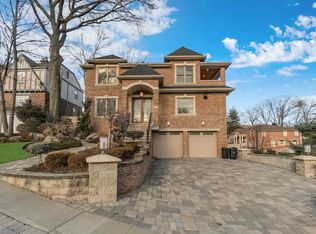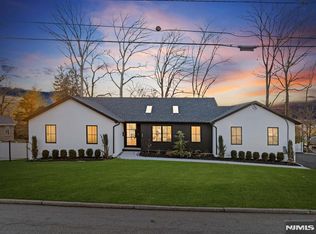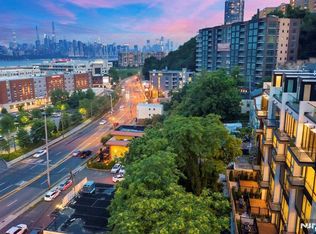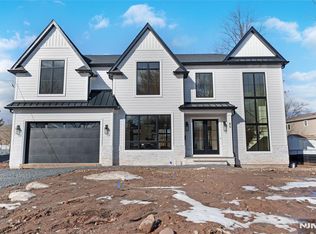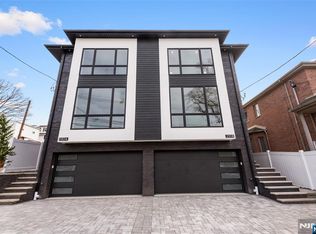Watch the video! Call Jason Pierce direct with questions 201 831 9648. Welcome to 61 Edgewater Road - a brand new 6,134 square foot architectural masterpiece by Luna Developers, nearing completion in the heart of Cliffside Park. From rooftop entertaining to sleek designer finishes, this four-level home is designed for those who appreciate elevated living which blends contemporary design with thoughtful function. The main level impresses with a sleek European kitchen, butler's pantry, additional walk-in pantry, wine display, office, family room, dining and powder room - ideal for both daily life and entertaining. Upstairs, a primary bedroom suite with dual walk-in closets and spacious full bathroom, three additional bedrooms, two more full bathrooms, and a convenient laundry room. The first level features a rec room with wet bar, bedroom and full bathroom perfect for overnight guests, and a generous 2-car garage with plenty of space for lifts. Crowned by a rooftop deck with its own wet bar, powder room, and breathtaking views of Manhattan and the Hudson River, this home is built to impress. Designer details like natural white oak flooring, floating staircase with glass balustrades, designer porcelain tile, 3 zone heat and AC, a built-in whole-house generator, and a smart sound system complete the picture of modern luxury.
For sale
$2,650,000
61 Edgewater Rd, Cliffside Park, NJ 07010
5beds
--sqft
Est.:
Single Family Residence
Built in ----
-- sqft lot
$-- Zestimate®
$--/sqft
$-- HOA
What's special
Three additional bedroomsConvenient laundry roomSleek designer finishesPowder roomAdditional walk-in pantryNatural white oak flooringRooftop entertaining
- 208 days |
- 1,680 |
- 40 |
Zillow last checked: 8 hours ago
Listing updated: February 16, 2026 at 11:27am
Listed by:
Jason Pierce 201-831-9648,
Prominent Properties Sotheby's International Realty-Tenafly,
Camille Ennis 201-838-2620,
Prominent Properties Sotheby's International Realty-Alpine
Source: NJMLS,MLS#: 25025836
Tour with a local agent
Facts & features
Interior
Bedrooms & bathrooms
- Bedrooms: 5
- Bathrooms: 6
- Full bathrooms: 4
- 1/2 bathrooms: 2
Heating
- Natural Gas, Forced Air, Zoned
Cooling
- Central Air
Features
- Basement: Finished
- Number of fireplaces: 1
- Fireplace features: 1 Fireplace, Gas
Video & virtual tour
Property
Parking
- Total spaces: 2
- Parking features: Garage
- Garage spaces: 2
- Details: Attached, Gar Opener
Features
- Patio & porch: Deck / Patio
- Pool features: None
- Has view: Yes
- View description: South
- Waterfront features: None
Lot
- Features: Regular
Details
- Parcel number: 060190100000001801
Construction
Type & style
- Home type: SingleFamily
- Property subtype: Single Family Residence
Materials
- Aluminum Siding, Stucco
Community & HOA
Community
- Features: Close/Parks, Close/School, Close/Shopg, Close/Trans, Close/Wrshp
Location
- Region: Cliffside Park
Financial & listing details
- Tax assessed value: $318,300
- Annual tax amount: $8,772
- Date on market: 7/31/2025
- Listing agreement: Exclusive Right To Sell
- Ownership: Private
Estimated market value
Not available
Estimated sales range
Not available
Not available
Price history
Price history
| Date | Event | Price |
|---|---|---|
| 7/31/2025 | Listed for sale | $2,650,000 |
Source: | ||
Public tax history
Public tax history
| Year | Property taxes | Tax assessment |
|---|---|---|
| 2025 | $8,772 | $318,300 |
Find assessor info on the county website
BuyAbility℠ payment
Est. payment
$16,716/mo
Principal & interest
$12984
Property taxes
$3732
Climate risks
Neighborhood: 07010
Nearby schools
GreatSchools rating
- 6/10School #4Grades: K-5Distance: 0.6 mi
- 5/10Cliffside Park School 6/Middle SchoolGrades: 5-8Distance: 0.7 mi
- 3/10Cliffside Park High SchoolGrades: 9-12Distance: 0.2 mi
Schools provided by the listing agent
- Middle: Cliffside Park MS
- High: Cliffside Park HS
Source: NJMLS. This data may not be complete. We recommend contacting the local school district to confirm school assignments for this home.
