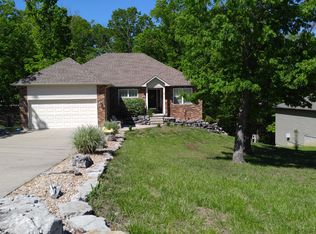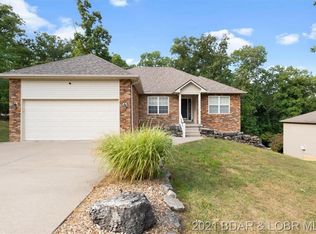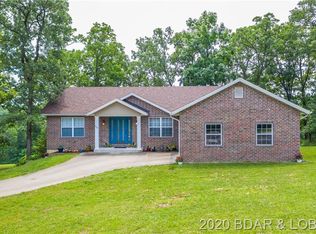Spotless 4bed/3bath home on a DOUBLE lot in a GREAT location. You can be to the strip or Osage Beach Pkwy in just 5 minutes! Home features vaulted ceilings, stainless steel appliances, freshly painted baseboards, and 2 livings areas. The kitchen includes custom soft close cabinets, new counter-tops, backsplash, fixtures, faucets & sink, all installed in 2017. Other new features throughout include solid wood mahogany door, engineered water resistant laminate floors, new fixtures throughout, fresh paint and a complete bathroom remodel in 2019. Master suite features a trayed ceiling, walk-in shower, soaker tub & walk-in closet. Downstairs includes a family room, large storage area, and a huge bedroom and additional walk-in closet. Walk-out lower level to covered deck & fire pit area for much needed relaxation! This home/property is in a sought after area with access to all Four Seasons amenities. Come see this for yourself!
This property is off market, which means it's not currently listed for sale or rent on Zillow. This may be different from what's available on other websites or public sources.



