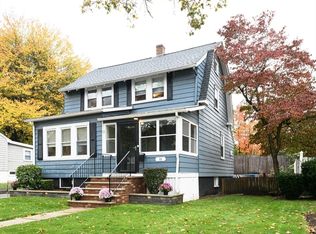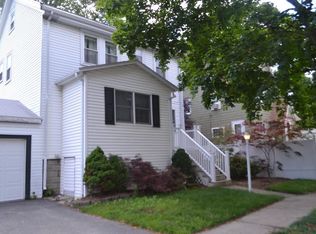MULTIPLE OFFER SITUATION! Spacious & Bright describe the living spaces in this lovingly renovated & upgraded ranch, ready for your personal touches. A large living room with an area for a table opens to the newly renovated kitchen with an abundance of cabinets, granite counters & stainless appliances. The room at the back of the house is currently used as a dining room but could easily be an office or rec room. There are two bright bedrooms with hardwood floors & large closets. The main bath was completely renovated with tiled tub/shower, large vanity sink area & big closet. The laundry room was added to the main level for convenience. Finished basement has a great rec room, potential for a second bath & workshop area & plenty of additional storage. This home offers a large flat fenced back yard with covered paver patio, new low maintenance front porch, new roof, newer boiler, electrical, plumbing give you great peace of mind. Convenient to major commuter routes, shopping and more.
This property is off market, which means it's not currently listed for sale or rent on Zillow. This may be different from what's available on other websites or public sources.

