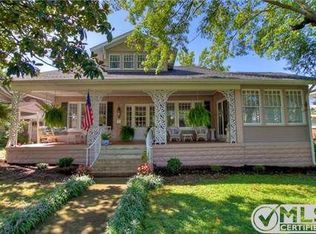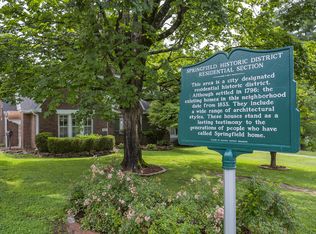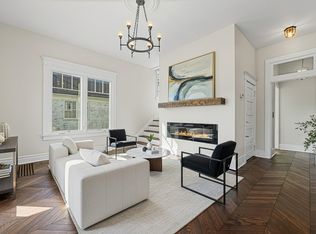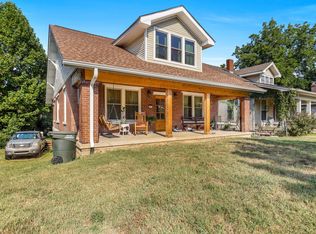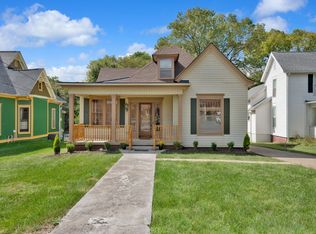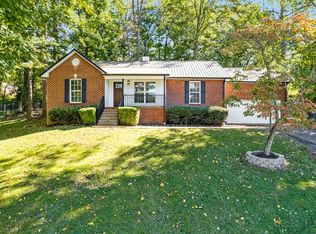Welcome home to this truly one-of-a-kind bungalow located in the heart of the Springfield Historic District. First showings at open house on Saturday, December 20th at 1pm. This 5 bedroom, 2 bathroom residence is filled with character, showcasing oversized windows and doors, elegant architectural moldings, and beautifully preserved hardwood floors. The living room centers around a fireplace with gas insert added in 2023 - perfect for cozy evenings at home. A light-filled formal dining room flows seamlessly into the breakfast nook and updated kitchen, which features stainless steel appliances and butcher block countertops. There are 2 bedrooms on the main level, one with a private en-suite bath. Upstairs, you'll find two additional bedrooms, a full bathroom and a spacious flex bonus room with it's own separate entrance - ideal for use as a mother-in-law suite or potential income producing short term rental. The home also offers a 1-car attached garage with ample storage options, as well as a fully fenced backyard ideal for gardening, a shed, or additional parking. Recent improvements include a refreshed back deck, a new roof (2024), rear dormer re-siding (2025), and a professionally serviced and cleaned exterior AC/heat pump (2024). Completing the picture is a stunning covered front porch, the perfect spot to relax and enjoy the annual Christmas parade as it passes by! If walkability tops your wish list, this location can't be beat. Just steps from the Stokes Brown Public Library, historic Springfield Square - home to year round markets and festivals - and the new Springfield Greenway with scenic walking trails! Don't miss the opportunity to enjoy all the charm of small town living with the convenience of an easy drive to Nashville.
Active
$450,000
610 5th Ave W, Springfield, TN 37172
5beds
2,410sqft
Est.:
Single Family Residence, Residential
Built in 1920
0.25 Acres Lot
$-- Zestimate®
$187/sqft
$-- HOA
What's special
Stunning covered front porchStainless steel appliancesUpdated kitchenElegant architectural moldingsBreakfast nookRefreshed back deckButcher block countertops
- 14 hours |
- 160 |
- 14 |
Zillow last checked: 8 hours ago
Listing updated: 19 hours ago
Listing Provided by:
Sarah Meyer 615-942-9800,
Muttz Realty, LLC 615-942-9800
Source: RealTracs MLS as distributed by MLS GRID,MLS#: 3067233
Tour with a local agent
Facts & features
Interior
Bedrooms & bathrooms
- Bedrooms: 5
- Bathrooms: 2
- Full bathrooms: 2
- Main level bedrooms: 2
Bedroom 1
- Features: Full Bath
- Level: Full Bath
- Area: 108 Square Feet
- Dimensions: 9x12
Bedroom 2
- Area: 154 Square Feet
- Dimensions: 14x11
Bedroom 3
- Area: 154 Square Feet
- Dimensions: 11x14
Bedroom 4
- Area: 154 Square Feet
- Dimensions: 11x14
Dining room
- Features: Formal
- Level: Formal
- Area: 198 Square Feet
- Dimensions: 11x18
Kitchen
- Features: Pantry
- Level: Pantry
- Area: 121 Square Feet
- Dimensions: 11x11
Living room
- Area: 294 Square Feet
- Dimensions: 21x14
Other
- Features: Breakfast Room
- Level: Breakfast Room
Recreation room
- Features: Second Floor
- Level: Second Floor
- Area: 196 Square Feet
- Dimensions: 14x14
Heating
- Central
Cooling
- Ceiling Fan(s), Central Air, Electric
Appliances
- Included: Electric Range, Dishwasher, Disposal, Dryer, Refrigerator, Stainless Steel Appliance(s), Washer
- Laundry: Electric Dryer Hookup, Washer Hookup
Features
- High Speed Internet
- Flooring: Wood, Tile
- Basement: Exterior Entry,Partial,Unfinished
- Number of fireplaces: 1
- Fireplace features: Gas, Living Room
Interior area
- Total structure area: 2,410
- Total interior livable area: 2,410 sqft
- Finished area above ground: 2,410
Property
Parking
- Total spaces: 5
- Parking features: Garage Faces Rear, Driveway, On Street, Paved
- Attached garage spaces: 1
- Uncovered spaces: 4
Features
- Levels: Two
- Stories: 2
- Patio & porch: Porch, Covered
- Fencing: Back Yard
Lot
- Size: 0.25 Acres
- Dimensions: 67.50 x 159.29 x 65.90 x 178.37
- Features: Corner Lot, Level
- Topography: Corner Lot,Level
Details
- Parcel number: 080J A 02900 000
- Special conditions: Standard
Construction
Type & style
- Home type: SingleFamily
- Property subtype: Single Family Residence, Residential
Materials
- Brick, Wood Siding
- Roof: Asphalt
Condition
- New construction: No
- Year built: 1920
Utilities & green energy
- Sewer: Public Sewer
- Water: Public
- Utilities for property: Electricity Available, Water Available
Community & HOA
Community
- Security: Smoke Detector(s)
- Subdivision: Douglas Doss Subdivision
HOA
- Has HOA: No
Location
- Region: Springfield
Financial & listing details
- Price per square foot: $187/sqft
- Tax assessed value: $457,500
- Annual tax amount: $2,968
- Date on market: 12/19/2025
- Electric utility on property: Yes
Estimated market value
Not available
Estimated sales range
Not available
Not available
Price history
Price history
| Date | Event | Price |
|---|---|---|
| 12/19/2025 | Listed for sale | $450,000+12.5%$187/sqft |
Source: | ||
| 10/7/2022 | Sold | $400,000-1.2%$166/sqft |
Source: | ||
| 9/16/2022 | Contingent | $405,000$168/sqft |
Source: | ||
| 9/3/2022 | Listed for sale | $405,000+9.5%$168/sqft |
Source: | ||
| 11/19/2021 | Sold | $369,900$153/sqft |
Source: | ||
Public tax history
Public tax history
| Year | Property taxes | Tax assessment |
|---|---|---|
| 2024 | $2,865 | $114,375 |
| 2023 | $2,865 +69% | $114,375 +146.1% |
| 2022 | $1,695 +41.6% | $46,475 |
Find assessor info on the county website
BuyAbility℠ payment
Est. payment
$2,469/mo
Principal & interest
$2138
Property taxes
$173
Home insurance
$158
Climate risks
Neighborhood: 37172
Nearby schools
GreatSchools rating
- 4/10Cheatham Park Elementary SchoolGrades: 3-5Distance: 0.3 mi
- 8/10Innovation Academy of Robertson CountyGrades: 6-10Distance: 0.1 mi
- NAWestside Elementary SchoolGrades: K-2Distance: 0.8 mi
Schools provided by the listing agent
- Elementary: Cheatham Park Elementary
- Middle: Springfield Middle
- High: Springfield High School
Source: RealTracs MLS as distributed by MLS GRID. This data may not be complete. We recommend contacting the local school district to confirm school assignments for this home.
- Loading
- Loading
