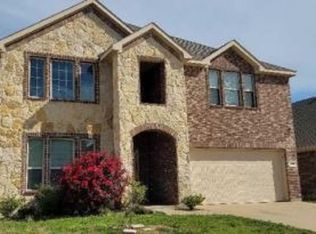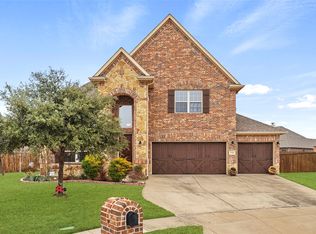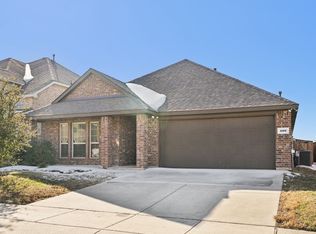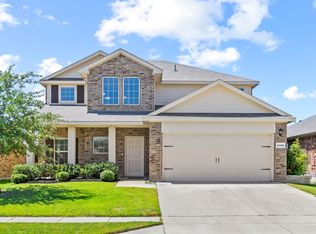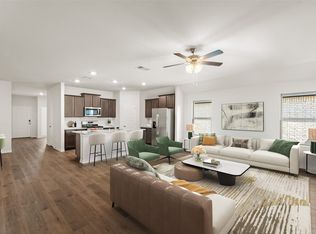Welcome to a beautifully maintained home where comfort, convenience, and thoughtful design come together! This home has recently been updated with beautiful new flooring, making it even more inviting. It presents a wonderful opportunity for an ideal family setting. The popular open floor plan features a spacious kitchen that overlooks the breakfast nook and family room, perfect for everyday living and entertaining. The master suite boasts double sinks and an oversized shower, offering comfort and convenience. Upstairs, you'll find a large game room and generously sized secondary bedrooms. Outside, the covered patio and good-sized backyard are perfect for relaxation and play. The highly sought-after Williamsburg subdivision provides excellent amenities, including a community pool, playground, walking trails, and clubhouse. This is an opportunity you don’t want to miss!
For sale
Price cut: $10K (1/8)
$385,000
610 Bassett Hall Rd, Fate, TX 75189
4beds
2,722sqft
Est.:
Single Family Residence
Built in 2018
5,488.56 Square Feet Lot
$379,600 Zestimate®
$141/sqft
$71/mo HOA
What's special
Open floor planGood-sized backyardBeautiful new flooringFamily roomCovered patioLarge game roomSpacious kitchen
- 114 days |
- 396 |
- 23 |
Zillow last checked: 8 hours ago
Listing updated: January 30, 2026 at 10:59am
Listed by:
Karen Talbert 0696986 512-387-0722,
Epique Realty LLC 512-387-0722
Source: NTREIS,MLS#: 21089728
Tour with a local agent
Facts & features
Interior
Bedrooms & bathrooms
- Bedrooms: 4
- Bathrooms: 3
- Full bathrooms: 2
- 1/2 bathrooms: 1
Primary bedroom
- Features: Dual Sinks, Double Vanity, Sitting Area in Primary, Walk-In Closet(s)
- Level: First
- Dimensions: 17 x 13
Bedroom
- Features: Walk-In Closet(s)
- Level: Second
- Dimensions: 11 x 12
Bedroom
- Features: Split Bedrooms
- Level: Second
- Dimensions: 11 x 11
Breakfast room nook
- Level: First
- Dimensions: 9 x 21
Game room
- Level: Second
- Dimensions: 12 x 19
Kitchen
- Features: Breakfast Bar, Built-in Features
- Level: First
- Dimensions: 12 x 9
Living room
- Features: Ceiling Fan(s)
- Level: First
- Dimensions: 21 x 16
Heating
- Central, Natural Gas
Cooling
- Central Air, Ceiling Fan(s), Electric
Appliances
- Included: Dryer, Dishwasher, Disposal, Gas Range, Gas Water Heater, Microwave, Refrigerator, Washer
Features
- Granite Counters, High Speed Internet, Open Floorplan, Pantry, Cable TV, Walk-In Closet(s)
- Flooring: Carpet, Ceramic Tile, Luxury Vinyl Plank
- Has basement: No
- Has fireplace: No
Interior area
- Total interior livable area: 2,722 sqft
Video & virtual tour
Property
Parking
- Total spaces: 2
- Parking features: Door-Multi, Garage Faces Front, Garage, Garage Door Opener
- Attached garage spaces: 2
Features
- Levels: Two
- Stories: 2
- Pool features: None
Lot
- Size: 5,488.56 Square Feet
- Features: Sprinkler System
Details
- Parcel number: 000000093285
Construction
Type & style
- Home type: SingleFamily
- Architectural style: Traditional,Detached
- Property subtype: Single Family Residence
Materials
- Brick, Frame
- Foundation: Slab
- Roof: Composition
Condition
- Year built: 2018
Utilities & green energy
- Sewer: Public Sewer
- Water: Public
- Utilities for property: Sewer Available, Water Available, Cable Available
Community & HOA
Community
- Features: Curbs, Sidewalks
- Security: Security System, Smoke Detector(s)
- Subdivision: Williamsburg Ph 1b-2
HOA
- Has HOA: Yes
- Services included: All Facilities
- HOA fee: $850 annually
- HOA name: Assured Management Inc.
- HOA phone: 469-480-8000
Location
- Region: Fate
Financial & listing details
- Price per square foot: $141/sqft
- Tax assessed value: $402,198
- Annual tax amount: $7,021
- Date on market: 11/7/2025
- Cumulative days on market: 116 days
- Listing terms: Cash,Conventional,FHA,VA Loan
Estimated market value
$379,600
$361,000 - $399,000
$2,497/mo
Price history
Price history
| Date | Event | Price |
|---|---|---|
| 1/8/2026 | Price change | $385,000-2.5%$141/sqft |
Source: NTREIS #21089728 Report a problem | ||
| 11/7/2025 | Listed for sale | $395,000-1.2%$145/sqft |
Source: NTREIS #21089728 Report a problem | ||
| 9/5/2025 | Listing removed | $399,999$147/sqft |
Source: NTREIS #20839658 Report a problem | ||
| 6/1/2025 | Price change | $399,999-4.5%$147/sqft |
Source: NTREIS #20839658 Report a problem | ||
| 3/3/2025 | Price change | $419,000-2.6%$154/sqft |
Source: NTREIS #20839658 Report a problem | ||
| 2/12/2025 | Listed for sale | $430,000$158/sqft |
Source: NTREIS #20839658 Report a problem | ||
Public tax history
Public tax history
| Year | Property taxes | Tax assessment |
|---|---|---|
| 2025 | -- | $402,198 -4.9% |
| 2024 | $8,523 +5.1% | $422,752 0% |
| 2023 | $8,106 +16.6% | $422,928 +28.3% |
| 2022 | $6,955 +0.3% | $329,538 +10% |
| 2021 | $6,933 +6% | $299,580 +5.7% |
| 2020 | $6,543 | $283,530 +1% |
| 2019 | -- | $280,720 +467.1% |
| 2018 | $1,015 | $49,500 |
Find assessor info on the county website
BuyAbility℠ payment
Est. payment
$2,345/mo
Principal & interest
$1812
Property taxes
$462
HOA Fees
$71
Climate risks
Neighborhood: 75189
Nearby schools
GreatSchools rating
- 5/10Lupe Garcia Elementary SchoolGrades: PK-6Distance: 0.3 mi
- 6/10Herman E Utley Middle SchoolGrades: 7-8Distance: 4.3 mi
- 7/10Rockwall-Heath High SchoolGrades: 9-12Distance: 7.6 mi
Schools provided by the listing agent
- Elementary: Sharon Shannon
- Middle: Herman E Utley
- High: Heath
- District: Rockwall ISD
Source: NTREIS. This data may not be complete. We recommend contacting the local school district to confirm school assignments for this home.
