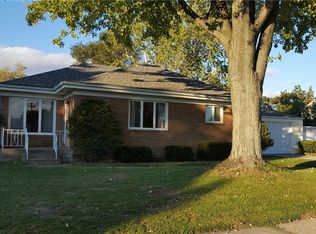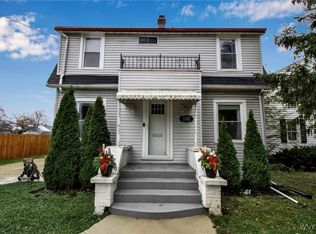Closed
$245,000
610 Delaware Rd, Buffalo, NY 14223
3beds
1,349sqft
Single Family Residence
Built in 1952
6,608.05 Square Feet Lot
$263,700 Zestimate®
$182/sqft
$2,370 Estimated rent
Home value
$263,700
Estimated sales range
Not available
$2,370/mo
Zestimate® history
Loading...
Owner options
Explore your selling options
What's special
This is The One You've Been Waiting For! Welcome to the Neighborhood! This lovely, well maintained home is located within walking distance to shopping, restaurants, Ken-ton schools, library. Many major improvements including: newer roof & gutters ('21), Hot Water tank ('20), Back up Sump Pump, Apollo Concrete Coated Garage Floor, Circuit Breaker Box, new lights/outlets in basement ('23), Garage door openers for front and rear doors, Chimney liner, High Efficiency Furnace (10/22), Central A/C, Newer Ceiling & tip-in windows in Florida Room, Fresh Paint Living/Dining Rm & Bedroom. Some new windows. Newer Flooring kitchen & living areas. Lovely rear yard for entertaining with a gas hook-up for grill, grape vines & maintained flower beds ready for you to add a splash of color. Lovely Florida Room is an added bonus for summer dining or quiet retreat. Finished space in dry basement makes a great craft or play room. Relax and embrace the vintage details of this well cared for home where all the heavy lifting has been done or update at your own pace. Either way, you won't be disappointed. Delayed showings. Showings start Sunday 4/21/24 at 11am. Negotiations begin 5pm on Monday 4/29/24
Zillow last checked: 8 hours ago
Listing updated: June 10, 2024 at 07:49am
Listed by:
Julie C Iannello 716-636-8888,
Recckio R.E. & Development,Inc
Bought with:
Bryan Day, 10401313176
Keller Williams Realty WNY
Source: NYSAMLSs,MLS#: B1532719 Originating MLS: Buffalo
Originating MLS: Buffalo
Facts & features
Interior
Bedrooms & bathrooms
- Bedrooms: 3
- Bathrooms: 2
- Full bathrooms: 1
- 1/2 bathrooms: 1
- Main level bathrooms: 1
- Main level bedrooms: 2
Heating
- Gas, Forced Air
Cooling
- Central Air
Appliances
- Included: Dryer, Gas Oven, Gas Range, Gas Water Heater, Refrigerator, Washer
- Laundry: In Basement
Features
- Attic, Entrance Foyer, Eat-in Kitchen, Separate/Formal Living Room, Living/Dining Room, Bedroom on Main Level, Main Level Primary
- Flooring: Hardwood, Varies, Vinyl
- Basement: Full,Partially Finished,Sump Pump
- Has fireplace: No
Interior area
- Total structure area: 1,349
- Total interior livable area: 1,349 sqft
Property
Parking
- Total spaces: 1
- Parking features: Attached, Garage, Garage Door Opener
- Attached garage spaces: 1
Features
- Exterior features: Awning(s), Concrete Driveway, Fully Fenced, Gas Grill
- Fencing: Full
Lot
- Size: 6,608 sqft
- Dimensions: 55 x 120
- Features: Residential Lot
Details
- Parcel number: 1464890663900005018000
- Special conditions: Standard
Construction
Type & style
- Home type: SingleFamily
- Architectural style: Two Story,Traditional
- Property subtype: Single Family Residence
Materials
- Aluminum Siding, Brick, Steel Siding, Copper Plumbing
- Foundation: Poured
- Roof: Shingle
Condition
- Resale
- Year built: 1952
Utilities & green energy
- Electric: Circuit Breakers
- Sewer: Connected
- Water: Connected, Public
- Utilities for property: Sewer Connected, Water Connected
Community & neighborhood
Location
- Region: Buffalo
Other
Other facts
- Listing terms: Cash,Conventional,FHA,VA Loan
Price history
| Date | Event | Price |
|---|---|---|
| 6/5/2024 | Sold | $245,000+4.3%$182/sqft |
Source: | ||
| 4/30/2024 | Pending sale | $235,000$174/sqft |
Source: | ||
| 4/20/2024 | Listed for sale | $235,000+213.3%$174/sqft |
Source: | ||
| 9/18/1998 | Sold | $75,000$56/sqft |
Source: Public Record Report a problem | ||
Public tax history
| Year | Property taxes | Tax assessment |
|---|---|---|
| 2024 | -- | $52,900 |
| 2023 | -- | $52,900 |
| 2022 | -- | $52,900 |
Find assessor info on the county website
Neighborhood: 14223
Nearby schools
GreatSchools rating
- 5/10Herbert Hoover Elementary SchoolGrades: K-5Distance: 0.3 mi
- 7/10Herbert Hoover Middle SchoolGrades: 5-7Distance: 0.4 mi
- 5/10Kenmore West Senior High SchoolGrades: 8-12Distance: 0.4 mi
Schools provided by the listing agent
- Middle: Herbert Hoover Middle
- High: Kenmore West Senior High
- District: Kenmore-Tonawanda Union Free District
Source: NYSAMLSs. This data may not be complete. We recommend contacting the local school district to confirm school assignments for this home.

