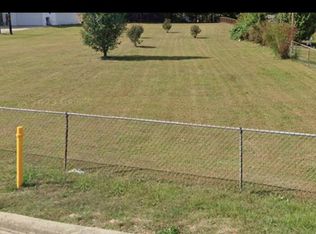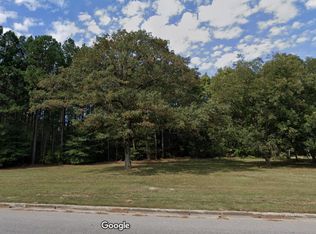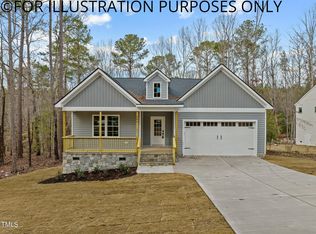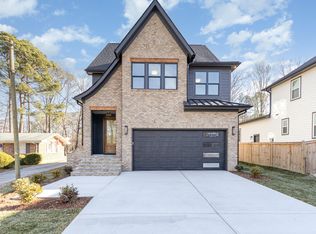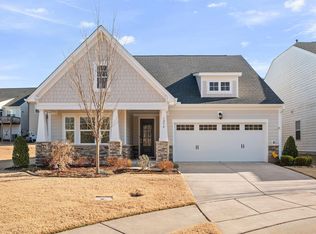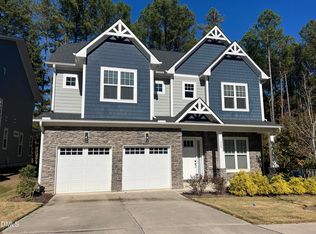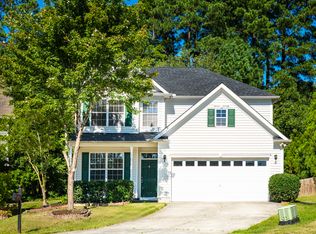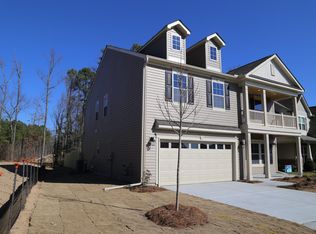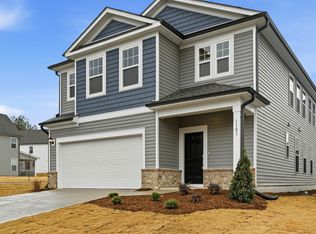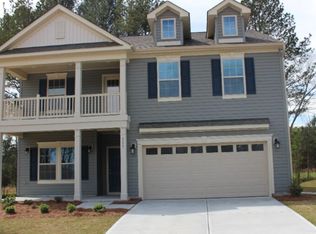2025 PARADE OF HOMES ENTRY! Custom Built Ranch Plan by Vision Homes! Large Lot Situated in an Amazing Location w/No Restrictions! Main Level Living w/Upstairs Bonus w/Full Bath! Luxury HWD Style Flooring Through Main Living! Kitchen w/Granite CTops, Custom Cabinets, Large Island w/Breakfast Bar, SS Appliances & Pantry! Open to Spacious Family Dining w/Access to Rear Covered Porch! Owner's Suite offers Foyer Entry & Triple Window Overlooking Backyard! Owner's Bath: Tile Floor, Dual Vanity, Tile Surround Walk in Shower & Huge Walk in Closet! Open Concept Family Room: w/Custom Surround Gas Log Fireplace w/Custom Built ins! Large 2nd Floor Bonus Room!
Pending
$550,000
610 Sherron Rd, Durham, NC 27703
3beds
2,348sqft
Est.:
Single Family Residence, Residential
Built in 2025
0.46 Acres Lot
$-- Zestimate®
$234/sqft
$-- HOA
What's special
Gas log fireplaceLuxury hwd style flooringTriple window overlooking backyardLarge lotSs appliancesDual vanityOpen concept family room
- 729 days |
- 48 |
- 1 |
Zillow last checked: 8 hours ago
Listing updated: February 03, 2026 at 10:20am
Listed by:
Jim Allen 919-645-2114,
Coldwell Banker HPW
Source: Doorify MLS,MLS#: 10011619
Facts & features
Interior
Bedrooms & bathrooms
- Bedrooms: 3
- Bathrooms: 3
- Full bathrooms: 3
Heating
- Forced Air
Cooling
- Central Air
Appliances
- Included: Dishwasher, Microwave, Range, Range Hood
- Laundry: Laundry Room, Main Level
Features
- Breakfast Bar, Built-in Features, Ceiling Fan(s), Double Vanity, Granite Counters, Kitchen Island, Kitchen/Dining Room Combination, Open Floorplan, Master Downstairs, Recessed Lighting, Smooth Ceilings, Walk-In Closet(s), Walk-In Shower
- Flooring: Carpet, Vinyl, Tile
- Has fireplace: Yes
- Fireplace features: Family Room, Gas Log
- Common walls with other units/homes: No Common Walls
Interior area
- Total structure area: 2,348
- Total interior livable area: 2,348 sqft
- Finished area above ground: 2,348
- Finished area below ground: 0
Property
Parking
- Total spaces: 4
- Parking features: Attached, Concrete, Driveway, Garage, Garage Faces Front
- Attached garage spaces: 2
- Uncovered spaces: 2
Accessibility
- Accessibility features: Accessible Central Living Area
Features
- Levels: One and One Half
- Stories: 1.5
- Patio & porch: Covered, Deck, Front Porch, Porch, Rear Porch
- Exterior features: In Parade of Homes, Private Yard, Rain Gutters
- Pool features: None
- Spa features: None
- Fencing: None
- Has view: Yes
- View description: None
Lot
- Size: 0.46 Acres
- Features: Back Yard, Level
Details
- Additional structures: None
- Parcel number: 0
- Special conditions: Standard
Construction
Type & style
- Home type: SingleFamily
- Architectural style: Craftsman
- Property subtype: Single Family Residence, Residential
Materials
- Stone, Vinyl Siding
- Foundation: Other
- Roof: Shingle
Condition
- New construction: Yes
- Year built: 2025
- Major remodel year: 2024
Details
- Builder name: Vision Homes
Utilities & green energy
- Sewer: Public Sewer
- Water: Public
- Utilities for property: Cable Available, Electricity Connected, Natural Gas Available, Phone Available, Sewer Connected, Water Available
Community & HOA
Community
- Features: None
- Subdivision: Not in a Subdivision
HOA
- Has HOA: No
- Amenities included: None
Location
- Region: Durham
Financial & listing details
- Price per square foot: $234/sqft
- Tax assessed value: $91,578
- Annual tax amount: $583
- Date on market: 2/14/2024
- Road surface type: Asphalt, Paved
Estimated market value
Not available
Estimated sales range
Not available
$2,321/mo
Price history
Price history
| Date | Event | Price |
|---|---|---|
| 8/11/2025 | Pending sale | $550,000$234/sqft |
Source: | ||
| 5/30/2024 | Price change | $550,000+4.8%$234/sqft |
Source: | ||
| 2/14/2024 | Listed for sale | $525,000+525%$224/sqft |
Source: | ||
| 1/12/2024 | Sold | $84,000$36/sqft |
Source: Public Record Report a problem | ||
Public tax history
Public tax history
| Year | Property taxes | Tax assessment |
|---|---|---|
| 2025 | $583 +68.1% | $91,578 +145.1% |
| 2024 | $347 +3.5% | $37,365 |
| 2023 | $335 +2.3% | $37,365 |
Find assessor info on the county website
BuyAbility℠ payment
Est. payment
$3,150/mo
Principal & interest
$2609
Property taxes
$348
Home insurance
$193
Climate risks
Neighborhood: 27703
Nearby schools
GreatSchools rating
- 4/10Spring Valley Elementary SchoolGrades: PK-5Distance: 0.8 mi
- 5/10Neal MiddleGrades: 6-8Distance: 1.6 mi
- 1/10Southern School of Energy and SustainabilityGrades: 9-12Distance: 2.7 mi
Schools provided by the listing agent
- Elementary: Durham - Spring Valley
- Middle: Durham - Neal
- High: Durham - Southern
Source: Doorify MLS. This data may not be complete. We recommend contacting the local school district to confirm school assignments for this home.
Open to renting?
Browse rentals near this home.- Loading
