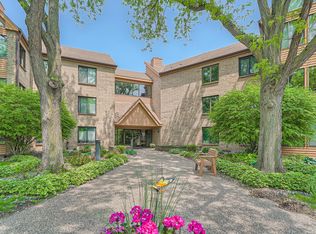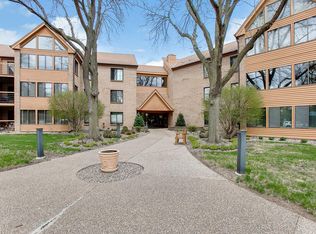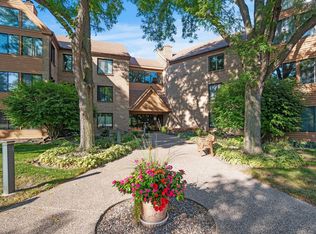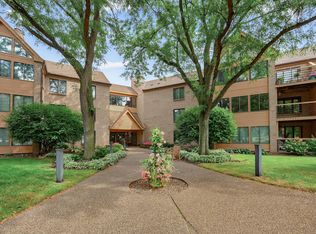Closed
$415,000
6100 Auto Club Rd APT 108, Bloomington, MN 55438
3beds
2,040sqft
Low Rise
Built in 1983
-- sqft lot
$424,200 Zestimate®
$203/sqft
$2,657 Estimated rent
Home value
$424,200
$403,000 - $445,000
$2,657/mo
Zestimate® history
Loading...
Owner options
Explore your selling options
What's special
Beautiful 3 bedroom (or 2BR + den) overlooking the 9th green of MN Valley Country Club. This spacious unit features fresh carpet, paint, and new appliances. This end unit features over 2000 sf of living space, expansive windows, gas fireplace, 4 season porch and deck, along with a private Primary Suite with a huge walk-in closet. Additional features include a security building, heated underground parking and a storage locker. Building amenities include Building includes an indoor pool, hot tub, sauna, fitness center, party room, car wash and guest suite.
Zillow last checked: 8 hours ago
Listing updated: May 06, 2025 at 06:36am
Listed by:
Lee and Julie Bernick 612-269-9075,
RE/MAX Advantage Plus,
Lee and Julie Bernick 612-269-8914
Bought with:
The Huerkamp Home Group
Keller Williams Preferred Rlty
Zac Bidelman
Source: NorthstarMLS as distributed by MLS GRID,MLS#: 6347378
Facts & features
Interior
Bedrooms & bathrooms
- Bedrooms: 3
- Bathrooms: 2
- Full bathrooms: 1
- 3/4 bathrooms: 1
Bedroom 1
- Level: Main
- Area: 252 Square Feet
- Dimensions: 18x14
Bedroom 2
- Level: Main
- Area: 180 Square Feet
- Dimensions: 15x12
Deck
- Level: Main
- Area: 90 Square Feet
- Dimensions: 10x9
Den
- Level: Main
- Area: 160 Square Feet
- Dimensions: 16x10
Dining room
- Level: Main
- Area: 140 Square Feet
- Dimensions: 14x10
Family room
- Level: Main
- Area: 340 Square Feet
- Dimensions: 20x17
Other
- Level: Main
- Area: 135 Square Feet
- Dimensions: 15 x 9
Kitchen
- Level: Main
- Area: 150 Square Feet
- Dimensions: 15x10
Laundry
- Level: Main
- Area: 108 Square Feet
- Dimensions: 12x9
Storage
- Level: Lower
- Area: 60 Square Feet
- Dimensions: 10x6
Heating
- Baseboard
Cooling
- Central Air
Appliances
- Included: Dishwasher, Disposal, Microwave, Range, Refrigerator
Features
- Basement: None
- Number of fireplaces: 1
- Fireplace features: Gas
Interior area
- Total structure area: 2,040
- Total interior livable area: 2,040 sqft
- Finished area above ground: 2,040
- Finished area below ground: 0
Property
Parking
- Total spaces: 1
- Parking features: Assigned, Attached, Garage Door Opener, Guest, Heated Garage, Storage, Underground
- Attached garage spaces: 1
- Has uncovered spaces: Yes
Accessibility
- Accessibility features: Accessible Elevator Installed, Customized Wheelchair Accessible, Grab Bars In Bathroom, Hallways 42"+
Features
- Levels: One
- Stories: 1
- Patio & porch: Covered, Deck, Porch, Rear Porch
- Has private pool: Yes
- Pool features: In Ground, Heated, Indoor
- Spa features: Community
Lot
- Size: 5.50 Acres
- Features: On Golf Course, Many Trees
Details
- Foundation area: 2040
- Parcel number: 0511521440024
- Zoning description: Residential-Multi-Family
Construction
Type & style
- Home type: Condo
- Property subtype: Low Rise
- Attached to another structure: Yes
Materials
- Brick/Stone, Cedar
- Roof: Age 8 Years or Less,Asphalt
Condition
- Age of Property: 42
- New construction: No
- Year built: 1983
Utilities & green energy
- Gas: Electric
- Sewer: City Sewer/Connected
- Water: City Water/Connected
- Utilities for property: Underground Utilities
Community & neighborhood
Location
- Region: Bloomington
- Subdivision: Cic 0402 Minn Valley Club Condo I
HOA & financial
HOA
- Has HOA: Yes
- HOA fee: $891 monthly
- Amenities included: Car Wash, Concrete Floors & Walls, Elevator(s), Spa/Hot Tub, In-Ground Sprinkler System, Sauna, Security, Trail(s)
- Services included: Maintenance Structure, Hazard Insurance, Heating, Lawn Care, Other, Maintenance Grounds, Parking, Professional Mgmt, Trash, Snow Removal
- Association name: Westport Properties
- Association phone: 952-465-3602
Other
Other facts
- Road surface type: Paved
Price history
| Date | Event | Price |
|---|---|---|
| 4/19/2023 | Sold | $415,000+6.4%$203/sqft |
Source: | ||
| 3/31/2023 | Pending sale | $389,900$191/sqft |
Source: | ||
| 3/29/2023 | Listed for sale | $389,900$191/sqft |
Source: | ||
Public tax history
| Year | Property taxes | Tax assessment |
|---|---|---|
| 2025 | $4,767 +4.1% | $417,000 +10.1% |
| 2024 | $4,578 +9.2% | $378,600 -1.1% |
| 2023 | $4,192 +1.3% | $382,900 +5.9% |
Find assessor info on the county website
Neighborhood: 55438
Nearby schools
GreatSchools rating
- 4/10Westwood Elementary SchoolGrades: K-5Distance: 1.9 mi
- 5/10Oak Grove Middle SchoolGrades: 6-8Distance: 3.4 mi
- 8/10Jefferson Senior High SchoolGrades: 9-12Distance: 2.2 mi
Get a cash offer in 3 minutes
Find out how much your home could sell for in as little as 3 minutes with a no-obligation cash offer.
Estimated market value$424,200
Get a cash offer in 3 minutes
Find out how much your home could sell for in as little as 3 minutes with a no-obligation cash offer.
Estimated market value
$424,200



