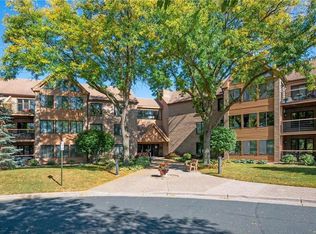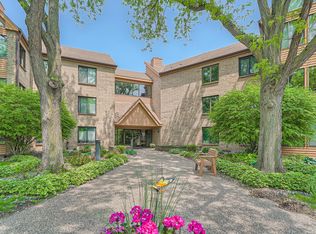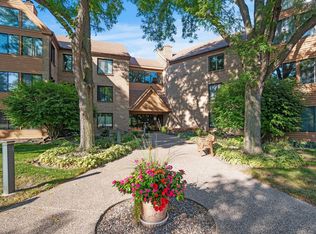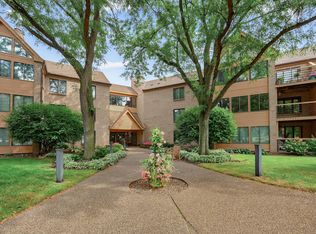Closed
$420,000
6100 Auto Club Rd APT 208, Bloomington, MN 55438
2beds
2,040sqft
Low Rise
Built in 1983
-- sqft lot
$437,000 Zestimate®
$206/sqft
$2,557 Estimated rent
Home value
$437,000
$411,000 - $463,000
$2,557/mo
Zestimate® history
Loading...
Owner options
Explore your selling options
What's special
Stunning corner unit with panoramic views of the Minnesota Valley Country Club. Enjoy majestic oak trees, quaint covered wooden bridge, & peaceful pond from your four-season porch & large deck. Generous window placement for sunlit rooms throughout. Rare improved open great room design. Updated kitchen offering ample custom cabinetry, ideal solid surface counters & upgraded stainless steel appliances. A cozy fireplace is the centerpiece of the inviting living room. Lovely den with warm tone wood floors and built-in cabinets. The spacious main suite is surrounded by windows and the private bath features a double vanity, deep soaking tub, and large walk-in closet with custom organizers. Great laundry room with handy cabinets, sink & desk. Fantastic storage unit. This was a 3-bedroom floor plan & could be converted back if desired. Building amenities include a convenient guest suite, indoor pool, hot tub, sauna, fitness room, huge party room with kitchen, car wash and big patio with grill.
Zillow last checked: 8 hours ago
Listing updated: May 06, 2025 at 05:49pm
Listed by:
Coldwell Banker Realty
Bought with:
Deborah A Langevin
RE/MAX Results
Source: NorthstarMLS as distributed by MLS GRID,MLS#: 6370258
Facts & features
Interior
Bedrooms & bathrooms
- Bedrooms: 2
- Bathrooms: 2
- Full bathrooms: 2
Bedroom 1
- Level: Main
- Area: 209.81 Square Feet
- Dimensions: 15'2x13'10
Bedroom 2
- Level: Main
- Area: 135 Square Feet
- Dimensions: 13'6x10
Deck
- Level: Main
- Area: 90.25 Square Feet
- Dimensions: 9'6x9'6
Den
- Level: Main
- Area: 155.75 Square Feet
- Dimensions: 14'10x10'6
Dining room
- Level: Main
- Area: 131.42 Square Feet
- Dimensions: 13'10x9'6
Other
- Level: Main
- Area: 144.88 Square Feet
- Dimensions: 15'3x9'6
Foyer
- Level: Main
- Area: 64 Square Feet
- Dimensions: 8x8
Kitchen
- Level: Main
- Area: 145 Square Feet
- Dimensions: 14'6x10
Laundry
- Level: Main
- Area: 72.83 Square Feet
- Dimensions: 9'6x7'8
Living room
- Level: Main
- Area: 281.92 Square Feet
- Dimensions: 17x16'7
Heating
- Baseboard, Hot Water
Cooling
- Central Air
Appliances
- Included: Cooktop, Dishwasher, Disposal, Dryer, Exhaust Fan, Microwave, Range, Refrigerator, Stainless Steel Appliance(s), Wall Oven, Washer
Features
- Basement: None
- Number of fireplaces: 1
Interior area
- Total structure area: 2,040
- Total interior livable area: 2,040 sqft
- Finished area above ground: 2,040
- Finished area below ground: 0
Property
Parking
- Total spaces: 1
- Parking features: Attached, Garage Door Opener, Heated Garage, Underground
- Attached garage spaces: 1
- Has uncovered spaces: Yes
Accessibility
- Accessibility features: None
Features
- Levels: One
- Stories: 1
- Patio & porch: Deck
- Has private pool: Yes
- Pool features: Heated, Indoor, Shared
Lot
- Size: 5.50 Acres
Details
- Foundation area: 2040
- Parcel number: 0511521440042
- Zoning description: Residential-Single Family
Construction
Type & style
- Home type: Condo
- Property subtype: Low Rise
- Attached to another structure: Yes
Materials
- Brick/Stone
Condition
- Age of Property: 42
- New construction: No
- Year built: 1983
Utilities & green energy
- Electric: Circuit Breakers
- Gas: Electric, Natural Gas
- Sewer: City Sewer/Connected
- Water: City Water/Connected
Community & neighborhood
Location
- Region: Bloomington
- Subdivision: Cic 0402 Minn Valley Club Condo I
HOA & financial
HOA
- Has HOA: Yes
- HOA fee: $877 monthly
- Services included: Maintenance Structure, Gas, Hazard Insurance, Heating, Lawn Care, Maintenance Grounds, Professional Mgmt, Trash, Shared Amenities, Snow Removal, Water
- Association name: Westport Mgmt
- Association phone: 952-465-3600
Other
Other facts
- Road surface type: Paved
Price history
| Date | Event | Price |
|---|---|---|
| 8/25/2023 | Sold | $420,000-2.3%$206/sqft |
Source: | ||
| 7/11/2023 | Pending sale | $429,900$211/sqft |
Source: | ||
| 5/18/2023 | Listed for sale | $429,900+85.3%$211/sqft |
Source: | ||
| 12/17/2010 | Sold | $232,000-1.2%$114/sqft |
Source: Public Record Report a problem | ||
| 9/18/2010 | Price change | $234,900-28.8%$115/sqft |
Source: RE/MAX Results #3971652 Report a problem | ||
Public tax history
| Year | Property taxes | Tax assessment |
|---|---|---|
| 2025 | $5,291 +6.5% | $449,100 +10% |
| 2024 | $4,966 +8.5% | $408,300 -1.1% |
| 2023 | $4,576 +0.4% | $412,800 +5.8% |
Find assessor info on the county website
Neighborhood: 55438
Nearby schools
GreatSchools rating
- 4/10Westwood Elementary SchoolGrades: K-5Distance: 1.9 mi
- 5/10Oak Grove Middle SchoolGrades: 6-8Distance: 3.4 mi
- 8/10Jefferson Senior High SchoolGrades: 9-12Distance: 2.2 mi
Get a cash offer in 3 minutes
Find out how much your home could sell for in as little as 3 minutes with a no-obligation cash offer.
Estimated market value$437,000
Get a cash offer in 3 minutes
Find out how much your home could sell for in as little as 3 minutes with a no-obligation cash offer.
Estimated market value
$437,000



