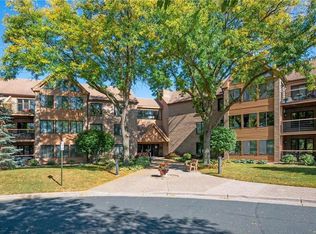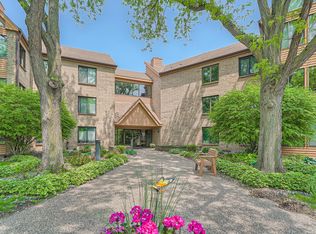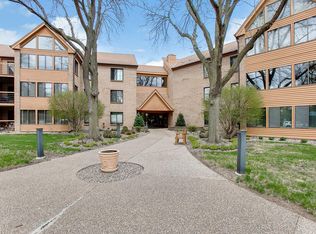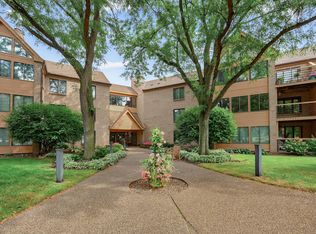Closed
$360,000
6100 Auto Club Rd APT 209, Bloomington, MN 55438
2beds
1,560sqft
Low Rise
Built in 1983
-- sqft lot
$342,100 Zestimate®
$231/sqft
$2,282 Estimated rent
Home value
$342,100
$325,000 - $359,000
$2,282/mo
Zestimate® history
Loading...
Owner options
Explore your selling options
What's special
The view from this home of the Minnesota Valley Golf Course along with the pond will take your breath away .
You will never want to leave your covered deck.
This homes outside space matched all the extras on the inside.
The huge kitchen with tons of storage space & counter space.
Wonderful SS appliances, beautiful countertops & cabinetry.
Opens to the dining room so everyone in included while entertaining.
Beautiful brick fireplace adds warmth & style.
Enjoy the sunroom all year long for peace & tranquility.
Huge Primary bedroom oasis, 2 closets, dual vanity offers a large amount of storage.
Large laundry room with cabinets & sink.
This unit has extra storage by garage & store area. Tons of amenities, Heated Parking, Car Wash, Amusement/Party
Room, Exercise Room, Guest Suite, Pool, and so much more.
Zillow last checked: 8 hours ago
Listing updated: May 06, 2025 at 10:23am
Listed by:
Stephanie Arneson 651-336-2540,
Counselor Realty, Inc
Bought with:
Andy A Asbury
eXp Realty
Source: NorthstarMLS as distributed by MLS GRID,MLS#: 6436707
Facts & features
Interior
Bedrooms & bathrooms
- Bedrooms: 2
- Bathrooms: 2
- Full bathrooms: 1
- 3/4 bathrooms: 1
Bedroom 1
- Level: Main
- Area: 204 Square Feet
- Dimensions: 17x12
Bedroom 2
- Level: Main
- Area: 130 Square Feet
- Dimensions: 13x10
Deck
- Level: Main
- Area: 100 Square Feet
- Dimensions: 10x10
Dining room
- Level: Main
- Area: 130 Square Feet
- Dimensions: 13x10
Kitchen
- Level: Main
- Area: 140 Square Feet
- Dimensions: 14x10
Laundry
- Level: Main
- Area: 36 Square Feet
- Dimensions: 6x6
Living room
- Level: Main
- Area: 240 Square Feet
- Dimensions: 16x15
Porch
- Level: Main
- Area: 176 Square Feet
- Dimensions: 16x11
Heating
- Baseboard, Fireplace(s), Hot Water
Cooling
- Central Air
Appliances
- Included: Dishwasher, Disposal, Dryer, Microwave, Range, Refrigerator, Washer
Features
- Basement: None
- Number of fireplaces: 1
- Fireplace features: Brick, Gas
Interior area
- Total structure area: 1,560
- Total interior livable area: 1,560 sqft
- Finished area above ground: 1,560
- Finished area below ground: 0
Property
Parking
- Total spaces: 1
- Parking features: Assigned, Attached, Concrete, Garage Door Opener, Heated Garage, Secured, Storage, Underground
- Attached garage spaces: 1
- Has uncovered spaces: Yes
Accessibility
- Accessibility features: Accessible Elevator Installed, No Stairs Internal
Features
- Levels: More Than 2 Stories
- Patio & porch: Covered, Deck
- Has private pool: Yes
- Pool features: In Ground, Indoor, Shared
- Waterfront features: Pond
Lot
- Size: 5.50 Acres
- Features: On Golf Course, Many Trees
Details
- Foundation area: 1390
- Parcel number: 0511521440043
- Zoning description: Residential-Single Family
Construction
Type & style
- Home type: Condo
- Property subtype: Low Rise
- Attached to another structure: Yes
Materials
- Brick/Stone
- Roof: Asphalt,Flat
Condition
- Age of Property: 42
- New construction: No
- Year built: 1983
Utilities & green energy
- Gas: Natural Gas
- Sewer: City Sewer/Connected
- Water: City Water/Connected
Community & neighborhood
Security
- Security features: Fire Sprinkler System, Secured Garage/Parking
Location
- Region: Bloomington
- Subdivision: Minnesota Valley Club Condo
HOA & financial
HOA
- Has HOA: Yes
- HOA fee: $597 monthly
- Amenities included: Car Wash, Concrete Floors & Walls, Elevator(s), Fire Sprinkler System, In-Ground Sprinkler System, Lobby Entrance, Patio, Security
- Services included: Maintenance Structure, Hazard Insurance, Heating, Lawn Care, Maintenance Grounds, Professional Mgmt, Trash, Security, Shared Amenities, Snow Removal, Water
- Association name: The Valley Club condominium Association
- Association phone: 952-465-3600
Price history
| Date | Event | Price |
|---|---|---|
| 11/8/2023 | Sold | $360,000-1.4%$231/sqft |
Source: | ||
| 10/16/2023 | Pending sale | $365,000$234/sqft |
Source: | ||
| 9/29/2023 | Listing removed | -- |
Source: | ||
| 9/22/2023 | Listed for sale | $365,000+102.8%$234/sqft |
Source: | ||
| 4/30/2014 | Sold | $180,000-23.4%$115/sqft |
Source: | ||
Public tax history
| Year | Property taxes | Tax assessment |
|---|---|---|
| 2025 | $3,543 +3.5% | $320,300 +10.1% |
| 2024 | $3,425 +8.6% | $290,900 -1% |
| 2023 | $3,154 +1% | $293,800 +5.2% |
Find assessor info on the county website
Neighborhood: 55438
Nearby schools
GreatSchools rating
- 4/10Westwood Elementary SchoolGrades: K-5Distance: 1.9 mi
- 5/10Oak Grove Middle SchoolGrades: 6-8Distance: 3.4 mi
- 8/10Jefferson Senior High SchoolGrades: 9-12Distance: 2.2 mi
Get a cash offer in 3 minutes
Find out how much your home could sell for in as little as 3 minutes with a no-obligation cash offer.
Estimated market value$342,100
Get a cash offer in 3 minutes
Find out how much your home could sell for in as little as 3 minutes with a no-obligation cash offer.
Estimated market value
$342,100



