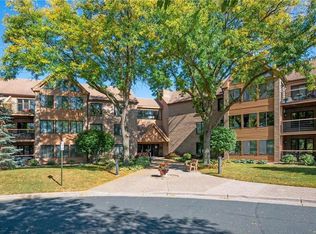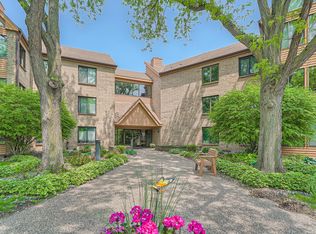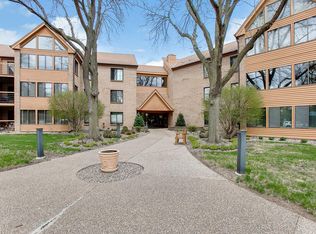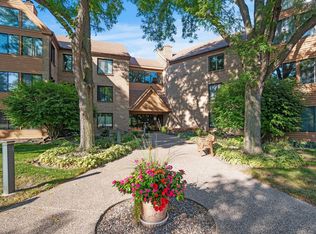Closed
$245,000
6100 Auto Club Rd APT 303, Bloomington, MN 55438
1beds
1,102sqft
Low Rise
Built in 1983
-- sqft lot
$244,000 Zestimate®
$222/sqft
$1,689 Estimated rent
Home value
$244,000
$224,000 - $264,000
$1,689/mo
Zestimate® history
Loading...
Owner options
Explore your selling options
What's special
Move in ready south facing 1 bed 2 bath condo with 16' vaults. This top floor unit features gorgeous kitchen cabinets, Corian countertops, stainless appliances, gas fireplace w/brick surround, 3 season vaulted porch, deck, laundry w/sink, private primary with dual closets/dual vanity and a private parking stall. The MN Valley Condos offer amazing amenities including an indoor pool/spa, fitness room, spacious patio w/pergola overlooking the MN Valley Country Club, sauna, car wash and a great community/party room ideal for entertaining. High demand Bloomington location.
Zillow last checked: 8 hours ago
Listing updated: October 04, 2025 at 01:22pm
Listed by:
Matt Schafer 952-210-8542,
RE/MAX Advantage Plus
Bought with:
Freddy L Jara
Coldwell Banker Realty
Source: NorthstarMLS as distributed by MLS GRID,MLS#: 6783642
Facts & features
Interior
Bedrooms & bathrooms
- Bedrooms: 1
- Bathrooms: 2
- Full bathrooms: 1
- 1/2 bathrooms: 1
Bedroom 1
- Level: Main
- Area: 192 Square Feet
- Dimensions: 16 X 12
Deck
- Level: Main
- Area: 100 Square Feet
- Dimensions: 10 X 10
Dining room
- Level: Main
- Area: 110 Square Feet
- Dimensions: 11 X 10
Kitchen
- Level: Main
- Area: 100 Square Feet
- Dimensions: 10 X 10
Laundry
- Level: Main
- Area: 48 Square Feet
- Dimensions: 8 X 6
Living room
- Level: Main
- Area: 225 Square Feet
- Dimensions: 15 X 15
Sun room
- Level: Main
- Area: 150 Square Feet
- Dimensions: 15 X 10
Heating
- Baseboard
Cooling
- Central Air
Appliances
- Included: Dishwasher, Disposal, Dryer, Range, Refrigerator, Stainless Steel Appliance(s), Washer
Features
- Basement: None
- Number of fireplaces: 1
- Fireplace features: Gas
Interior area
- Total structure area: 1,102
- Total interior livable area: 1,102 sqft
- Finished area above ground: 1,102
- Finished area below ground: 0
Property
Parking
- Total spaces: 1
- Parking features: Attached, Floor Drain, Garage Door Opener, Heated Garage, More Parking Onsite for Fee, Storage, Underground
- Attached garage spaces: 1
- Has uncovered spaces: Yes
Accessibility
- Accessibility features: Accessible Elevator Installed, Customized Wheelchair Accessible, Grab Bars In Bathroom, Hallways 42"+
Features
- Levels: One
- Stories: 1
- Patio & porch: Deck, Patio
- Has private pool: Yes
- Pool features: Heated, Indoor, Shared
- Spa features: Community
Lot
- Size: 5.50 Acres
- Features: On Golf Course, Many Trees
Details
- Foundation area: 1102
- Parcel number: 0511521440055
- Zoning description: Residential-Multi-Family
Construction
Type & style
- Home type: Condo
- Property subtype: Low Rise
- Attached to another structure: Yes
Materials
- Brick/Stone, Brick
- Roof: Age 8 Years or Less
Condition
- Age of Property: 42
- New construction: No
- Year built: 1983
Utilities & green energy
- Gas: Electric
- Sewer: City Sewer/Connected
- Water: City Water/Connected
Community & neighborhood
Location
- Region: Bloomington
- Subdivision: Cic 0402 Minn Valley Club Condo I
HOA & financial
HOA
- Has HOA: Yes
- HOA fee: $609 monthly
- Amenities included: Car Wash, Elevator(s), Spa/Hot Tub, In-Ground Sprinkler System, Patio, Sauna, Security
- Services included: Maintenance Structure, Controlled Access, Gas, Hazard Insurance, Heating, Maintenance Grounds, Parking, Professional Mgmt, Trash, Security, Shared Amenities, Snow Removal
- Association name: Westport Properties
- Association phone: 952-465-3602
Price history
| Date | Event | Price |
|---|---|---|
| 10/3/2025 | Sold | $245,000$222/sqft |
Source: | ||
| 9/4/2025 | Listed for sale | $245,000+12.9%$222/sqft |
Source: | ||
| 6/22/2023 | Sold | $217,000-3.6%$197/sqft |
Source: | ||
| 5/28/2023 | Pending sale | $225,000$204/sqft |
Source: | ||
| 4/28/2023 | Listed for sale | $225,000+15.4%$204/sqft |
Source: | ||
Public tax history
| Year | Property taxes | Tax assessment |
|---|---|---|
| 2025 | $2,613 +2.3% | $246,700 +10% |
| 2024 | $2,555 +9% | $224,300 -1% |
| 2023 | $2,344 +1.4% | $226,600 +5.4% |
Find assessor info on the county website
Neighborhood: 55438
Nearby schools
GreatSchools rating
- 4/10Westwood Elementary SchoolGrades: K-5Distance: 1.9 mi
- 5/10Oak Grove Middle SchoolGrades: 6-8Distance: 3.4 mi
- 8/10Jefferson Senior High SchoolGrades: 9-12Distance: 2.2 mi
Get a cash offer in 3 minutes
Find out how much your home could sell for in as little as 3 minutes with a no-obligation cash offer.
Estimated market value
$244,000



