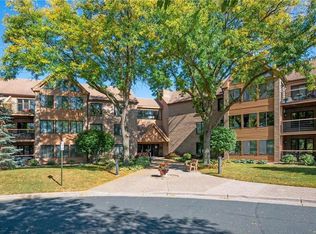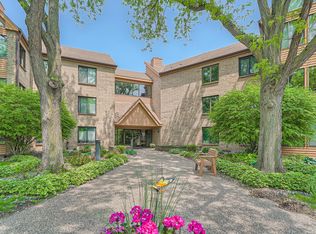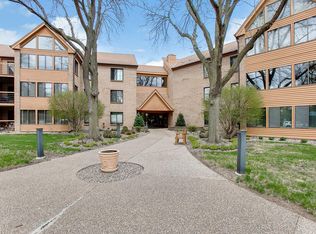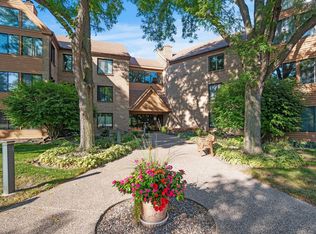Closed
$390,000
6100 Auto Club Rd APT 311, Bloomington, MN 55438
2beds
1,557sqft
Low Rise
Built in 1983
-- sqft lot
$375,800 Zestimate®
$250/sqft
$2,190 Estimated rent
Home value
$375,800
$357,000 - $395,000
$2,190/mo
Zestimate® history
Loading...
Owner options
Explore your selling options
What's special
Exceptional condo overlooking Minnesota Valley Country Club and located within high demand building. Enjoy this rare find unit featuring living room with fireplace, open floor plan, vaulted ceilings, excellent sunlight exposure, spacious kitchen and large dining area with breakfast bar. Other highlights: in unit laundry room, underground heated parking, freshly painted interior, and new carpet throughout. Relax on the private deck or sunroom overlooking the tee box of hole #8 Knoll. Take advantage of all the amenities Minnesota Valley Condominiums has to offer: indoor pool, sauna, hot tub, exercise, party room, billiards, and patio with BBQ grills. Prime location!
Zillow last checked: 8 hours ago
Listing updated: June 01, 2025 at 01:15am
Listed by:
Jonathan L Sells 612-327-6240,
Edina Realty, Inc.,
Rianna Redig 612-532-5362
Bought with:
Kari Cartier
Coldwell Banker Realty
Source: NorthstarMLS as distributed by MLS GRID,MLS#: 6517545
Facts & features
Interior
Bedrooms & bathrooms
- Bedrooms: 2
- Bathrooms: 2
- Full bathrooms: 1
- 3/4 bathrooms: 1
Bedroom 1
- Level: Main
- Area: 204 Square Feet
- Dimensions: 17x12
Bedroom 2
- Level: Main
- Area: 117 Square Feet
- Dimensions: 13x9
Deck
- Level: Main
- Area: 90 Square Feet
- Dimensions: 10x9
Dining room
- Level: Main
- Area: 143 Square Feet
- Dimensions: 13x11
Foyer
- Level: Main
- Area: 45 Square Feet
- Dimensions: 9x5
Kitchen
- Level: Main
Laundry
- Level: Main
- Area: 45 Square Feet
- Dimensions: 9x5
Living room
- Level: Main
- Area: 210 Square Feet
- Dimensions: 15x14
Sun room
- Level: Main
- Area: 135 Square Feet
- Dimensions: 15x9
Heating
- Baseboard, Boiler
Cooling
- Central Air, Ductless Mini-Split
Appliances
- Included: Dishwasher, Disposal, Dryer, Microwave, Range, Refrigerator, Washer
Features
- Basement: None
- Number of fireplaces: 1
- Fireplace features: Gas, Living Room
Interior area
- Total structure area: 1,557
- Total interior livable area: 1,557 sqft
- Finished area above ground: 1,557
- Finished area below ground: 0
Property
Parking
- Total spaces: 1
- Parking features: Asphalt, Garage Door Opener, Heated Garage, Underground
- Garage spaces: 1
- Has uncovered spaces: Yes
Accessibility
- Accessibility features: Accessible Elevator Installed, Customized Wheelchair Accessible, Hallways 42"+, No Stairs Internal
Features
- Levels: One
- Stories: 1
- Patio & porch: Deck
- Has private pool: Yes
- Pool features: Heated, Indoor, Shared
- Spa features: Community
Lot
- Features: On Golf Course, Wooded
Details
- Foundation area: 1557
- Parcel number: 0511521440063
- Zoning description: Residential-Single Family
Construction
Type & style
- Home type: Condo
- Property subtype: Low Rise
- Attached to another structure: Yes
Materials
- Brick/Stone, Concrete
Condition
- Age of Property: 42
- New construction: No
- Year built: 1983
Utilities & green energy
- Electric: Circuit Breakers
- Gas: Natural Gas
- Sewer: City Sewer/Connected
- Water: City Water/Connected
Community & neighborhood
Location
- Region: Bloomington
- Subdivision: Minn Valley Club Condominium
HOA & financial
HOA
- Has HOA: Yes
- HOA fee: $615 monthly
- Amenities included: Car Wash, Elevator(s), Spa/Hot Tub, In-Ground Sprinkler System, Lobby Entrance, Patio, Sauna, Security
- Services included: Maintenance Structure, Controlled Access, Gas, Hazard Insurance, Heating, Lawn Care, Maintenance Grounds, Parking, Professional Mgmt, Trash, Shared Amenities, Snow Removal, Water
- Association name: Westport Properties
- Association phone: 952-465-3600
Other
Other facts
- Road surface type: Paved
Price history
| Date | Event | Price |
|---|---|---|
| 5/31/2024 | Sold | $390,000+0.3%$250/sqft |
Source: | ||
| 5/17/2024 | Pending sale | $389,000$250/sqft |
Source: | ||
| 5/3/2024 | Listed for sale | $389,000+128.8%$250/sqft |
Source: | ||
| 2/28/1997 | Sold | $170,000$109/sqft |
Source: Public Record Report a problem | ||
Public tax history
| Year | Property taxes | Tax assessment |
|---|---|---|
| 2025 | $3,701 +3.6% | $345,600 +14.4% |
| 2024 | $3,573 +8.7% | $302,200 -1% |
| 2023 | $3,287 +0.9% | $305,300 +5.3% |
Find assessor info on the county website
Neighborhood: 55438
Nearby schools
GreatSchools rating
- 4/10Westwood Elementary SchoolGrades: K-5Distance: 1.9 mi
- 5/10Oak Grove Middle SchoolGrades: 6-8Distance: 3.4 mi
- 8/10Jefferson Senior High SchoolGrades: 9-12Distance: 2.2 mi
Get a cash offer in 3 minutes
Find out how much your home could sell for in as little as 3 minutes with a no-obligation cash offer.
Estimated market value$375,800
Get a cash offer in 3 minutes
Find out how much your home could sell for in as little as 3 minutes with a no-obligation cash offer.
Estimated market value
$375,800



