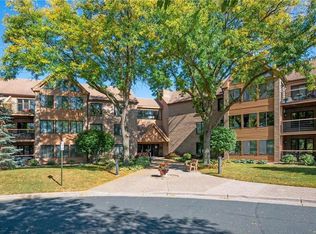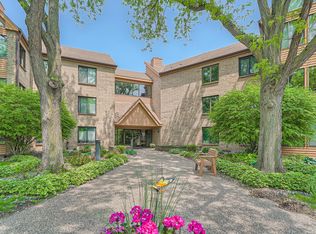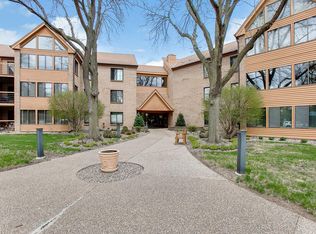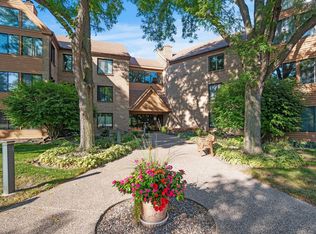Closed
$438,750
6100 Auto Club Rd APT 314, Bloomington, MN 55438
3beds
2,044sqft
Low Rise
Built in 1983
-- sqft lot
$454,100 Zestimate®
$215/sqft
$2,658 Estimated rent
Home value
$454,100
$431,000 - $477,000
$2,658/mo
Zestimate® history
Loading...
Owner options
Explore your selling options
What's special
Move-in ready condo providing gorgeous wooded views & wonderful shared amenities! Spacious living room w/ 16’ vaulted ceilings, and a cozy gas-burning fireplace w/ brick surround. Fantastic kitchen w/ tons of storage, skylight & adjacent formal dining room. Beautiful four-season porch w/ tons of windows, 16’ vaulted tongue & groove ceiling + access to the deck. Enormous primary bedroom w/ luxurious private bathroom & walk-in closet. Two additional bedrooms + a shared full bathroom. Convenient in-unit laundry room. Unit includes a prime parking spot w/ additional storage in a heated garage w/ car wash! Shared amenities include indoor heated pool, hot tub, sauna, exercise room, and patio w/ grill. Within walking distance to Minnesota Valley Country Club, Auto Club Park and Minnesota Valley State Trail. Close to shopping, dining, Hyland-Bush-Anderson Lakes Park Reserve and access to Hwy-169 and Hwy-13.
Zillow last checked: 8 hours ago
Listing updated: May 06, 2025 at 06:29pm
Listed by:
Desrochers Realty Group 612-688-7024,
eXp Realty
Bought with:
Reidell Estey & Associates – Marti Estey
RE/MAX Results
Source: NorthstarMLS as distributed by MLS GRID,MLS#: 6369816
Facts & features
Interior
Bedrooms & bathrooms
- Bedrooms: 3
- Bathrooms: 2
- Full bathrooms: 1
- 3/4 bathrooms: 1
Bedroom 1
- Level: Main
- Area: 252 Square Feet
- Dimensions: 18 X 14
Bedroom 2
- Level: Main
- Area: 130 Square Feet
- Dimensions: 13 X 10
Bedroom 3
- Level: Main
- Area: 143 Square Feet
- Dimensions: 13 X 11
Primary bathroom
- Level: Main
- Area: 180 Square Feet
- Dimensions: 15 X 12
Deck
- Level: Main
- Area: 90 Square Feet
- Dimensions: 10 X 9
Dining room
- Level: Main
- Area: 140 Square Feet
- Dimensions: 14 X 10
Other
- Level: Main
- Area: 150 Square Feet
- Dimensions: 15 X 10
Foyer
- Level: Main
- Area: 64 Square Feet
- Dimensions: 8 X 8
Kitchen
- Level: Main
- Area: 140 Square Feet
- Dimensions: 14 X 10
Laundry
- Level: Main
- Area: 108 Square Feet
- Dimensions: 12 X 9
Living room
- Level: Main
- Area: 288 Square Feet
- Dimensions: 18 X 16
Heating
- Baseboard
Cooling
- Central Air
Appliances
- Included: Dishwasher, Disposal, Dryer, Electric Water Heater, Microwave, Range, Refrigerator, Washer
Features
- Basement: None
- Number of fireplaces: 1
- Fireplace features: Brick, Gas
Interior area
- Total structure area: 2,044
- Total interior livable area: 2,044 sqft
- Finished area above ground: 2,044
- Finished area below ground: 0
Property
Parking
- Total spaces: 1
- Parking features: Heated Garage, Garage, Underground
- Garage spaces: 1
Accessibility
- Accessibility features: None
Features
- Levels: One
- Stories: 1
- Patio & porch: Deck
- Spa features: Community
Details
- Foundation area: 2044
- Parcel number: 0511521440066
- Zoning description: Residential-Single Family
Construction
Type & style
- Home type: Condo
- Property subtype: Low Rise
- Attached to another structure: Yes
Materials
- Brick/Stone
Condition
- Age of Property: 42
- New construction: No
- Year built: 1983
Utilities & green energy
- Gas: Natural Gas
- Sewer: City Sewer/Connected
- Water: City Water/Connected
Community & neighborhood
Location
- Region: Bloomington
- Subdivision: Cic 0402 Minn Valley Club Condo I
HOA & financial
HOA
- Has HOA: Yes
- HOA fee: $891 monthly
- Amenities included: Car Wash, Common Garden, Elevator(s), Spa/Hot Tub, Lobby Entrance, Patio, Sauna, Security
- Services included: Maintenance Structure, Heating, Lawn Care, Maintenance Grounds, Professional Mgmt, Trash, Shared Amenities, Snow Removal, Water
- Association name: Westport Properties
- Association phone: 952-465-3606
Other
Other facts
- Road surface type: Paved
Price history
| Date | Event | Price |
|---|---|---|
| 5/26/2023 | Sold | $438,750-2.5%$215/sqft |
Source: | ||
| 5/12/2023 | Listed for sale | $450,000+52.5%$220/sqft |
Source: | ||
| 8/12/2016 | Sold | $295,000-4.8%$144/sqft |
Source: | ||
| 7/18/2016 | Pending sale | $309,900$152/sqft |
Source: Edina Realty, Inc., a Berkshire Hathaway affiliate #4721110 Report a problem | ||
| 5/27/2016 | Listed for sale | $309,900+54.9%$152/sqft |
Source: Edina Realty, Inc., a Berkshire Hathaway affiliate #4721110 Report a problem | ||
Public tax history
| Year | Property taxes | Tax assessment |
|---|---|---|
| 2025 | $5,172 +8% | $448,400 +10% |
| 2024 | $4,790 +8.9% | $407,600 +2.1% |
| 2023 | $4,399 +1.2% | $399,300 +5.7% |
Find assessor info on the county website
Neighborhood: 55438
Nearby schools
GreatSchools rating
- 4/10Westwood Elementary SchoolGrades: K-5Distance: 1.9 mi
- 5/10Oak Grove Middle SchoolGrades: 6-8Distance: 3.4 mi
- 8/10Jefferson Senior High SchoolGrades: 9-12Distance: 2.2 mi
Get a cash offer in 3 minutes
Find out how much your home could sell for in as little as 3 minutes with a no-obligation cash offer.
Estimated market value$454,100
Get a cash offer in 3 minutes
Find out how much your home could sell for in as little as 3 minutes with a no-obligation cash offer.
Estimated market value
$454,100



