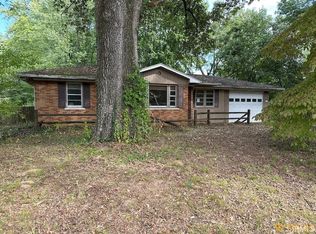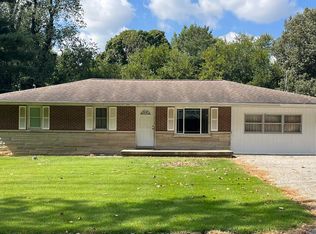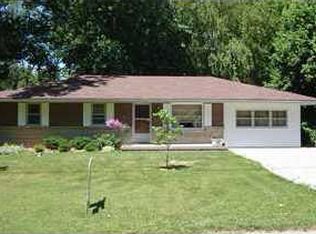Closed
$226,500
6100 Grand River Rd, Newburgh, IN 47630
2beds
1,444sqft
Single Family Residence
Built in 1958
0.55 Acres Lot
$229,200 Zestimate®
$--/sqft
$1,331 Estimated rent
Home value
$229,200
$199,000 - $264,000
$1,331/mo
Zestimate® history
Loading...
Owner options
Explore your selling options
What's special
Charming 2–3 Bedroom Ranch with Basement & 2-Car Garage on a Semi-Private 0.55 Acre Lot in Newburgh. This lovely one-story home offers flexible living space, many updates, and a peaceful setting. The main floor features refinished hardwood floors in the living room and front bedroom, bamboo flooring in the kitchen, and brand-new carpet in the back bedroom. A versatile flex room—currently used as a second kitchen/craft room—can be converted to a third bedroom. The family room at the back of the home has its own heating and cooling, gorgeous wood ceiling, plus windows on three sides to enjoy serene backyard views. The unfinished ¾ basement provides excellent potential for future expansion. The attached 2-car garage includes attic access and a rear service door, while the fully fenced backyard is truly a gardener’s paradise—planted with perennials, fruit trees (apple, cherry, peach), berries, hostas, cactus, a fern garden, and more. Two sheds (11x12 and 10x12) offer plenty of storage for tools and equipment. Sale includes: refrigerator, stove, dishwasher, freezer, garage cabinets and workbench, basement shelves and cabinets, and a dehumidifier. Updates per owner: water heater and sump pump (2024), roof (2013), and more (see full list in home).
Zillow last checked: 8 hours ago
Listing updated: October 01, 2025 at 10:32am
Listed by:
Jane Z Crowley Cell:812-760-7334,
RE/MAX REVOLUTION
Bought with:
Trae Dauby, RB14050340
Dauby Real Estate
Source: IRMLS,MLS#: 202534417
Facts & features
Interior
Bedrooms & bathrooms
- Bedrooms: 2
- Bathrooms: 1
- Full bathrooms: 1
- Main level bedrooms: 2
Bedroom 1
- Level: Main
Bedroom 2
- Level: Main
Family room
- Level: Main
- Area: 240
- Dimensions: 16 x 15
Kitchen
- Level: Main
- Area: 171
- Dimensions: 19 x 9
Living room
- Level: Main
- Area: 228
- Dimensions: 19 x 12
Heating
- Natural Gas, Forced Air
Cooling
- Central Air
Appliances
- Included: Dishwasher, Refrigerator, Freezer, Electric Range, Gas Water Heater
- Laundry: Sink
Features
- Ceiling Fan(s), Eat-in Kitchen, Natural Woodwork, Tub/Shower Combination
- Flooring: Hardwood, Carpet, Vinyl
- Windows: Window Treatments
- Basement: Crawl Space,Unfinished,Block
- Has fireplace: No
Interior area
- Total structure area: 2,616
- Total interior livable area: 1,444 sqft
- Finished area above ground: 1,444
- Finished area below ground: 0
Property
Parking
- Total spaces: 2
- Parking features: Attached, Garage Door Opener, Concrete
- Attached garage spaces: 2
- Has uncovered spaces: Yes
Features
- Levels: One
- Stories: 1
- Patio & porch: Deck
- Fencing: Full,Chain Link
Lot
- Size: 0.55 Acres
- Dimensions: 244 x 99
- Features: Few Trees, City/Town/Suburb, Landscaped
Details
- Additional structures: Garden Shed, Shed
- Parcel number: 871505100007.000019
- Other equipment: Sump Pump
Construction
Type & style
- Home type: SingleFamily
- Architectural style: Ranch
- Property subtype: Single Family Residence
Materials
- Block
- Roof: Dimensional Shingles
Condition
- New construction: No
- Year built: 1958
Utilities & green energy
- Gas: CenterPoint Energy
- Sewer: Septic Tank
- Water: Well
Community & neighborhood
Location
- Region: Newburgh
- Subdivision: Center
Other
Other facts
- Listing terms: Cash,Conventional,FHA,VA Loan
Price history
| Date | Event | Price |
|---|---|---|
| 9/26/2025 | Sold | $226,500-1.3% |
Source: | ||
| 9/2/2025 | Pending sale | $229,500 |
Source: | ||
| 8/27/2025 | Listed for sale | $229,500 |
Source: | ||
Public tax history
| Year | Property taxes | Tax assessment |
|---|---|---|
| 2024 | $1,014 +21.9% | $164,500 +2.5% |
| 2023 | $832 +34% | $160,500 +22.1% |
| 2022 | $621 +11.8% | $131,500 +25% |
Find assessor info on the county website
Neighborhood: 47630
Nearby schools
GreatSchools rating
- 9/10Newburgh Elementary SchoolGrades: K-5Distance: 2.2 mi
- 8/10Castle South Middle SchoolGrades: 6-8Distance: 4.2 mi
- 9/10Castle High SchoolGrades: 9-12Distance: 4.4 mi
Schools provided by the listing agent
- Elementary: Newburgh
- Middle: Castle North
- High: Castle
- District: Warrick County School Corp.
Source: IRMLS. This data may not be complete. We recommend contacting the local school district to confirm school assignments for this home.

Get pre-qualified for a loan
At Zillow Home Loans, we can pre-qualify you in as little as 5 minutes with no impact to your credit score.An equal housing lender. NMLS #10287.


