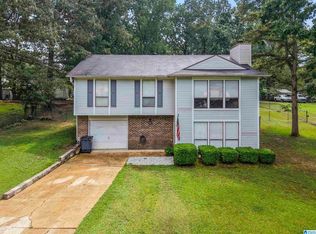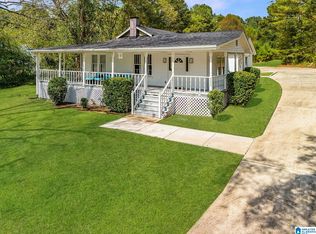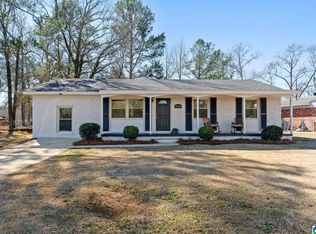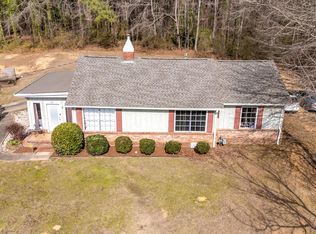Located minutes from I-20 & within close proximity to one of the newest Amazon Fulfillment Centers, this carefully rehabbed home offers functionality, modern updates and affordable living. The home presents a living area that encourages social interaction with a functional kitchen & large family area. There is a seamless transition from the shared space to the bedrooms. The sizable master suite sits alone at one end of the home with a nice master bath & ample closet space. The home's 2 additional bedrooms are substantial & share a full bath. The final detail is a flex space on the back of the home which could serve as a secondary den, office or 4th bedroom. There is plenty of yard space for kids to play, pets and/or entertaining. This turn-key home is available to become your personal residence or a potential investment property. Come see for yourself.
For sale
$280,000
6101 Johns Rd, Bessemer, AL 35023
3beds
1,456sqft
Est.:
Single Family Residence
Built in 1965
0.35 Acres Lot
$-- Zestimate®
$192/sqft
$-- HOA
What's special
Modern updatesNice master bathFunctional kitchenFlex spacePlenty of yard spaceAmple closet spaceSizable master suite
- 311 days |
- 146 |
- 5 |
Zillow last checked: 8 hours ago
Listing updated: February 08, 2026 at 05:19pm
Listed by:
Billy Valekis 205-243-5744,
ARC Realty Vestavia,
Charles Valekis 205-862-9780,
ARC Realty Vestavia
Source: GALMLS,MLS#: 21415262
Tour with a local agent
Facts & features
Interior
Bedrooms & bathrooms
- Bedrooms: 3
- Bathrooms: 2
- Full bathrooms: 2
Rooms
- Room types: Bedroom, Den/Family (ROOM), Bathroom, Kitchen, Master Bathroom, Master Bedroom, Office/Study (ROOM)
Primary bedroom
- Level: First
Bedroom 1
- Level: First
Bedroom 2
- Level: First
Primary bathroom
- Level: First
Bathroom 1
- Level: First
Family room
- Level: First
Kitchen
- Features: Laminate Counters, Eat-in Kitchen
- Level: First
Basement
- Area: 0
Office
- Level: First
Heating
- Central
Cooling
- Central Air, Ceiling Fan(s)
Appliances
- Included: Dishwasher, Microwave, Electric Oven, Refrigerator, Electric Water Heater
- Laundry: Electric Dryer Hookup, Washer Hookup, Main Level, Laundry Room, Laundry (ROOM), Yes
Features
- Recessed Lighting, Smooth Ceilings, Tub/Shower Combo
- Flooring: Laminate, Tile
- Windows: Double Pane Windows
- Basement: Crawl Space
- Attic: Pull Down Stairs,Yes
- Has fireplace: No
Interior area
- Total interior livable area: 1,456 sqft
- Finished area above ground: 1,456
- Finished area below ground: 0
Video & virtual tour
Property
Parking
- Parking features: Driveway
- Has uncovered spaces: Yes
Features
- Levels: One
- Stories: 1
- Exterior features: None
- Pool features: None
- Has view: Yes
- View description: None
- Waterfront features: No
Lot
- Size: 0.35 Acres
Details
- Parcel number: 3700104000025.000
- Special conditions: N/A
Construction
Type & style
- Home type: SingleFamily
- Property subtype: Single Family Residence
Materials
- Other
Condition
- Year built: 1965
Utilities & green energy
- Sewer: Septic Tank
- Water: Public
Community & HOA
Community
- Subdivision: Hueytown
Location
- Region: Bessemer
Financial & listing details
- Price per square foot: $192/sqft
- Tax assessed value: $61,900
- Annual tax amount: $744
- Price range: $280K - $280K
- Date on market: 4/9/2025
Estimated market value
Not available
Estimated sales range
Not available
Not available
Price history
Price history
| Date | Event | Price |
|---|---|---|
| 7/10/2025 | Price change | $280,000-6.4%$192/sqft |
Source: | ||
| 4/9/2025 | Listed for sale | $299,000+32.9%$205/sqft |
Source: | ||
| 6/19/2024 | Listing removed | $225,000$155/sqft |
Source: | ||
| 6/19/2024 | Price change | $225,000-4.3%$155/sqft |
Source: | ||
| 5/24/2024 | Listed for sale | $235,000+4.4%$161/sqft |
Source: | ||
Public tax history
Public tax history
| Year | Property taxes | Tax assessment |
|---|---|---|
| 2025 | $744 | $12,380 |
| 2024 | $744 | $12,380 |
| 2023 | $744 | $12,380 +169.1% |
Find assessor info on the county website
BuyAbility℠ payment
Est. payment
$1,572/mo
Principal & interest
$1332
Property taxes
$142
Home insurance
$98
Climate risks
Neighborhood: 35023
Nearby schools
GreatSchools rating
- 4/10Hueytown Intermediate SchoolGrades: PK,3-5Distance: 4.4 mi
- 4/10Hueytown Middle SchoolGrades: 6-8Distance: 4.3 mi
- 2/10Hueytown High SchoolGrades: 9-12Distance: 2.4 mi
Schools provided by the listing agent
- Elementary: Hueytown
- Middle: Hueytown
- High: Hueytown
Source: GALMLS. This data may not be complete. We recommend contacting the local school district to confirm school assignments for this home.
- Loading
- Loading




