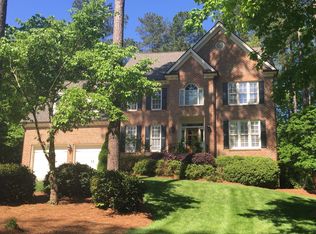Fully upgraded over 3,200 sft home in highly desired Brookhaven neighborhood, walk to elementary school. Master bedroom includes his and her walk in closets, large master bath with jetted tub, walk in shower and large skylight. Hardwoods and granite throughout home, separate laundry room, fenced backyard, all windows recently replaced, landscaped yard, walk up attic could be finished, oversize garage with work bench, utility sink, built-in-cabinets.
This property is off market, which means it's not currently listed for sale or rent on Zillow. This may be different from what's available on other websites or public sources.
