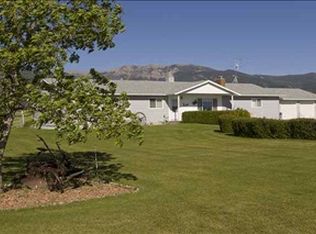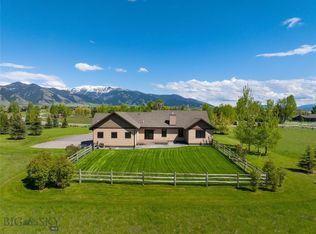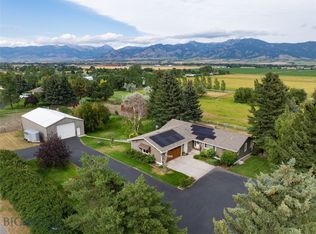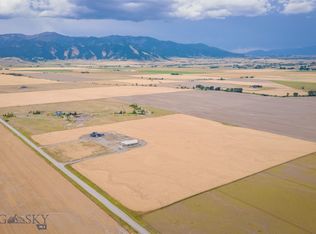Welcome to 6111 Springhill Road — where Montana luxury meets wide-open freedom.
Set on 10.07 pristine acres in the heart of Belgrade’s most coveted corridor, this stunning home combines upscale living with the functionality and space Montana dreams are made of.
The residence features 4 spacious bedrooms and 3.5 beautifully appointed bathrooms, wrapped in warm modern finishes and framed by unobstructed, close-up views of the Bridger Mountains that feel almost unreal. Every sunrise and alpenglow evening becomes its own masterpiece through the home’s perfectly positioned windows.
For those who need room to build, create, store, or simply play, the property boasts an expansive 2,000+ sq. ft., 3-bay luxury shop/garage—ideal for toys, tools, hobbies, or a full-scale workspace. RV lovers will appreciate the private on-site dump station, making adventure weekends seamless and convenient.
Located just off Springhill Road, this property offers privacy and space without feeling remote, a rare combination for buyers who want land, utility, and proximity to Bozeman.
If you’re looking for a Montana property that actually supports the way you live, this one delivers.
New construction
Price cut: $340K (2/5)
$2,560,000
6111 Springhill Rd, Belgrade, MT 59714
4beds
3,043sqft
Est.:
Single Family Residence
Built in 2025
10.07 Acres Lot
$2,506,200 Zestimate®
$841/sqft
$-- HOA
What's special
Warm modern finishesPrivate on-site dump stationPerfectly positioned windows
- 93 days |
- 1,063 |
- 34 |
Zillow last checked: 8 hours ago
Listing updated: February 26, 2026 at 11:54am
Listed by:
Nicole Blount 406-579-2246,
ERA Landmark Real Estate,
Tasha Bell 406-579-0244,
ERA Landmark Real Estate
Source: Big Sky Country MLS,MLS#: 407336Originating MLS: Big Sky Country MLS
Tour with a local agent
Facts & features
Interior
Bedrooms & bathrooms
- Bedrooms: 4
- Bathrooms: 4
- Full bathrooms: 2
- 1/2 bathrooms: 2
Rooms
- Room types: Three Quarter Bath, Bonus Room, Dining Room, Garage, Half Bath, Kitchen, Laundry, Living Room, Office
Heating
- Forced Air, Natural Gas
Cooling
- Central Air
Interior area
- Total structure area: 3,043
- Total interior livable area: 3,043 sqft
- Finished area above ground: 3,043
Video & virtual tour
Property
Parking
- Total spaces: 6
- Parking features: Attached, Garage
- Attached garage spaces: 6
Features
- Levels: Two
- Stories: 2
Lot
- Size: 10.07 Acres
Details
- Parcel number: RFG54182
- Zoning description: RS - Residential Suburban
- Special conditions: None
Construction
Type & style
- Home type: SingleFamily
- Property subtype: Single Family Residence
Condition
- New Construction
- New construction: Yes
- Year built: 2025
Details
- Builder name: contact listing agent
Utilities & green energy
- Sewer: Septic Tank
- Water: Well
- Utilities for property: Septic Available, Water Available
Community & HOA
Community
- Subdivision: Other
HOA
- Has HOA: No
Location
- Region: Belgrade
Financial & listing details
- Price per square foot: $841/sqft
- Annual tax amount: $13,302
- Date on market: 11/26/2025
- Cumulative days on market: 373 days
- Listing terms: Cash,3rd Party Financing
Estimated market value
$2,506,200
$2.38M - $2.63M
$5,776/mo
Price history
Price history
| Date | Event | Price |
|---|---|---|
| 2/5/2026 | Price change | $2,560,000-11.7%$841/sqft |
Source: Big Sky Country MLS #407336 Report a problem | ||
| 12/6/2025 | Price change | $2,900,000-13.4%$953/sqft |
Source: Big Sky Country MLS #407336 Report a problem | ||
| 11/26/2025 | Listed for sale | $3,350,550+4.7%$1,101/sqft |
Source: Big Sky Country MLS #407336 Report a problem | ||
| 11/6/2025 | Listing removed | $3,200,000$1,052/sqft |
Source: Big Sky Country MLS #405304 Report a problem | ||
| 9/12/2025 | Price change | $3,200,000-7.2%$1,052/sqft |
Source: Big Sky Country MLS #405304 Report a problem | ||
| 1/31/2025 | Listed for sale | $3,450,000$1,134/sqft |
Source: Big Sky Country MLS #399076 Report a problem | ||
Public tax history
Public tax history
Tax history is unavailable.BuyAbility℠ payment
Est. payment
$14,546/mo
Principal & interest
$13202
Property taxes
$1344
Climate risks
Neighborhood: 59714
Nearby schools
GreatSchools rating
- 5/10Belgrade Middle SchoolGrades: 5-8Distance: 4.9 mi
- 6/10Belgrade High SchoolGrades: 9-12Distance: 4.6 mi
- NAStory Creek ElementaryGrades: PK-4Distance: 6 mi



