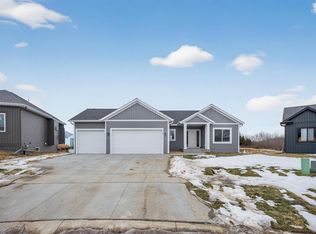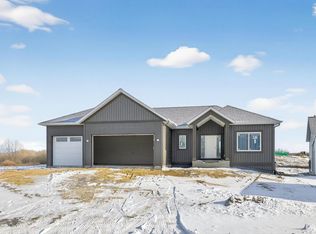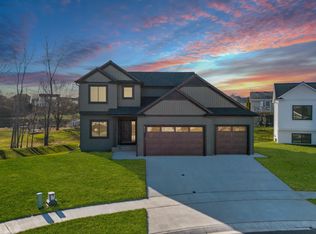Closed
$649,900
6112 Cody Ln NW, Rochester, MN 55901
4beds
2,690sqft
Single Family Residence
Built in 2025
9,147.6 Square Feet Lot
$654,900 Zestimate®
$242/sqft
$2,882 Estimated rent
Home value
$654,900
$609,000 - $701,000
$2,882/mo
Zestimate® history
Loading...
Owner options
Explore your selling options
What's special
Welcome to this beautifully designed ranch-style home located in desirable Northwest Rochester! Thoughtfully laid out with a divided bedroom plan on the main floor, this home offers comfort, functionality, and modern open-concept living. The heart of the home features a spacious living room, dining area, and kitchen that seamlessly flow together—perfect for everyday living and entertaining. The main floor includes a primary bedroom suite with a private 3/4 bath featuring a pass-through layout that connects to a generous walk-in closet. A second bedroom, full bath, main-floor laundry, and a separate mudroom add to the home's convenience. Step outside to enjoy the screened, covered deck, ideal for relaxing or hosting guests. The walk-out basement expands your living space with a large family room centered around a cozy gas fireplace, a dedicated exercise room, two additional finished bedrooms, another full bath, and a utility/storage room. This home combines space, style, and smart design—all in a great location close to parks, schools, and amenities. Don’t miss this opportunity!
Zillow last checked: 8 hours ago
Listing updated: January 02, 2026 at 01:46pm
Listed by:
Peter Dokken 507-251-4151,
Re/Max Results
Bought with:
Rachelle House
Edina Realty, Inc.
Source: NorthstarMLS as distributed by MLS GRID,MLS#: 6774927
Facts & features
Interior
Bedrooms & bathrooms
- Bedrooms: 4
- Bathrooms: 3
- Full bathrooms: 2
- 3/4 bathrooms: 1
Bedroom
- Level: Main
- Area: 181.56 Square Feet
- Dimensions: 14'4x12'8
Bedroom 2
- Level: Main
- Area: 126.5 Square Feet
- Dimensions: 11'6x11
Bedroom 3
- Level: Lower
- Area: 145.83 Square Feet
- Dimensions: 11'8x12'6
Bedroom 4
- Level: Lower
- Area: 165.63 Square Feet
- Dimensions: 13'3x12'6
Primary bathroom
- Level: Main
- Area: 57.56 Square Feet
- Dimensions: 9'4x6'2
Bathroom
- Level: Main
- Area: 58.65 Square Feet
- Dimensions: 6'10x8'7
Bathroom
- Level: Lower
- Area: 61.39 Square Feet
- Dimensions: 5'5x11'4
Deck
- Level: Main
- Area: 84 Square Feet
- Dimensions: 10'6x8
Dining room
- Level: Main
- Area: 147.78 Square Feet
- Dimensions: 11'8x12'8
Exercise room
- Level: Lower
- Area: 269.33 Square Feet
- Dimensions: 16'10x16
Family room
- Level: Lower
- Area: 401.46 Square Feet
- Dimensions: 23'6x17'1
Kitchen
- Level: Main
- Area: 145.78 Square Feet
- Dimensions: 13'8x10'8
Laundry
- Level: Main
- Area: 49.38 Square Feet
- Dimensions: 7'6x6'7
Living room
- Level: Main
- Area: 216.67 Square Feet
- Dimensions: 12'6x17'4
Mud room
- Level: Main
- Area: 43.89 Square Feet
- Dimensions: 6'8x6'7
Utility room
- Level: Lower
- Area: 108.44 Square Feet
- Dimensions: 10'8x10'2
Heating
- Forced Air
Cooling
- Central Air
Appliances
- Included: Air-To-Air Exchanger, Cooktop, Dishwasher, Gas Water Heater, Microwave, Range, Refrigerator
Features
- Basement: Block,Daylight,Egress Window(s),Finished,Full,Storage Space,Sump Basket,Sump Pump,Walk-Out Access
- Number of fireplaces: 1
- Fireplace features: Family Room, Gas, Stone
Interior area
- Total structure area: 2,690
- Total interior livable area: 2,690 sqft
- Finished area above ground: 1,395
- Finished area below ground: 1,295
Property
Parking
- Total spaces: 3
- Parking features: Attached, Concrete, Garage Door Opener, Heated Garage, Insulated Garage
- Attached garage spaces: 3
- Has uncovered spaces: Yes
- Details: Garage Dimensions (33x22), Garage Door Height (8), Garage Door Width (16)
Accessibility
- Accessibility features: None
Features
- Levels: One
- Stories: 1
- Patio & porch: Covered, Deck, Patio
Lot
- Size: 9,147 sqft
- Features: Sod Included in Price
Details
- Foundation area: 1395
- Parcel number: 740923088573
- Zoning description: Residential-Single Family
Construction
Type & style
- Home type: SingleFamily
- Property subtype: Single Family Residence
Materials
- Block, Frame
- Roof: Asphalt
Condition
- New construction: Yes
- Year built: 2025
Details
- Builder name: KEVIN BERGE BUILDERS LLC
Utilities & green energy
- Electric: Circuit Breakers, 200+ Amp Service, Power Company: Rochester Public Utilities
- Gas: Natural Gas
- Sewer: City Sewer/Connected
- Water: City Water/Connected
Community & neighborhood
Location
- Region: Rochester
- Subdivision: Mercy Hill 2nd
HOA & financial
HOA
- Has HOA: No
Other
Other facts
- Available date: 10/15/2025
- Road surface type: Paved
Price history
| Date | Event | Price |
|---|---|---|
| 1/2/2026 | Sold | $649,900$242/sqft |
Source: | ||
| 12/15/2025 | Pending sale | $649,900$242/sqft |
Source: | ||
| 8/20/2025 | Listed for sale | $649,900$242/sqft |
Source: | ||
Public tax history
Tax history is unavailable.
Neighborhood: Northwest Rochester
Nearby schools
GreatSchools rating
- 5/10Sunset Terrace Elementary SchoolGrades: PK-5Distance: 3.5 mi
- 3/10Dakota Middle SchoolGrades: 6-8Distance: 1.5 mi
- 5/10John Marshall Senior High SchoolGrades: 8-12Distance: 4 mi
Schools provided by the listing agent
- Elementary: Sunset Terrace
- Middle: Dakota
- High: John Marshall
Source: NorthstarMLS as distributed by MLS GRID. This data may not be complete. We recommend contacting the local school district to confirm school assignments for this home.
Get a cash offer in 3 minutes
Find out how much your home could sell for in as little as 3 minutes with a no-obligation cash offer.
Estimated market value$654,900
Get a cash offer in 3 minutes
Find out how much your home could sell for in as little as 3 minutes with a no-obligation cash offer.
Estimated market value
$654,900


