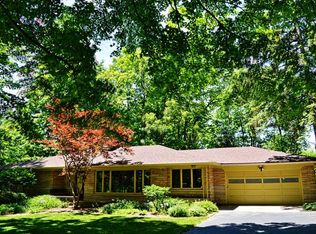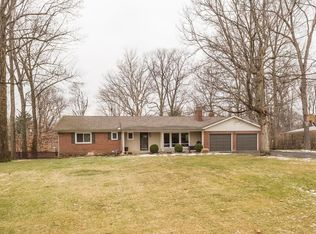Sold
$373,500
6116 Breamore Rd, Indianapolis, IN 46220
4beds
4,590sqft
Residential, Single Family Residence
Built in 1992
0.53 Acres Lot
$394,900 Zestimate®
$81/sqft
$3,296 Estimated rent
Home value
$394,900
$371,000 - $419,000
$3,296/mo
Zestimate® history
Loading...
Owner options
Explore your selling options
What's special
Custom designed mid-century architectural style home, situated on a beautiful wooded mature rolling typography treed lot. A haven in the woods ... reminds one of a Brown County cabin home. Up the wooden stairs to the entry. Enjoy the expansive upper level deck overlooking the peaceful private wooded lot. Home is ready for your updating tastes. Front door entry into a large Living Room with a vaulted ceiling and a large picturesque windows and much natural lighting. An artists delight. Dining Area flows into the Living Room. Galley type Kitchen with a skylight and walk-in pantry. Nice size Primary Bedroom with Primary Bathroom with a large walk in closet. Two additional Bedrooms on the upper level and a Hall/Guest Bathroom. Laundry Room with washer and dryer (both included in the sale) on the upper level. Lower level with a 4th Bedroom/Den/Office, and an adjacent space with plumbed-in piping for a 3rd Bathroom. Large recreation/workout/play area on the lower level, and Workshop area. Two car-attached Garage with access to the lower level. Home is located close to the Fall Creek Trail.
Zillow last checked: 8 hours ago
Listing updated: October 31, 2024 at 07:40am
Listing Provided by:
Robert J Lewis 317-439-5454,
F.C. Tucker Company
Bought with:
Matt McLaughlin
F.C. Tucker Company
Sue Lerchen
F.C. Tucker Company
Source: MIBOR as distributed by MLS GRID,MLS#: 21947239
Facts & features
Interior
Bedrooms & bathrooms
- Bedrooms: 4
- Bathrooms: 2
- Full bathrooms: 2
Primary bedroom
- Features: Carpet
- Level: Upper
- Area: 182 Square Feet
- Dimensions: 14x13
Bedroom 2
- Features: Carpet
- Level: Upper
- Area: 169 Square Feet
- Dimensions: 13x13
Bedroom 3
- Features: Carpet
- Level: Upper
- Area: 156 Square Feet
- Dimensions: 13x12
Bedroom 4
- Features: Carpet
- Level: Basement
- Area: 140 Square Feet
- Dimensions: 14x10
Dining room
- Features: Carpet
- Level: Upper
- Area: 154 Square Feet
- Dimensions: 14x11
Kitchen
- Features: Carpet
- Level: Upper
- Area: 120 Square Feet
- Dimensions: 12x10
Laundry
- Features: Other
- Level: Upper
- Area: 48 Square Feet
- Dimensions: 8x6
Living room
- Features: Carpet
- Level: Upper
- Area: 357 Square Feet
- Dimensions: 21x17
Play room
- Features: Other
- Level: Basement
- Area: 390 Square Feet
- Dimensions: 26x15
Workshop
- Features: Other
- Level: Basement
- Area: 112 Square Feet
- Dimensions: 14x8
Heating
- Forced Air
Cooling
- Has cooling: Yes
Appliances
- Included: Electric Cooktop, Dishwasher, Dryer, Disposal, Gas Water Heater, Microwave, Electric Oven, Refrigerator, Washer, Water Heater
- Laundry: Laundry Room
Features
- Vaulted Ceiling(s), Pantry, Walk-In Closet(s)
- Windows: Skylight(s), Wood Frames, Wood Work Painted
- Basement: Partial,Roughed In,Storage Space
Interior area
- Total structure area: 4,590
- Total interior livable area: 4,590 sqft
- Finished area below ground: 0
Property
Parking
- Total spaces: 2
- Parking features: Attached, Asphalt, Garage Door Opener
- Attached garage spaces: 2
- Details: Garage Parking Other(Garage Door Opener, Keyless Entry)
Features
- Levels: Two
- Stories: 2
- Patio & porch: Covered, Deck
- Exterior features: Balcony
- Has view: Yes
- View description: Trees/Woods
Lot
- Size: 0.53 Acres
- Features: Corner Lot, Storm Sewer, Street Lights, Mature Trees, Wooded
Details
- Parcel number: 490703121074000400
- Special conditions: Estate,Fixer Upper,Needs Updating
- Horse amenities: None
Construction
Type & style
- Home type: SingleFamily
- Architectural style: Contemporary
- Property subtype: Residential, Single Family Residence
- Attached to another structure: Yes
Materials
- Vinyl Siding
- Foundation: Block
Condition
- New construction: No
- Year built: 1992
Utilities & green energy
- Electric: 200+ Amp Service
- Water: Municipal/City
Community & neighborhood
Location
- Region: Indianapolis
- Subdivision: Devonshire
HOA & financial
HOA
- Has HOA: Yes
- HOA fee: $45 annually
- Services included: Other
- Association phone: 317-875-5600
Price history
| Date | Event | Price |
|---|---|---|
| 1/18/2024 | Sold | $373,500-6.2%$81/sqft |
Source: | ||
| 12/21/2023 | Pending sale | $398,000$87/sqft |
Source: | ||
| 12/1/2023 | Listed for sale | $398,000$87/sqft |
Source: | ||
Public tax history
| Year | Property taxes | Tax assessment |
|---|---|---|
| 2024 | $3,654 +11.1% | $338,100 +0.8% |
| 2023 | $3,289 +21.7% | $335,400 +12.7% |
| 2022 | $2,702 -3.2% | $297,500 +22.8% |
Find assessor info on the county website
Neighborhood: Devonshire
Nearby schools
GreatSchools rating
- 3/10Skiles Test Elementary SchoolGrades: PK-6Distance: 1.3 mi
- 3/10Belzer Middle SchoolGrades: 7-8Distance: 2 mi
- 3/10Lawrence Central High SchoolGrades: 9-12Distance: 1.8 mi
Schools provided by the listing agent
- Elementary: Skiles Test Elementary School
- Middle: Belzer Middle School
- High: Lawrence Central High School
Source: MIBOR as distributed by MLS GRID. This data may not be complete. We recommend contacting the local school district to confirm school assignments for this home.
Get a cash offer in 3 minutes
Find out how much your home could sell for in as little as 3 minutes with a no-obligation cash offer.
Estimated market value
$394,900
Get a cash offer in 3 minutes
Find out how much your home could sell for in as little as 3 minutes with a no-obligation cash offer.
Estimated market value
$394,900

