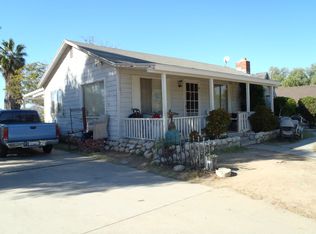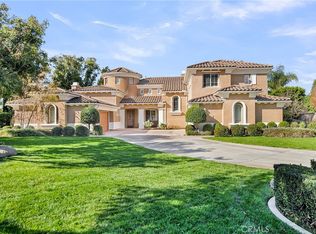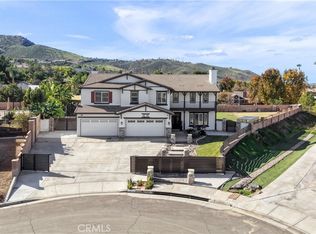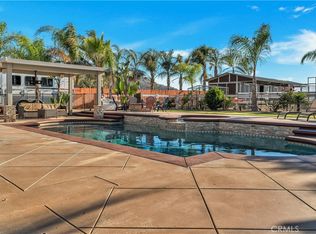AMAZING COSTUM BUILT HOME IN THE LA SIERRA / ARLINGTON AREA OF RIVERSIDE. THIS BEAUTIFUL SINGLE STORY HOME IS 5 BEDROOMS 4 BATHS 3 CAR GARAGE ON TWO ACRES. ZONED FOR HORSES. THIS PROPERTY IS GATED AND HAS MANY UPGRADES. YOU WILL NOT BE DISAPPOINTED. LOW TAXES AND NO MELLO ROOS** NO HOA** HURRY***
For sale
Listing Provided by:
ANA SILVA DRE #01094619 951-237-7454,
NATIONAL REALTY GROUP
Price cut: $50K (10/26)
$1,550,000
6116 Chadbourne Ave, Riverside, CA 92505
5beds
4,147sqft
Est.:
Single Family Residence
Built in 2004
2.01 Acres Lot
$1,488,000 Zestimate®
$374/sqft
$-- HOA
What's special
Single story homeTwo acres
- 233 days |
- 1,873 |
- 90 |
Zillow last checked: 8 hours ago
Listing updated: January 04, 2026 at 08:21am
Listing Provided by:
ANA SILVA DRE #01094619 951-237-7454,
NATIONAL REALTY GROUP
Source: CRMLS,MLS#: IV25114632 Originating MLS: California Regional MLS
Originating MLS: California Regional MLS
Tour with a local agent
Facts & features
Interior
Bedrooms & bathrooms
- Bedrooms: 5
- Bathrooms: 4
- Full bathrooms: 4
- Main level bathrooms: 1
- Main level bedrooms: 1
Rooms
- Room types: Bonus Room, Den, Family Room, Kitchen, Laundry, Living Room, Primary Bathroom, Primary Bedroom, Other, Workshop
Primary bedroom
- Features: Primary Suite
Kitchen
- Features: Granite Counters, Kitchen Island
Other
- Features: Walk-In Closet(s)
Heating
- Central
Cooling
- Central Air
Appliances
- Included: Built-In Range, Dishwasher
- Laundry: Inside, Laundry Room
Features
- Primary Suite, Walk-In Closet(s), Workshop
- Flooring: Tile
- Has fireplace: Yes
- Fireplace features: Family Room
- Common walls with other units/homes: No Common Walls
Interior area
- Total interior livable area: 4,147 sqft
Video & virtual tour
Property
Parking
- Total spaces: 3
- Parking features: Garage - Attached
- Attached garage spaces: 3
Features
- Levels: One
- Stories: 1
- Entry location: 1
- Patio & porch: Concrete, Covered, Open, Patio
- Pool features: None
- Has view: Yes
- View description: City Lights
Lot
- Size: 2.01 Acres
- Features: 2-5 Units/Acre
Details
- Parcel number: 150081008
- Zoning: R1RL
- Special conditions: Standard
Construction
Type & style
- Home type: SingleFamily
- Property subtype: Single Family Residence
Materials
- Roof: Tile
Condition
- New construction: No
- Year built: 2004
Utilities & green energy
- Sewer: Public Sewer
- Water: Public
- Utilities for property: Electricity Connected, Sewer Connected, Water Connected
Community & HOA
Community
- Features: Rural, Street Lights
Location
- Region: Riverside
Financial & listing details
- Price per square foot: $374/sqft
- Tax assessed value: $706,077
- Annual tax amount: $8,781
- Date on market: 5/22/2025
- Cumulative days on market: 233 days
- Listing terms: Cash,Cash to New Loan,Conventional,Fannie Mae,Freddie Mac,Submit,VA Loan
Estimated market value
$1,488,000
$1.41M - $1.56M
$4,680/mo
Price history
Price history
| Date | Event | Price |
|---|---|---|
| 10/26/2025 | Price change | $1,550,000-3.1%$374/sqft |
Source: | ||
| 5/22/2025 | Listed for sale | $1,600,000+1500%$386/sqft |
Source: | ||
| 10/27/1995 | Sold | $100,000$24/sqft |
Source: Public Record Report a problem | ||
Public tax history
Public tax history
| Year | Property taxes | Tax assessment |
|---|---|---|
| 2025 | $8,781 +3.3% | $706,077 +2% |
| 2024 | $8,504 +1.6% | $692,233 +2% |
| 2023 | $8,374 +6.4% | $678,661 +2% |
Find assessor info on the county website
BuyAbility℠ payment
Est. payment
$9,720/mo
Principal & interest
$7666
Property taxes
$1511
Home insurance
$543
Climate risks
Neighborhood: La Sierra Acres
Nearby schools
GreatSchools rating
- 7/10Twinhill Elementary SchoolGrades: K-5Distance: 0.9 mi
- 5/10Loma Vista Middle SchoolGrades: 6-8Distance: 0.8 mi
- 4/10Norte Vista High SchoolGrades: 9-12Distance: 0.7 mi
- Loading
- Loading




