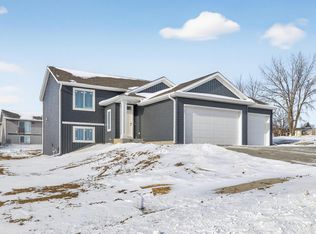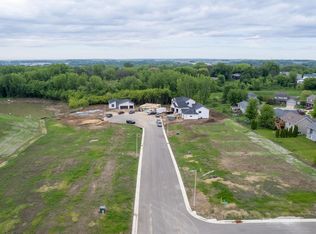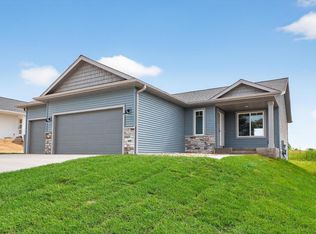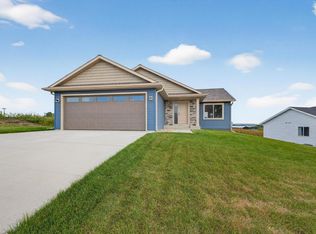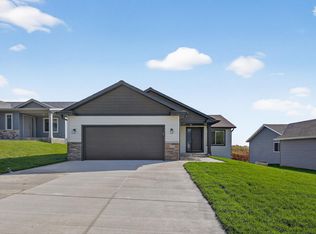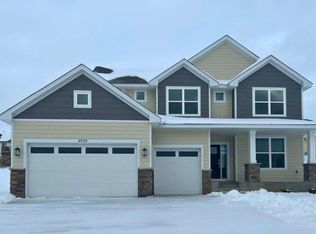Welcome to this beautifully designed split-level home in NW Rochester, offering over 1,000 square feet on each level and a layout that combines comfort, space, and modern finishes. Step into the open floor plan where the kitchen, dining, and living areas flow seamlessly together—perfect for entertaining or enjoying daily life. The kitchen is a true highlight, featuring sleek quartz countertops and ample cabinetry.
The main level includes two spacious bedrooms, including a luxurious primary suite complete with a private bath. The lower level continues the thoughtful layout with two additional bedrooms and a generously sized family room with a walk-out to the backyard—ideal for gatherings or relaxing evenings.
Car enthusiasts or anyone needing extra storage will love the massive 858 sq ft 3-car heated garage. Located at the end of a cul-de-sac in a newer subdivision in NW Rochester, this home offers quick access to shopping, dining, parks, medical facilities, and everything the city has to offer. This home offers in-ground sprinkler system, dual zone furnace and updated floor trusses for a more spacious feel in the lower level.
Don't miss your chance to own this exceptional home that blends space, style, and convenience.
Active
$549,900
6119 Cody Ln NW, Rochester, MN 55901
4beds
2,241sqft
Est.:
Single Family Residence
Built in 2025
8,276.4 Square Feet Lot
$-- Zestimate®
$245/sqft
$-- HOA
What's special
Sleek quartz countertopsIn-ground sprinkler systemOpen floor planWalk-out to the backyardLuxurious primary suiteGenerously sized family roomAmple cabinetry
- 296 days |
- 515 |
- 16 |
Zillow last checked: 8 hours ago
Listing updated: February 13, 2026 at 09:09am
Listed by:
Peter Dokken 507-251-4151,
Real Broker, LLC.
Source: NorthstarMLS as distributed by MLS GRID,MLS#: 6716691
Tour with a local agent
Facts & features
Interior
Bedrooms & bathrooms
- Bedrooms: 4
- Bathrooms: 3
- Full bathrooms: 2
- 3/4 bathrooms: 1
Bedroom
- Level: Main
- Area: 178.75 Square Feet
- Dimensions: 13x13'9
Bedroom 2
- Level: Main
- Area: 144.83 Square Feet
- Dimensions: 13'2x11
Bedroom 3
- Level: Lower
- Area: 144.67 Square Feet
- Dimensions: 10'4x14
Bedroom 4
- Level: Lower
- Area: 207.78 Square Feet
- Dimensions: 14'8x14'2
Primary bathroom
- Level: Main
- Area: 71.5 Square Feet
- Dimensions: 11x6'6
Bathroom
- Level: Main
- Area: 64 Square Feet
- Dimensions: 8x8
Bathroom
- Level: Lower
- Area: 90.75 Square Feet
- Dimensions: 8'3x11
Dining room
- Level: Main
- Area: 135 Square Feet
- Dimensions: 13'6x10
Family room
- Level: Lower
- Area: 315.47 Square Feet
- Dimensions: 13'8x23'1
Kitchen
- Level: Main
- Area: 120 Square Feet
- Dimensions: 10x12
Laundry
- Level: Lower
- Area: 60.67 Square Feet
- Dimensions: 7'7x8
Living room
- Level: Main
- Area: 172 Square Feet
- Dimensions: 14'4x12
Utility room
- Level: Lower
- Area: 141 Square Feet
- Dimensions: 15'8x9
Heating
- Forced Air
Cooling
- Central Air
Appliances
- Included: Air-To-Air Exchanger, Dishwasher, Gas Water Heater, Microwave, Range, Refrigerator, Water Softener Owned
- Laundry: Electric Dryer Hookup, Washer Hookup
Features
- Basement: Block,Daylight,Finished,Full,Sump Basket,Sump Pump
- Number of fireplaces: 1
- Fireplace features: Gas, Stone
Interior area
- Total structure area: 2,241
- Total interior livable area: 2,241 sqft
- Finished area above ground: 1,217
- Finished area below ground: 1,024
Property
Parking
- Total spaces: 3
- Parking features: Attached, Concrete, Garage Door Opener, Heated Garage, Insulated Garage
- Attached garage spaces: 3
- Has uncovered spaces: Yes
- Details: Garage Dimensions (33x26)
Accessibility
- Accessibility features: None
Features
- Levels: Multi/Split
- Patio & porch: Patio
Lot
- Size: 8,276.4 Square Feet
- Dimensions: 57 x 116 x 82 x 120
- Features: Irregular Lot, Sod Included in Price
Details
- Foundation area: 1184
- Parcel number: 740923088569
- Zoning description: Residential-Single Family
Construction
Type & style
- Home type: SingleFamily
- Property subtype: Single Family Residence
Materials
- Block, Frame
- Roof: Architectural Shingle,Asphalt
Condition
- New construction: Yes
- Year built: 2025
Details
- Builder name: KEVIN BERGE BUILDERS LLC
Utilities & green energy
- Electric: Circuit Breakers, 200+ Amp Service, Power Company: Rochester Public Utilities
- Gas: Natural Gas
- Sewer: City Sewer/Connected
- Water: City Water/Connected
Community & HOA
Community
- Subdivision: Mercy Hill 2nd
HOA
- Has HOA: No
Location
- Region: Rochester
Financial & listing details
- Price per square foot: $245/sqft
- Tax assessed value: $80,000
- Annual tax amount: $232
- Date on market: 5/10/2025
- Road surface type: Paved
Estimated market value
Not available
Estimated sales range
Not available
$2,603/mo
Price history
Price history
| Date | Event | Price |
|---|---|---|
| 5/10/2025 | Listed for sale | $549,900+358.3%$245/sqft |
Source: | ||
| 3/19/2025 | Sold | $120,000$54/sqft |
Source: Public Record Report a problem | ||
Public tax history
Public tax history
| Year | Property taxes | Tax assessment |
|---|---|---|
| 2025 | $232 | $80,000 |
Find assessor info on the county website
BuyAbility℠ payment
Est. payment
$3,075/mo
Principal & interest
$2580
Property taxes
$495
Climate risks
Neighborhood: Northwest Rochester
Nearby schools
GreatSchools rating
- 5/10Sunset Terrace Elementary SchoolGrades: PK-5Distance: 3.6 mi
- 3/10Dakota Middle SchoolGrades: 6-8Distance: 1.4 mi
- 5/10John Marshall Senior High SchoolGrades: 8-12Distance: 4.1 mi
Schools provided by the listing agent
- Elementary: Sunset Terrace
- Middle: Dakota
- High: John Marshall
Source: NorthstarMLS as distributed by MLS GRID. This data may not be complete. We recommend contacting the local school district to confirm school assignments for this home.
