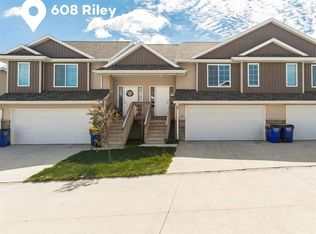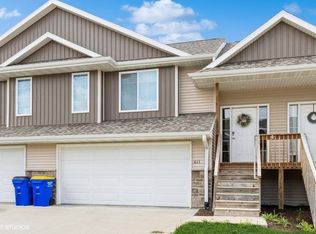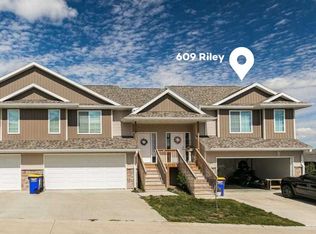Sold for $237,000
$237,000
612 Riley Ln, West Branch, IA 52358
3beds
1,537sqft
Condominium, Residential
Built in 2019
-- sqft lot
$241,700 Zestimate®
$154/sqft
$1,830 Estimated rent
Home value
$241,700
Estimated sales range
Not available
$1,830/mo
Zestimate® history
Loading...
Owner options
Explore your selling options
What's special
Discover your dream home in this stunning split foyer end unit condo, perfectly designed for comfort and convenience! This spacious 3-bedroom, 3-bathroom residence features a welcoming layout with a cozy stone gas fireplace that adds warmth to the living area. The modern kitchen is equipped with stainless steel appliances, and the washer and dryer are included for your convenience. Retreat to the primary suite, complete with a luxurious en suite bathroom featuring a shower-tub combo and a generous walk-in closet. The main level also boasts an additional bedroom and bathroom, making it ideal for guests or family. Downstairs, enjoy the plush new carpet in the lower level, which includes another bedroom, a full bath, and a handy laundry closet. With a 2-car attached garage and a location that’s just minutes from I-80, commuting is a breeze. Located near Herbert Hoover hwy and local favorites like Herb and Lou's and Mexico Lindo, plus access to nearby schools, this home offers the perfect blend of style and accessibility. Don’t miss out on this fantastic opportunity! Schedule your showing today!
Zillow last checked: 8 hours ago
Listing updated: December 16, 2024 at 12:48pm
Listed by:
Ryan Bandy 563-650-1812,
Lepic-Kroeger, REALTORS
Bought with:
Lepic-Kroeger, REALTORS
Source: Iowa City Area AOR,MLS#: 202405878
Facts & features
Interior
Bedrooms & bathrooms
- Bedrooms: 3
- Bathrooms: 3
- Full bathrooms: 3
Heating
- Natural Gas, Forced Air
Cooling
- Ceiling Fan(s), Central Air
Appliances
- Included: Dishwasher, Plumbed For Ice Maker, Microwave, Range Or Oven, Refrigerator, Dryer, Washer
- Laundry: Laundry Closet
Features
- Primary On Main Level, High Ceilings, Kitchen Island
- Flooring: Carpet, LVP, Vinyl
- Basement: Finished,Full
- Number of fireplaces: 1
- Fireplace features: Living Room, Gas
Interior area
- Total structure area: 1,537
- Total interior livable area: 1,537 sqft
- Finished area above ground: 1,537
- Finished area below ground: 0
Property
Parking
- Total spaces: 2
- Parking features: Garage - Attached
- Has attached garage: Yes
Features
- Patio & porch: Deck
Lot
- Features: Less Than Half Acre
Details
- Parcel number: 050013063810320
- Zoning: Residential
- Special conditions: Standard
Construction
Type & style
- Home type: Condo
- Property subtype: Condominium, Residential
- Attached to another structure: Yes
Materials
- Frame, Vinyl
Condition
- Year built: 2019
Details
- Builder name: IWB Properties
Utilities & green energy
- Sewer: Public Sewer
- Water: Public
Community & neighborhood
Security
- Security features: Smoke Detector(s)
Community
- Community features: Sidewalks, Street Lights, Close To School
Location
- Region: West Branch
- Subdivision: Pedersen Valley
HOA & financial
HOA
- Has HOA: Yes
- HOA fee: $1,200 annually
- Services included: Maintenance Grounds, Reserve Fund
Other
Other facts
- Listing terms: Cash,Conventional
Price history
| Date | Event | Price |
|---|---|---|
| 12/16/2024 | Sold | $237,000-2.3%$154/sqft |
Source: | ||
| 12/13/2024 | Pending sale | $242,500$158/sqft |
Source: | ||
| 10/18/2024 | Listed for sale | $242,500+3.2%$158/sqft |
Source: | ||
| 11/1/2022 | Sold | $235,000$153/sqft |
Source: | ||
| 10/8/2022 | Contingent | $235,000$153/sqft |
Source: | ||
Public tax history
| Year | Property taxes | Tax assessment |
|---|---|---|
| 2025 | $3,912 +1.8% | $249,330 +3.7% |
| 2024 | $3,842 -1.6% | $240,450 +0.5% |
| 2023 | $3,906 +6.3% | $239,310 +21.4% |
Find assessor info on the county website
Neighborhood: 52358
Nearby schools
GreatSchools rating
- 3/10Hoover Elementary SchoolGrades: PK-4Distance: 0.4 mi
- 7/10West Branch Middle SchoolGrades: 5-8Distance: 0.4 mi
- 5/10West Branch High SchoolGrades: 9-12Distance: 0.4 mi
Get pre-qualified for a loan
At Zillow Home Loans, we can pre-qualify you in as little as 5 minutes with no impact to your credit score.An equal housing lender. NMLS #10287.
Sell for more on Zillow
Get a Zillow Showcase℠ listing at no additional cost and you could sell for .
$241,700
2% more+$4,834
With Zillow Showcase(estimated)$246,534


