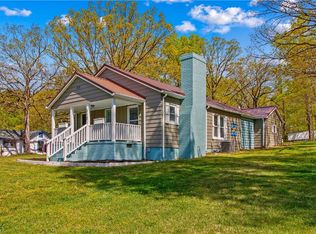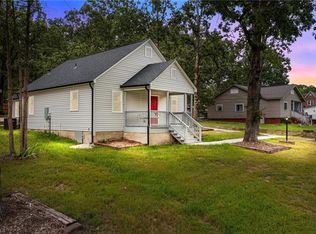Closed
$194,000
612 Rowan Mill Rd, Salisbury, NC 28147
2beds
895sqft
Single Family Residence
Built in 1941
0.43 Acres Lot
$194,100 Zestimate®
$217/sqft
$1,218 Estimated rent
Home value
$194,100
$157,000 - $241,000
$1,218/mo
Zestimate® history
Loading...
Owner options
Explore your selling options
What's special
This charming farmhouse-style home is ideal for first-time buyers or investors. Featuring 2 bedrooms and 1 bathroom, the property offers beautiful hardwood flooring throughout much of the home. Upon entry, you're welcomed into a cozy living room highlighted by a warm fireplace. The custom kitchen comes fully equipped with all appliances included. New metal roof and HVAC system were newly installed in 2023 per previous owner. The property also includes all exterior buildings, an attached carport, and a spacious workshop. Enjoy relaxing or entertaining on the covered front and rear porches. Conveniently located near the interstate, shopping, and restaurants—schedule your showing today! Contact LA regarding inspection results. Choice Ultimate Home Warranty offered with acceptable offer!
Zillow last checked: 8 hours ago
Listing updated: June 18, 2025 at 01:32pm
Listing Provided by:
Mechelle Kuld mechelle.kuld@gmail.com,
TMR Realty, Inc.
Bought with:
Michelle Giolitti
NextHome World Class
Source: Canopy MLS as distributed by MLS GRID,MLS#: 4243840
Facts & features
Interior
Bedrooms & bathrooms
- Bedrooms: 2
- Bathrooms: 1
- Full bathrooms: 1
- Main level bedrooms: 2
Bedroom s
- Level: Main
Bedroom s
- Level: Main
Bathroom full
- Level: Main
Kitchen
- Level: Main
Laundry
- Level: Main
Living room
- Level: Main
Heating
- Heat Pump
Cooling
- Heat Pump
Appliances
- Included: Dishwasher, Electric Oven, Electric Range, Refrigerator
- Laundry: Laundry Room
Features
- Walk-In Closet(s)
- Flooring: Linoleum, Wood
- Has basement: No
- Fireplace features: Living Room
Interior area
- Total structure area: 895
- Total interior livable area: 895 sqft
- Finished area above ground: 895
- Finished area below ground: 0
Property
Parking
- Parking features: Attached Carport
- Has carport: Yes
Features
- Levels: One
- Stories: 1
- Patio & porch: Covered, Front Porch, Rear Porch
Lot
- Size: 0.43 Acres
- Dimensions: 75 x 300 x 50 x 150 x 25 x 150
Details
- Additional structures: Shed(s)
- Parcel number: 461A037
- Zoning: UR-8
- Special conditions: Standard
Construction
Type & style
- Home type: SingleFamily
- Property subtype: Single Family Residence
Materials
- Aluminum
- Foundation: Crawl Space
- Roof: Metal
Condition
- New construction: No
- Year built: 1941
Utilities & green energy
- Sewer: Public Sewer
- Water: City
Community & neighborhood
Location
- Region: Salisbury
- Subdivision: Sunset Park
Other
Other facts
- Listing terms: Cash,Conventional,FHA,VA Loan
- Road surface type: Asphalt, Paved
Price history
| Date | Event | Price |
|---|---|---|
| 6/18/2025 | Sold | $194,000$217/sqft |
Source: | ||
| 4/7/2025 | Listed for sale | $194,000+5.4%$217/sqft |
Source: | ||
| 12/29/2023 | Sold | $184,000+116.5%$206/sqft |
Source: Public Record Report a problem | ||
| 8/16/2023 | Sold | $85,000+63.5%$95/sqft |
Source: Public Record Report a problem | ||
| 11/29/2005 | Sold | $52,000$58/sqft |
Source: Public Record Report a problem | ||
Public tax history
| Year | Property taxes | Tax assessment |
|---|---|---|
| 2025 | $1,835 | $147,421 |
| 2024 | $1,835 +16.2% | $147,421 +11.6% |
| 2023 | $1,579 +47.5% | $132,047 +69.9% |
Find assessor info on the county website
Neighborhood: Southwest
Nearby schools
GreatSchools rating
- 1/10Knollwood Elementary SchoolGrades: PK-5Distance: 4.5 mi
- NAKnox Middle SchoolGrades: 6-8Distance: 2.9 mi
- 3/10Salisbury High SchoolGrades: 9-12Distance: 1.6 mi
Schools provided by the listing agent
- Elementary: Knollwood
- Middle: Knox
- High: Salisbury
Source: Canopy MLS as distributed by MLS GRID. This data may not be complete. We recommend contacting the local school district to confirm school assignments for this home.
Get a cash offer in 3 minutes
Find out how much your home could sell for in as little as 3 minutes with a no-obligation cash offer.
Estimated market value$194,100
Get a cash offer in 3 minutes
Find out how much your home could sell for in as little as 3 minutes with a no-obligation cash offer.
Estimated market value
$194,100

