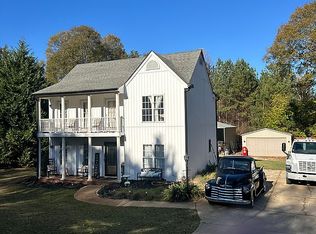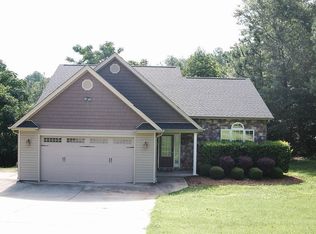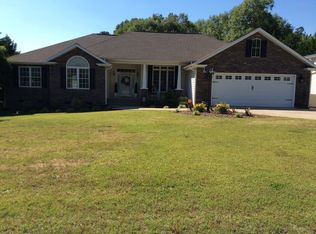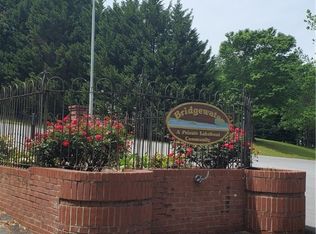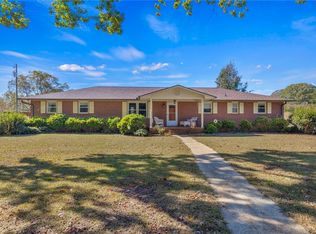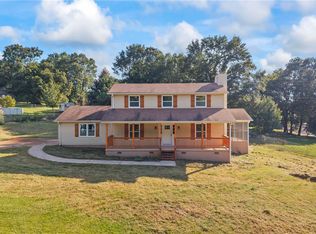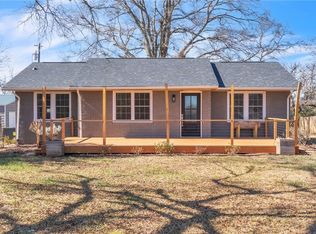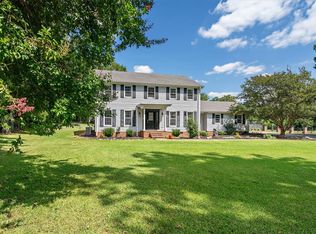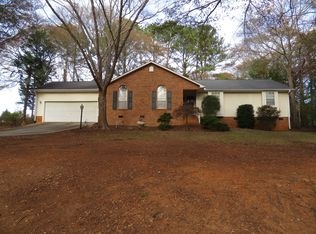**Renovated Colonial with Pool, Large Porch, Lake Access & Home Office on a Spacious Corner Lot – No HOA!**
Nestled in a sought-after lake community, this beautifully renovated Colonial offers the best of relaxed living with no HOA and private lake access just around the corner—including a community boat ramp.
Set on a generous corner lot, this home has been thoughtfully updated throughout. The heart of the home is an open-concept kitchen featuring granite countertops, stainless steel appliances, and a spacious eat-in area perfect for family meals or entertaining. Hardwood floors flow throughout the main level, which also includes a formal dining room, a large living area, and a dedicated home office—ideal for today’s remote work needs.
Upstairs, the oversized primary suite boasts a walk-in closet and a stylishly remodeled en-suite bath. Three additional bedrooms, an updated full bathroom, and a separate laundry room provide plenty of space for everyone.
Step outside to your private backyard retreat, complete with a fully fenced yard, updated in-ground pool with new liner, and a large porch —perfect for lounging, dining, or hosting guests in every season.
Additional highlights include an oversized two-car garage, attic storage, and mature landscaping.
**Interior lake lot. Peaceful setting. No HOA. Fully renovated.**
This home truly checks every box—inside and out.
Seller is licensed SC Realtor. Seller is not related to the listing agent.
Pending
Price cut: $10K (12/5)
$449,900
612 Walnut Way, Anderson, SC 29626
4beds
2,145sqft
Est.:
Single Family Residence
Built in ----
0.69 Acres Lot
$432,300 Zestimate®
$210/sqft
$-- HOA
What's special
In-ground poolHome officeFully fenced yardRenovated colonialLarge porchCorner lotStainless steel appliances
- 247 days |
- 5,014 |
- 182 |
Zillow last checked: 8 hours ago
Listing updated: February 11, 2026 at 06:21pm
Listed by:
Kirsten Dinkins 843-452-5383,
EXP Realty, LLC
Source: WUMLS,MLS#: 20288876 Originating MLS: Western Upstate Association of Realtors
Originating MLS: Western Upstate Association of Realtors
Facts & features
Interior
Bedrooms & bathrooms
- Bedrooms: 4
- Bathrooms: 3
- Full bathrooms: 2
- 1/2 bathrooms: 1
- Main level bathrooms: 4
Rooms
- Room types: Breakfast Room/Nook, Dining Room, Laundry, Office
Primary bedroom
- Dimensions: 16x20
Bedroom 2
- Dimensions: 12x7
Bedroom 3
- Dimensions: 12x10
Dining room
- Dimensions: 10x10
Kitchen
- Features: Eat-in Kitchen
- Dimensions: 14x21
Kitchen
- Dimensions: 9x8
Laundry
- Dimensions: 5x6
Living room
- Dimensions: 15x11
Office
- Dimensions: 12x11
Heating
- Central, Electric
Cooling
- Central Air, Electric
Appliances
- Included: Dishwasher, Electric Oven, Electric Range, Electric Water Heater, Microwave
- Laundry: Washer Hookup, Electric Dryer Hookup
Features
- Ceiling Fan(s), Dual Sinks, Fireplace, Garden Tub/Roman Tub, Bath in Primary Bedroom, Pull Down Attic Stairs, Shower Only, Cable TV, Walk-In Closet(s), Window Treatments, Breakfast Area, Separate/Formal Living Room
- Flooring: Carpet, Hardwood, Luxury Vinyl Plank, Tile
- Windows: Blinds, Bay Window(s), Storm Window(s)
- Basement: None,Crawl Space
- Has fireplace: Yes
Interior area
- Total structure area: 2,145
- Total interior livable area: 2,145 sqft
Property
Parking
- Total spaces: 2
- Parking features: Attached, Garage, Circular Driveway, Garage Door Opener
- Attached garage spaces: 2
Features
- Levels: Two
- Stories: 2
- Patio & porch: Deck, Porch
- Exterior features: Deck, Fence, Pool, Storm Windows/Doors
- Pool features: In Ground
- Fencing: Yard Fenced
- On waterfront: Yes
- Waterfront features: Boat Ramp/Lift Access
Lot
- Size: 0.69 Acres
- Features: Corner Lot, Hardwood Trees, Outside City Limits, Subdivision, Interior Lot
Details
- Parcel number: 0470114014
Construction
Type & style
- Home type: SingleFamily
- Architectural style: Traditional
- Property subtype: Single Family Residence
Materials
- Vinyl Siding
- Foundation: Crawlspace
- Roof: Composition,Shingle
Utilities & green energy
- Sewer: Septic Tank
- Water: Private
- Utilities for property: Cable Available
Community & HOA
Community
- Features: Boat Facilities, Short Term Rental Allowed, Water Access, Lake
- Security: Smoke Detector(s)
- Subdivision: Bridgewater Sub
HOA
- Has HOA: No
Location
- Region: Anderson
Financial & listing details
- Price per square foot: $210/sqft
- Tax assessed value: $215,820
- Date on market: 6/12/2025
- Cumulative days on market: 247 days
- Listing agreement: Exclusive Right To Sell
Estimated market value
$432,300
$411,000 - $454,000
$2,258/mo
Price history
Price history
| Date | Event | Price |
|---|---|---|
| 2/12/2026 | Pending sale | $449,900$210/sqft |
Source: | ||
| 12/5/2025 | Price change | $449,900-2.2%$210/sqft |
Source: | ||
| 11/6/2025 | Price change | $459,900-1.1%$214/sqft |
Source: | ||
| 10/6/2025 | Price change | $464,900-1.1%$217/sqft |
Source: | ||
| 7/31/2025 | Price change | $469,900-1.1%$219/sqft |
Source: | ||
Public tax history
Public tax history
| Year | Property taxes | Tax assessment |
|---|---|---|
| 2024 | -- | $8,630 |
| 2023 | $2,841 -9.7% | $8,630 -19.1% |
| 2022 | $3,145 +3.3% | $10,670 +23.2% |
Find assessor info on the county website
BuyAbility℠ payment
Est. payment
$2,459/mo
Principal & interest
$2103
Property taxes
$199
Home insurance
$157
Climate risks
Neighborhood: 29626
Nearby schools
GreatSchools rating
- 5/10Mclees Elementary SchoolGrades: PK-5Distance: 3.2 mi
- 3/10Robert Anderson MiddleGrades: 6-8Distance: 5.5 mi
- 3/10Westside High SchoolGrades: 9-12Distance: 5.3 mi
Schools provided by the listing agent
- Elementary: Mclees Elem
- Middle: Robert Anderson Middle
- High: Westside High
Source: WUMLS. This data may not be complete. We recommend contacting the local school district to confirm school assignments for this home.
Open to renting?
Browse rentals near this home.- Loading
