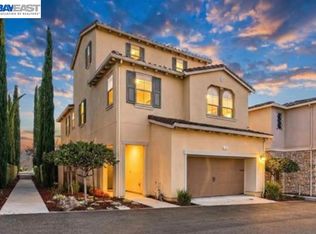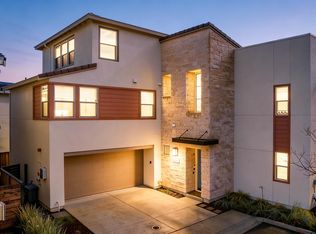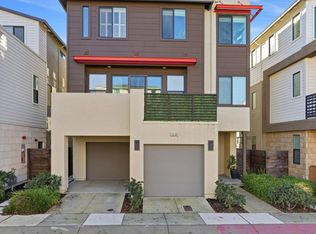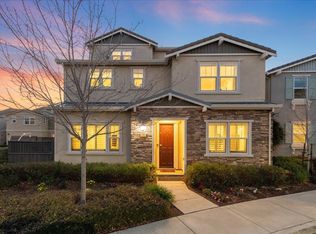LOCATION! PRIVACY! UNOBSTRUCTED VIEWS! GREAT CURB APPEAL! DESIGNER UPGRADES! OPEN FLOOR PLAN! FULL BED & BATH IN FIRST FLOOR! NO REAR NEIGHBORS! TOP SCHOOLS! FULLY PAID SOLAR! LOW HOA. Stunning 2024 Lennar-built CORNER LOT home in Dublins sought-after Boulevard community. This 5 bed, 4 bath home spanning 2,773 sq ft residence designed for COMFORT, LUXURY offers a RARE PRIVACY, DESIGNER UPGRADES AND UNBEATABLE LOCATION. OPEN FLOOR PLAN, CHEFs KITCHEN w/ Luxury Finishes & SS Appliances with FULL BED & BATH in FIRST FLOOR which is perfect for MULTI GENERATIONAL LIVING. Enjoy NO REAR NEIGHBORS and UNOBSTRUCTED VIEWS of Don Biddle Park and Dublin hill from your primary suite and top-floor retreat. Located just steps from pickleball courts, EV charging, playgrounds, and open green space, this home is a lifestyle upgrade from day one. Built with Lennars signature "Everything is Included" package, plus ~$40K in additional upgrades. Positioned on aA PREMIUM CORNER LOT, this home also offers easy access to the future elementary school (opening Fall 2026) just a few blocks away. FIRST CLASS AMENITIES WITHIN COMMUNITY.A STATE OF ART REC CENTER (heated lap & lounge pool, fitness center, clubhouse, business conference rooms, large kitchen & more).
Pending
$1,699,000
6123 Sandpiper Rd, Dublin, CA 94568
5beds
2,773sqft
Est.:
Single Family Residence, Residential
Built in 2024
2,715 Square Feet Lot
$1,714,800 Zestimate®
$613/sqft
$175/mo HOA
What's special
Premium corner lotOpen floor plan
- 31 days |
- 809 |
- 11 |
Zillow last checked: 8 hours ago
Listing updated: February 03, 2026 at 05:19am
Listed by:
Srikar Palepu 02113145 408-802-9498,
RealEstatePro 408-372-1024
Source: MLSListings Inc,MLS#: ML82032543
Facts & features
Interior
Bedrooms & bathrooms
- Bedrooms: 5
- Bathrooms: 4
- Full bathrooms: 4
Dining room
- Features: DiningAreainLivingRoom
Family room
- Features: NoFamilyRoom
Heating
- Central Forced Air, Solar
Cooling
- Central Air
Appliances
- Included: Washer/Dryer
- Laundry: In Utility Room
Interior area
- Total structure area: 2,773
- Total interior livable area: 2,773 sqft
Property
Parking
- Total spaces: 2
- Parking features: Attached
- Attached garage spaces: 2
Features
- Stories: 3
Lot
- Size: 2,715 Square Feet
Details
- Parcel number: 9860073138
- Zoning: R
- Special conditions: Standard
Construction
Type & style
- Home type: SingleFamily
- Property subtype: Single Family Residence, Residential
Materials
- Foundation: Slab
- Roof: Tile
Condition
- New construction: No
- Year built: 2024
Utilities & green energy
- Gas: PublicUtilities
- Sewer: Public Sewer
- Water: Public
- Utilities for property: Public Utilities, Water Public, Solar
Community & HOA
HOA
- Has HOA: Yes
- HOA fee: $175 monthly
Location
- Region: Dublin
Financial & listing details
- Price per square foot: $613/sqft
- Tax assessed value: $1,883,430
- Date on market: 1/29/2026
- Listing agreement: ExclusiveRightToSell
Estimated market value
$1,714,800
$1.63M - $1.80M
$6,391/mo
Price history
Price history
| Date | Event | Price |
|---|---|---|
| 2/3/2026 | Pending sale | $1,699,000$613/sqft |
Source: | ||
| 1/30/2026 | Listed for sale | $1,699,000-8%$613/sqft |
Source: | ||
| 6/12/2024 | Sold | $1,847,000+0%$666/sqft |
Source: Public Record Report a problem | ||
| 2/25/2024 | Listing removed | $1,846,585+0.5%$666/sqft |
Source: | ||
| 2/24/2024 | Listed for sale | $1,836,585$662/sqft |
Source: | ||
Public tax history
Public tax history
| Year | Property taxes | Tax assessment |
|---|---|---|
| 2025 | -- | $1,883,430 +228.9% |
| 2024 | $13,662 +59.6% | $572,600 +171.3% |
| 2023 | $8,559 +199% | $211,046 +2% |
| 2022 | $2,863 | $206,908 |
Find assessor info on the county website
BuyAbility℠ payment
Est. payment
$10,149/mo
Principal & interest
$8247
Property taxes
$1727
HOA Fees
$175
Climate risks
Neighborhood: 94568
Nearby schools
GreatSchools rating
- 8/10Murray Elementary SchoolGrades: K-5Distance: 0.3 mi
- 7/10Wells Middle SchoolGrades: 6-8Distance: 1.2 mi
- 10/10Dublin High SchoolGrades: 9-12Distance: 0.5 mi
Schools provided by the listing agent
- District: DublinUnified
Source: MLSListings Inc. This data may not be complete. We recommend contacting the local school district to confirm school assignments for this home.



