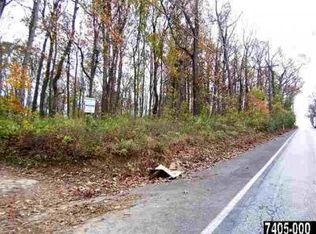A SLICE OF SECLUDED HEAVEN IN YORK COUNTY~This mesmerizing two story Dutch colonial home, located minutes from I83 and Route 30 is surrounded by five acres of beautiful forest, offering relaxing views from every window and has over 3,500 SQFT of finished interior living space with five exterior doors and two sets of staircases. The entire lot defines privacy at its finest in Central School District. The spacious kitchen, with its own exterior door was renovated in 2010 and is fitted with recessed lighting, a breakfast bar, granite countertops, and ceramic tile flooring that flows into the homes formal dining area. Just off the kitchen, step down into the spacious sunken in den, equipped with its own mudroom and exterior exit. Continuing past the mudroom is a peaceful living area with a full bath and a secondary hallway conveniently leading back to the kitchen. The first flight of stairs takes you to the home?s five spacious bedrooms and second full bath, loaded with a stand in shower, soaking tub and double vanity. Each room on the second floor offers large windows, allowing for plenty of natural light and breathtaking views. Conveniently located on the second floor is a large laundry room with a built-in folding table, storage racks and wall-mounted ironing board. Around the corner from the laundry room is a second flight of stairs, taking you down to the other side of the kitchen, where you will find a spacious living room with large windows, an exterior door and wood burning stove, complete with a hidden storage shed to keep logs dry. The exterior is fully gutter guarded, has exterior motion detected lights and the house is equipped with an attached garage with an entrance door, a detached garage with electricity as well as a storage shed.
This property is off market, which means it's not currently listed for sale or rent on Zillow. This may be different from what's available on other websites or public sources.
