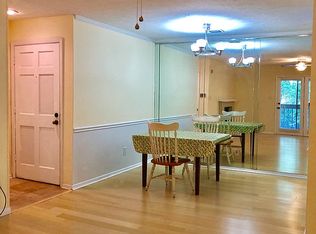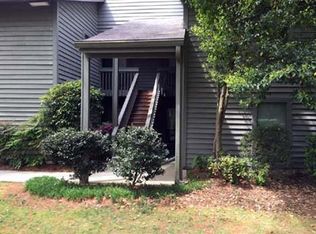Closed
$260,000
613 Tuxworth Cir, Decatur, GA 30033
2beds
1,178sqft
Condominium, Mid Rise
Built in 1983
-- sqft lot
$253,300 Zestimate®
$221/sqft
$2,005 Estimated rent
Home value
$253,300
Estimated sales range
Not available
$2,005/mo
Zestimate® history
Loading...
Owner options
Explore your selling options
What's special
Tuxworth Springs is the kind of place people move into and never want to leave and we don't blame them. This 2 bed 2 bath condo is tucked into a gated community just across the street from Decatur Village with Whole Foods, Chick-fil-A, and more restaurants and shops than you can shake a reusable grocery bag at all within walking distance. You're just five minutes from the heart of Downtown Decatur and a short drive to Emory, the CDC, CHOA, and Midtown. The community itself is a gem with gated entry sparkling pool tennis courts a seriously nice dog park and neighbors who are actually friendly. At 250000 this home offers unbeatable value in one of Decatur's most convenient spots. With a few personal touches you've got the chance to make it truly your own and build instant equity while you're at it.
Zillow last checked: 8 hours ago
Listing updated: January 20, 2026 at 09:10am
Listed by:
Richard C Reid 404-238-7999,
Direct Link Realty, Inc.,
John Streit 404-239-7515,
Direct Link Realty, Inc.
Bought with:
Grace Morgan, 365595
Bolst, Inc.
Source: GAMLS,MLS#: 10558025
Facts & features
Interior
Bedrooms & bathrooms
- Bedrooms: 2
- Bathrooms: 2
- Full bathrooms: 2
- Main level bathrooms: 2
- Main level bedrooms: 2
Dining room
- Features: L Shaped
Kitchen
- Features: Breakfast Bar, Walk-in Pantry
Heating
- Central, Forced Air, Natural Gas
Cooling
- Central Air
Appliances
- Included: Dishwasher, Disposal
- Laundry: Other
Features
- High Ceilings, Master On Main Level, Roommate Plan, Split Bedroom Plan, Walk-In Closet(s)
- Flooring: Carpet
- Windows: Double Pane Windows
- Basement: None
- Number of fireplaces: 1
- Fireplace features: Family Room, Gas Log, Gas Starter
- Common walls with other units/homes: End Unit
Interior area
- Total structure area: 1,178
- Total interior livable area: 1,178 sqft
- Finished area above ground: 1,178
- Finished area below ground: 0
Property
Parking
- Total spaces: 2
- Parking features: Off Street
Features
- Levels: One
- Stories: 1
- Patio & porch: Patio
- Exterior features: Balcony
- Body of water: None
Lot
- Size: 871.20 sqft
- Features: Level, Other
Details
- Parcel number: 18 062 10 137
Construction
Type & style
- Home type: Condo
- Architectural style: Traditional
- Property subtype: Condominium, Mid Rise
- Attached to another structure: Yes
Materials
- Wood Siding
- Foundation: Slab
- Roof: Composition
Condition
- Resale
- New construction: No
- Year built: 1983
Utilities & green energy
- Electric: 220 Volts
- Sewer: Public Sewer
- Water: Public
- Utilities for property: Cable Available, Electricity Available, High Speed Internet, Natural Gas Available, Phone Available, Sewer Available, Water Available
Community & neighborhood
Security
- Security features: Gated Community, Key Card Entry, Smoke Detector(s)
Community
- Community features: Gated, Pool, Tennis Court(s)
Location
- Region: Decatur
- Subdivision: Tuxworth Springs
HOA & financial
HOA
- Has HOA: Yes
- HOA fee: $3,912 annually
- Services included: Insurance, Maintenance Structure, Maintenance Grounds, Sewer, Swimming, Tennis, Trash, Water
Other
Other facts
- Listing agreement: Exclusive Right To Sell
- Listing terms: Cash,Conventional,FHA,VA Loan
Price history
| Date | Event | Price |
|---|---|---|
| 7/31/2025 | Sold | $260,000+4%$221/sqft |
Source: | ||
| 7/19/2025 | Pending sale | $250,000$212/sqft |
Source: | ||
| 7/12/2025 | Listed for sale | $250,000+85.2%$212/sqft |
Source: | ||
| 9/8/2016 | Sold | $135,000+0.7%$115/sqft |
Source: Public Record Report a problem | ||
| 4/2/2003 | Sold | $134,000+34.7%$114/sqft |
Source: Public Record Report a problem | ||
Public tax history
| Year | Property taxes | Tax assessment |
|---|---|---|
| 2025 | $2,625 -2.6% | $109,240 +0% |
| 2024 | $2,694 +33% | $109,200 +3.3% |
| 2023 | $2,027 -11.3% | $105,680 +16.1% |
Find assessor info on the county website
Neighborhood: North Decatur
Nearby schools
GreatSchools rating
- 7/10Fernbank Elementary SchoolGrades: PK-5Distance: 2.2 mi
- 5/10Druid Hills Middle SchoolGrades: 6-8Distance: 1.7 mi
- 6/10Druid Hills High SchoolGrades: 9-12Distance: 1.7 mi
Schools provided by the listing agent
- Middle: Druid Hills
- High: Druid Hills
Source: GAMLS. This data may not be complete. We recommend contacting the local school district to confirm school assignments for this home.
Get a cash offer in 3 minutes
Find out how much your home could sell for in as little as 3 minutes with a no-obligation cash offer.
Estimated market value$253,300
Get a cash offer in 3 minutes
Find out how much your home could sell for in as little as 3 minutes with a no-obligation cash offer.
Estimated market value
$253,300

