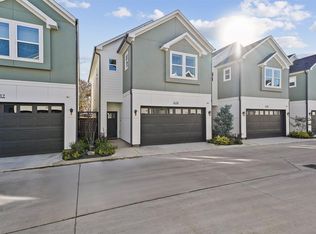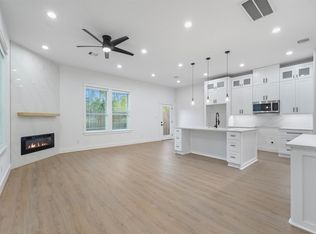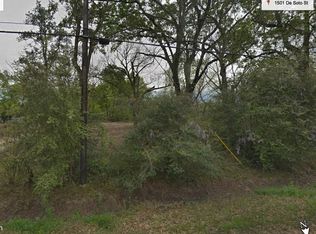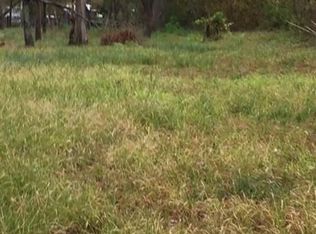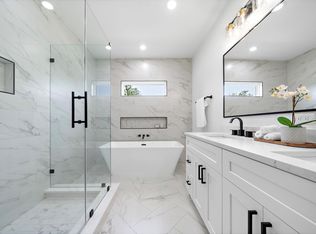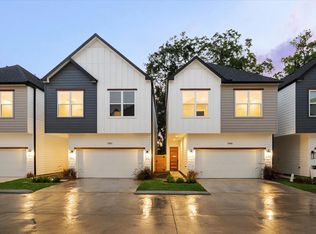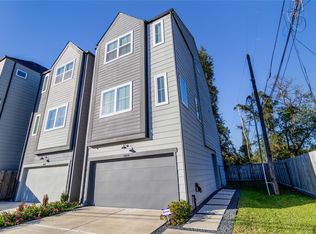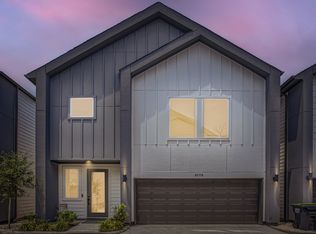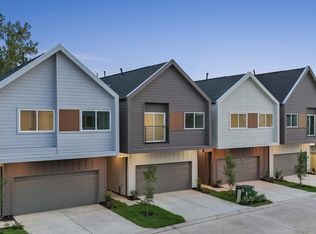Welcome to De Soto Estates- a new construction community featuring 30 beautifully designed homes with modern finishes! These homes offer quartz finished electric fireplaces, flush backsplashes with hidden outlets, wine refrigerators, Fridgedare Gallery appliances, a spacious community park with lots of green space- perfect for dog owners, lots of natural sunlight and much more!
Primary suites include walk-in his and hers closets and en suite baths with free standing tubs. Secondary bedrooms feature walk-in closets with a jack and jill bathroom. Homes also include oversized garages for truck owners, garage door openers with battery backup and wifi features, security system w/ cameras, blinds and ceiling fans included throughout.
De Soto Estates is located just minutes from Houston's most exciting restaurants, entertainment and shops. Schedule your tour to view this stunning oasis! Call for more info to secure your new home!
New construction
Price increase: $10K (12/15)
$349,900
6130 Endeavor Heights Rd, Houston, TX 77091
3beds
1,637sqft
Est.:
Single Family Residence
Built in 2025
1,711.91 Square Feet Lot
$349,100 Zestimate®
$214/sqft
$120/mo HOA
What's special
Oversized garagesLots of natural sunlightQuartz finished electric fireplacesWine refrigeratorsCeiling fans included throughoutJack and jill bathroom
- 17 days |
- 98 |
- 5 |
Zillow last checked:
Listing updated:
Listed by:
Kennedi Brunson TREC #0747586 832-425-0650,
Texas Ally Real Estate Group, LLC
Source: HAR,MLS#: 75577570
Tour with a local agent
Facts & features
Interior
Bedrooms & bathrooms
- Bedrooms: 3
- Bathrooms: 3
- Full bathrooms: 2
- 1/2 bathrooms: 1
Primary bathroom
- Features: Primary Bath: Double Sinks, Primary Bath: Separate Shower, Primary Bath: Soaking Tub, Secondary Bath(s): Tub/Shower Combo
Kitchen
- Features: Kitchen open to Family Room, Soft Closing Cabinets, Soft Closing Drawers, Under Cabinet Lighting, Walk-in Pantry
Heating
- Electric, Natural Gas
Cooling
- Electric
Appliances
- Included: Water Heater, Disposal, Refrigerator, Wine Refrigerator, Microwave, Electric Range, Dishwasher
Features
- High Ceilings, All Bedrooms Up, En-Suite Bath, Walk-In Closet(s)
- Flooring: Engineered Hardwood, Tile
- Number of fireplaces: 1
- Fireplace features: Electric
Interior area
- Total structure area: 1,637
- Total interior livable area: 1,637 sqft
Video & virtual tour
Property
Parking
- Total spaces: 2
- Parking features: Attached
- Attached garage spaces: 2
Features
- Stories: 2
- Patio & porch: Covered
- Exterior features: Back Green Space
- Fencing: Back Yard
Lot
- Size: 1,711.91 Square Feet
- Features: Subdivided, 0 Up To 1/4 Acre
Details
- Parcel number: 1472640010002
Construction
Type & style
- Home type: SingleFamily
- Architectural style: Traditional
- Property subtype: Single Family Residence
Materials
- Cement Siding, Stucco
- Foundation: Slab
- Roof: Composition
Condition
- New construction: Yes
- Year built: 2025
Details
- Builder name: Brunson Home Builders
Utilities & green energy
- Sewer: Public Sewer
- Water: Public
Green energy
- Energy efficient items: HVAC
Community & HOA
Community
- Subdivision: De Soto Estates
HOA
- Has HOA: Yes
- Amenities included: Dog Park, Park
- HOA fee: $120 monthly
Location
- Region: Houston
Financial & listing details
- Price per square foot: $214/sqft
- Tax assessed value: $173,972
- Date on market: 2/1/2026
- Listing terms: Cash,Conventional,FHA,VA Loan
Estimated market value
$349,100
$332,000 - $367,000
$2,302/mo
Price history
Price history
| Date | Event | Price |
|---|---|---|
| 12/15/2025 | Price change | $349,900+2.9%$214/sqft |
Source: | ||
| 7/15/2025 | Price change | $339,900-2.9%$208/sqft |
Source: | ||
| 6/27/2025 | Price change | $349,900-2.8%$214/sqft |
Source: | ||
| 5/22/2025 | Listed for sale | $359,900$220/sqft |
Source: | ||
Public tax history
Public tax history
| Year | Property taxes | Tax assessment |
|---|---|---|
| 2025 | -- | $173,972 +498.4% |
| 2024 | $359 | $29,072 |
Find assessor info on the county website
BuyAbility℠ payment
Est. payment
$2,284/mo
Principal & interest
$1654
Property taxes
$510
HOA Fees
$120
Climate risks
Neighborhood: Acres Home
Nearby schools
GreatSchools rating
- 5/10Anderson AcademyGrades: 1-4Distance: 1 mi
- 3/10Drew AcademyGrades: 7-8Distance: 0.8 mi
- 5/10Carver High School For Applied Tech/EngineGrades: 9-12Distance: 1.4 mi
Schools provided by the listing agent
- Elementary: Anderson Academy
- Middle: Drew Academy
- High: Carver H S For Applied Tech/Engineering/Arts
Source: HAR. This data may not be complete. We recommend contacting the local school district to confirm school assignments for this home.
Local experts in 77091
Open to renting?
Browse rentals near this home.- Loading
- Loading
