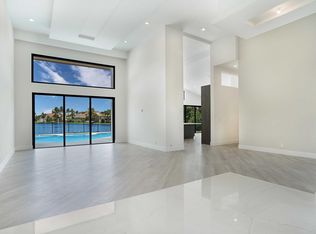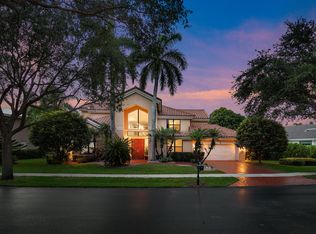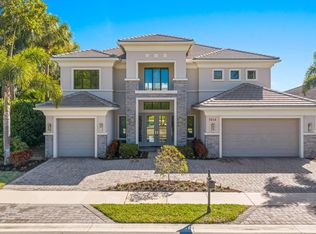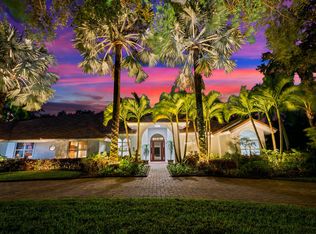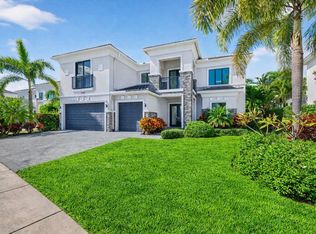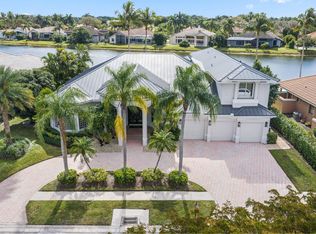Welcome to unique, one of a kind property with a kasita in the exclusive community of Seasons in Central Boca Raton. This stunning courtyard offers 6 bedrooms, 4.5 bath and an extra 7th room with its own AC in the garage, all situated on a lush, private lot with long, serene lake views. The main house offers breath-taking water views from every room featuring a spacious downstairs primary bedroom, with a large primary bath, and a huge built in custom closet. The 2nd floor features 3 bedrooms, 2 bath & a spacious loft area with custom shelving. The home showcases soaring 24'' ceilings, porcelain floors, white kitchen cabinets with high end appliances - Sub Zero fridge, Miele and GE Profile. Open floor concept creates a luxurious and timeless ambiance. The kitchen overlooks the bright and spacious family room that opens out to the one-of-a-kind courtyard, a true oasis that is lushly landscaped and completely and totally private. A sparkling heated, saltwater pool featuring a water and fire element invites relaxation in a tranquil, secluded setting. 250-gallon propane tank allows gas cooking, heats up the pool and completely runs the automatic full house generator providing savings on insurance and the ultimate in storm - ready protection.
The estate is enhanced by mature, professionally landscaped gardens and tropical fruit trees - mango, avocado, lime and bananas that add a true Florida vibe.
You cannot beat the location! This home sits on one of the finest lots in the community, just a short stroll to the clubhouse that offers an exceptional array of facilities, including a newly equipped Precor fitness center, a resort style pool, eight Har-Tru tennis courts, a basketball court, the best playground around, and a 24-hour manned gate with a rover patrol vehicle.
Seasons is right in the middle of Central Boca Raton, just a short drive to all of Boca's amazing restaurants, shops, entertainment and beaches. Located just across from Spanish River High and adjacent to Omni middle with a short 5-minute drive to American Heritage, St. Andrews, Pine Crest and Donna Klein. 15 minutes to both Atlantic Ave and Mizner Park. Experience luxury, elegance, and endless possibilities in this Boca Raton gem with no mandatory country club dues.
*Please make sure to check out the 3D virtual walk through and schedule your private appointment today!
-2 Main AC in the main house - 2017
-Guest House AC -2021
-Bonus 7th room AC -2014
-Roof -2017
-2 water heaters - 2008,2015
-Whole house generator Generac 24 KW, 2022 powered by gas
-Main House has all hurricane windows and doors.
-The salt water heated pool has been resurfaced and converted with new filtration system to salt water in 2024
-Aluminum pergola for shade over pool area installed in 2024
-New non heating pavers in the courtyard and the back installed in 2024
-Electric car charger and a fridge in the garage will convey with the house.
For sale
$3,500,000
6131 NW 30th Avenue, Boca Raton, FL 33496
6beds
4,091sqft
Est.:
Single Family Residence
Built in 1991
0.27 Acres Lot
$-- Zestimate®
$856/sqft
$695/mo HOA
What's special
Long serene lake viewsStunning courtyardLush private lotSparkling heated saltwater poolOpen floor conceptLarge primary bathPorcelain floors
- 74 days |
- 1,315 |
- 50 |
Zillow last checked: 8 hours ago
Listing updated: December 17, 2025 at 09:56am
Listed by:
Marina Bartashnik 847-875-9435,
Douglas Elliman
Source: BeachesMLS,MLS#: RX-11073583 Originating MLS: Beaches MLS
Originating MLS: Beaches MLS
Tour with a local agent
Facts & features
Interior
Bedrooms & bathrooms
- Bedrooms: 6
- Bathrooms: 5
- Full bathrooms: 4
- 1/2 bathrooms: 1
Rooms
- Room types: Cabana Bath
Primary bedroom
- Level: M
- Area: 300 Square Feet
- Dimensions: 20 x 15
Bedroom 2
- Level: U
- Area: 180 Square Feet
- Dimensions: 15 x 12
Bedroom 3
- Level: U
- Area: 168 Square Feet
- Dimensions: 14 x 12
Den
- Level: M
- Area: 220 Square Feet
- Dimensions: 22 x 10
Family room
- Level: M
- Area: 300 Square Feet
- Dimensions: 20 x 15
Kitchen
- Level: M
- Area: 240 Square Feet
- Dimensions: 16 x 15
Living room
- Level: M
- Area: 300 Square Feet
- Dimensions: 20 x 15
Patio
- Level: M
- Area: 120 Square Feet
- Dimensions: 12 x 10
Utility room
- Level: M
- Area: 50 Square Feet
- Dimensions: 10 x 5
Heating
- Central
Cooling
- Ceiling Fan(s), Central Air
Appliances
- Included: Cooktop, Dishwasher, Disposal, Dryer, Freezer, Microwave, Electric Range, Refrigerator, Wall Oven, Washer
Features
- Built-in Features, Ctdrl/Vault Ceilings, Pantry, Upstairs Living Area, Volume Ceiling, Walk-In Closet(s), Central Vacuum
- Flooring: Other
- Windows: Impact Glass (Complete)
- Has fireplace: Yes
- Fireplace features: Decorative
Interior area
- Total structure area: 5,315
- Total interior livable area: 4,091 sqft
Video & virtual tour
Property
Parking
- Total spaces: 3
- Parking features: Driveway, Garage - Attached, Auto Garage Open
- Attached garage spaces: 3
- Has uncovered spaces: Yes
Features
- Stories: 2
- Exterior features: Auto Sprinkler
- Has private pool: Yes
- Pool features: Heated, In Ground, Salt Water, Community
- Has spa: Yes
- Spa features: Bath
- Fencing: Fenced
- Has view: Yes
- View description: Garden, Lake, Pool
- Has water view: Yes
- Water view: Lake
- Waterfront features: Lake Front
Lot
- Size: 0.27 Acres
- Dimensions: 129 x 119 x 110 x 80
- Features: 1/4 to 1/2 Acre
- Residential vegetation: Fruit Tree(s)
Details
- Parcel number: 06424703040000570
- Zoning: R1D_PU
- Other equipment: Generator, Intercom, Permanent Generator (Whole House Coverage)
Construction
Type & style
- Home type: SingleFamily
- Architectural style: Courtyard,Mediterranean
- Property subtype: Single Family Residence
Materials
- CBS
- Roof: Barrel
Condition
- Resale
- New construction: No
- Year built: 1991
Utilities & green energy
- Utilities for property: Cable Connected
Community & HOA
Community
- Features: Basketball, Bike - Jog, Bike Storage, Billiards, Clubhouse, Community Room, Fitness Center, Game Room, Manager on Site, Picnic Area, Sidewalks, Gated
- Security: Gated with Guard, Security Patrol
- Subdivision: Seasons
HOA
- Has HOA: Yes
- Services included: Cable TV, Common Areas, Manager
- HOA fee: $695 monthly
- Application fee: $200
Location
- Region: Boca Raton
Financial & listing details
- Price per square foot: $856/sqft
- Tax assessed value: $1,462,147
- Annual tax amount: $14,072
- Date on market: 12/17/2025
- Listing terms: Cash,Conventional
Estimated market value
Not available
Estimated sales range
Not available
$7,191/mo
Price history
Price history
| Date | Event | Price |
|---|---|---|
| 12/17/2025 | Listed for sale | $3,500,000+6.1%$856/sqft |
Source: | ||
| 9/27/2025 | Listing removed | $3,300,000$807/sqft |
Source: | ||
| 3/20/2025 | Listed for sale | $3,300,000+312.5%$807/sqft |
Source: | ||
| 8/7/2017 | Sold | $800,000-8.6%$196/sqft |
Source: | ||
| 5/12/2017 | Price change | $875,000-2.7%$214/sqft |
Source: Koolik Group Realty BDH LLC #RX-10279647 Report a problem | ||
| 3/30/2017 | Price change | $899,000-4.9%$220/sqft |
Source: Koolik Group Realty BDH LLC #RX-10279647 Report a problem | ||
| 2/15/2017 | Price change | $945,000-5%$231/sqft |
Source: Koolik Group Realty BDH LLC #RX-10279647 Report a problem | ||
| 11/1/2016 | Price change | $995,000-0.4%$243/sqft |
Source: Koolik Group Realty BDH LLC #RX-10279647 Report a problem | ||
| 8/30/2016 | Price change | $999,000+5.2%$244/sqft |
Source: United Realty Group, Inc #RX-10227089 Report a problem | ||
| 7/26/2016 | Price change | $950,000-9.5%$232/sqft |
Source: United Realty Group, Inc #RX-10227089 Report a problem | ||
| 7/21/2016 | Price change | $1,050,000-11.7%$257/sqft |
Source: United Realty Group, Inc #RX-10227089 Report a problem | ||
| 5/4/2016 | Listed for sale | $1,189,000+7.1%$291/sqft |
Source: United Realty Group, Inc #RX-10227089 Report a problem | ||
| 9/27/2005 | Sold | $1,110,000+89.7%$271/sqft |
Source: Public Record Report a problem | ||
| 12/28/1993 | Sold | $585,000$143/sqft |
Source: Public Record Report a problem | ||
Public tax history
Public tax history
| Year | Property taxes | Tax assessment |
|---|---|---|
| 2024 | $14,072 +2.2% | $844,536 +3% |
| 2023 | $13,765 +0.8% | $819,938 +3% |
| 2022 | $13,652 +0.4% | $796,056 +3% |
| 2021 | $13,597 +1.4% | $772,870 +1.4% |
| 2020 | $13,404 +1% | $762,199 +2.3% |
| 2019 | $13,270 | $745,063 +1.9% |
| 2018 | $13,270 +5.2% | $731,171 +0.4% |
| 2017 | $12,618 -1.1% | $728,595 +2.1% |
| 2016 | $12,761 -0.2% | $713,609 +0.7% |
| 2015 | $12,790 -2.9% | $708,648 +0.8% |
| 2014 | $13,177 +0.9% | $703,024 +1.2% |
| 2013 | $13,054 -6.6% | $694,611 -4.9% |
| 2012 | $13,974 -3% | $730,766 -1.8% |
| 2011 | $14,405 +0.5% | $744,225 +0.6% |
| 2010 | $14,337 +2.2% | $739,998 -2% |
| 2009 | $14,029 -4.2% | $755,138 -12.1% |
| 2008 | $14,642 -6.9% | $858,616 -5.4% |
| 2007 | $15,731 -8.1% | $907,293 +2.6% |
| 2006 | $17,125 | $884,174 +9.2% |
| 2005 | -- | $809,900 +27.3% |
| 2004 | $6,796 +4858.4% | $636,061 +1.9% |
| 2003 | $137 -98.9% | $624,201 +0.6% |
| 2002 | $12,433 -0.1% | $620,430 +1.6% |
| 2001 | $12,445 +3.1% | $610,819 +2.7% |
| 2000 | $12,072 +7.8% | $594,954 -2.5% |
| 1999 | $11,199 | $610,346 |
Find assessor info on the county website
BuyAbility℠ payment
Est. payment
$22,738/mo
Principal & interest
$16968
Property taxes
$5075
HOA Fees
$695
Climate risks
Neighborhood: Woodfield
Nearby schools
GreatSchools rating
- 10/10Calusa Elementary SchoolGrades: PK-5Distance: 1.3 mi
- 8/10Spanish River Community High SchoolGrades: 6-12Distance: 0.3 mi
- 9/10Omni Middle SchoolGrades: 6-8Distance: 0.4 mi
Schools provided by the listing agent
- Elementary: Calusa Elementary School
- Middle: Omni Middle School
- High: Spanish River Community High School
Source: BeachesMLS. This data may not be complete. We recommend contacting the local school district to confirm school assignments for this home.
