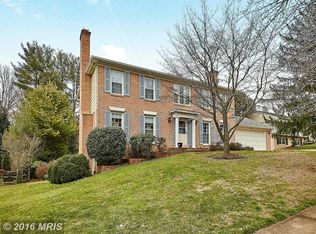Sold for $1,640,000
Zestimate®
$1,640,000
6134 Long Meadow Rd, Mc Lean, VA 22101
4beds
2,869sqft
Single Family Residence
Built in 1968
0.31 Acres Lot
$1,640,000 Zestimate®
$572/sqft
$5,255 Estimated rent
Home value
$1,640,000
$1.54M - $1.75M
$5,255/mo
Zestimate® history
Loading...
Owner options
Explore your selling options
What's special
Updated and MOVE IN READY, this classic Colonial offers timeless charm, and an unbeatable location. Nestled on a gorgeous, level, and private lot in a sought after neighborhood, this home is perfect for those seeking convenience and comfort. Inside, you'll find gleaming hickory hardwood floors and a spacious layout that includes 4 bedrooms upstairs. Updated eat in kitchen, updated bathrooms, and a bright, inviting sunroom addition perfect for relaxing or entertaining. The main level laundry room adds everyday practicality, and a partially finished basement provides additional living space and ample storage. The neighborhood features sidewalks and easy access to downtown DC, Tysons Corner, major airports, highly-rated schools, parks, and shopping. Don’t miss this rare chance to own a well-maintained, classic colonial in one of Northern Virginia’s most desirable communities!
Zillow last checked: 8 hours ago
Listing updated: July 25, 2025 at 07:17am
Listed by:
Crystal Sheehan 540-222-4551,
Keller Williams Realty
Bought with:
Robert Hatt, SP98374060
Long & Foster Real Estate, Inc.
Source: Bright MLS,MLS#: VAFX2247414
Facts & features
Interior
Bedrooms & bathrooms
- Bedrooms: 4
- Bathrooms: 3
- Full bathrooms: 2
- 1/2 bathrooms: 1
- Main level bathrooms: 1
Primary bedroom
- Features: Flooring - HardWood
- Level: Upper
- Area: 208 Square Feet
- Dimensions: 16 X 13
Bedroom 2
- Features: Flooring - HardWood
- Level: Upper
- Area: 312 Square Feet
- Dimensions: 24 X 13
Bedroom 3
- Features: Flooring - HardWood
- Level: Upper
- Area: 154 Square Feet
- Dimensions: 11 X 14
Bedroom 4
- Features: Flooring - HardWood
- Level: Upper
- Area: 100 Square Feet
- Dimensions: 10 X 10
Basement
- Level: Lower
- Area: 350 Square Feet
- Dimensions: 14 X 25
Breakfast room
- Features: Flooring - Laminated
- Level: Main
- Area: 104 Square Feet
- Dimensions: 8 X 13
Dining room
- Features: Flooring - HardWood
- Level: Main
- Area: 156 Square Feet
- Dimensions: 12 X 13
Family room
- Features: Flooring - HardWood, Fireplace - Gas
- Level: Main
- Area: 187 Square Feet
- Dimensions: 11 X 17
Foyer
- Features: Flooring - HardWood
- Level: Main
- Area: 144 Square Feet
- Dimensions: 9 X 16
Game room
- Level: Lower
- Area: 575 Square Feet
- Dimensions: 23 X 25
Kitchen
- Features: Flooring - Laminated
- Level: Main
- Area: 100 Square Feet
- Dimensions: 10 X 10
Laundry
- Features: Flooring - Vinyl
- Level: Main
- Area: 56 Square Feet
- Dimensions: 8 X 7
Living room
- Features: Flooring - HardWood
- Level: Main
- Area: 234 Square Feet
- Dimensions: 18 X 13
Other
- Level: Main
- Area: 154 Square Feet
- Dimensions: 11 X 14
Heating
- Forced Air, Natural Gas
Cooling
- Central Air, Ceiling Fan(s), Electric
Appliances
- Included: Dishwasher, Disposal, Dryer, Extra Refrigerator/Freezer, Humidifier, Ice Maker, Intercom, Microwave, Refrigerator, Cooktop, Washer, Water Heater, Gas Water Heater
- Laundry: Main Level, Laundry Room
Features
- Eat-in Kitchen, Breakfast Area, Dining Area, Family Room Off Kitchen, Kitchen - Table Space, Primary Bath(s), Floor Plan - Traditional
- Flooring: Wood
- Windows: Window Treatments
- Basement: Exterior Entry,Rear Entrance,Full
- Number of fireplaces: 1
- Fireplace features: Mantel(s), Screen
Interior area
- Total structure area: 3,219
- Total interior livable area: 2,869 sqft
- Finished area above ground: 2,869
- Finished area below ground: 0
Property
Parking
- Total spaces: 2
- Parking features: Covered, Garage Door Opener, Attached
- Attached garage spaces: 2
Accessibility
- Accessibility features: Other
Features
- Levels: Three
- Stories: 3
- Patio & porch: Porch, Patio
- Exterior features: Sidewalks, Street Lights
- Pool features: None
- Fencing: Partial
Lot
- Size: 0.31 Acres
- Features: Landscaped
Details
- Additional structures: Above Grade, Below Grade
- Parcel number: 0311 14 0035
- Zoning: 121
- Special conditions: Standard
Construction
Type & style
- Home type: SingleFamily
- Architectural style: Colonial
- Property subtype: Single Family Residence
Materials
- Brick, Vinyl Siding
- Foundation: Block
- Roof: Architectural Shingle
Condition
- New construction: No
- Year built: 1968
- Major remodel year: 2018
Utilities & green energy
- Sewer: Public Sewer
- Water: Public
Community & neighborhood
Location
- Region: Mc Lean
- Subdivision: Dolley Madison Estates
Other
Other facts
- Listing agreement: Exclusive Right To Sell
- Ownership: Fee Simple
Price history
| Date | Event | Price |
|---|---|---|
| 7/25/2025 | Sold | $1,640,000-3.2%$572/sqft |
Source: | ||
| 7/11/2025 | Pending sale | $1,695,000$591/sqft |
Source: | ||
| 6/28/2025 | Contingent | $1,695,000$591/sqft |
Source: | ||
| 6/24/2025 | Price change | $1,695,000-3.1%$591/sqft |
Source: | ||
| 6/12/2025 | Listed for sale | $1,750,000+82.3%$610/sqft |
Source: | ||
Public tax history
| Year | Property taxes | Tax assessment |
|---|---|---|
| 2025 | $15,540 -0.1% | $1,318,050 +0.1% |
| 2024 | $15,552 +15.5% | $1,316,300 +12.5% |
| 2023 | $13,468 +7.4% | $1,169,630 +8.8% |
Find assessor info on the county website
Neighborhood: 22101
Nearby schools
GreatSchools rating
- 7/10Sherman Elementary SchoolGrades: PK-6Distance: 1.4 mi
- 8/10Longfellow Middle SchoolGrades: 7-8Distance: 2.5 mi
- 9/10McLean High SchoolGrades: 9-12Distance: 2.2 mi
Schools provided by the listing agent
- Elementary: Franklin Sherman
- Middle: Longfellow
- High: Mclean
- District: Fairfax County Public Schools
Source: Bright MLS. This data may not be complete. We recommend contacting the local school district to confirm school assignments for this home.
Get a cash offer in 3 minutes
Find out how much your home could sell for in as little as 3 minutes with a no-obligation cash offer.
Estimated market value
$1,640,000
