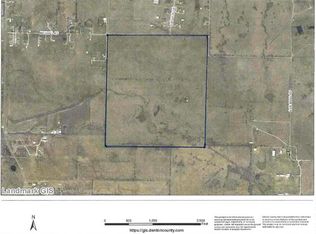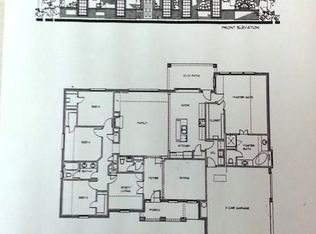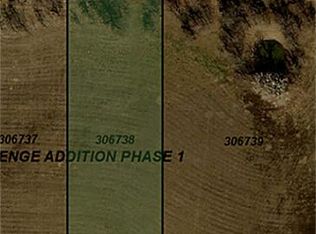Sold
Price Unknown
6135 Michael Rd, Sanger, TX 76266
4beds
2,337sqft
Single Family Residence
Built in 2015
2.01 Acres Lot
$605,700 Zestimate®
$--/sqft
$2,532 Estimated rent
Home value
$605,700
$569,000 - $642,000
$2,532/mo
Zestimate® history
Loading...
Owner options
Explore your selling options
What's special
This 2 acre property has so much to offer! Such a beautiful home with a great floor plan featuring 4 total bedrooms. A true full formal dining room and an adjacent office-study both covered in gorgeous nail-down hardwood floors. Study could easily be a 5th bedroom for guest! The front porch is inviting and looks out over a spacious front yard with mature trees. The ideal open kitchen setting is seamless with the living area making for great entertaining or staying connected with the family at dinner time. After dinner relish in the country living out back where you'll find an awesome 30x40 shop with 2 12ft automatic doors, two walk-through entry doors, and two separate 12ft overhangs. Perfect for RV or trailer storage. Shop has been decked out with spray foam insulation and has duel garage door openers. Shop is also wired for 220 service including a welder plug, numerous 110v outlets, and ample overhead lighting. Gravel pad extends all the way to shop from the extended concrete drive at house with additional parking for storage on the west side of the shop. Have livestock or pets? The property has a top rail painted pipe fence that is no climb on 3 sides, pasture fully fenced with two 12ft gates and one 4ft gate. Backyard is separately fenced with 3 gates 6ft, 5ft, and 3ft. Roof was upgraded to a Class 4 in August 2022. UV filter setup on HVAC system. Come take a look at this wonderful country property today!
Zillow last checked: 8 hours ago
Listing updated: July 03, 2025 at 09:34am
Listed by:
Corey Kindle 0645134 940-284-5555,
Kindle Realty 940-284-5555
Bought with:
Brad Calley
PerFit Realty LLC
Source: NTREIS,MLS#: 20856041
Facts & features
Interior
Bedrooms & bathrooms
- Bedrooms: 4
- Bathrooms: 2
- Full bathrooms: 2
Primary bedroom
- Features: Dual Sinks, Garden Tub/Roman Tub, Walk-In Closet(s)
- Level: First
- Dimensions: 15 x 20
Living room
- Features: Ceiling Fan(s), Fireplace
- Level: First
- Dimensions: 20 x 21
Heating
- Central, Electric
Cooling
- Central Air, Electric
Appliances
- Included: Double Oven, Dishwasher, Electric Cooktop, Electric Oven, Disposal, Microwave
Features
- Decorative/Designer Lighting Fixtures, Granite Counters, Walk-In Closet(s)
- Flooring: Carpet, Ceramic Tile, Wood
- Has basement: No
- Number of fireplaces: 1
- Fireplace features: Stone, Wood Burning
Interior area
- Total interior livable area: 2,337 sqft
Property
Parking
- Total spaces: 2
- Parking features: Additional Parking, Driveway, Gravel, Oversized, RV Carport, Boat, RV Access/Parking
- Attached garage spaces: 2
- Has uncovered spaces: Yes
Features
- Levels: One
- Stories: 1
- Patio & porch: Covered
- Exterior features: Rain Gutters, Storage
- Pool features: None
- Fencing: Metal,Other,Pipe
Lot
- Size: 2.01 Acres
- Features: Acreage, Interior Lot
Details
- Parcel number: R306736
Construction
Type & style
- Home type: SingleFamily
- Architectural style: Traditional,Detached
- Property subtype: Single Family Residence
Materials
- Foundation: Slab
- Roof: Composition
Condition
- Year built: 2015
Utilities & green energy
- Sewer: Aerobic Septic
- Water: Community/Coop
- Utilities for property: Septic Available, Water Available
Community & neighborhood
Location
- Region: Sanger
- Subdivision: Stonehenge Add Ph 1
Other
Other facts
- Listing terms: Cash,Conventional
Price history
| Date | Event | Price |
|---|---|---|
| 6/30/2025 | Sold | -- |
Source: NTREIS #20856041 Report a problem | ||
| 6/14/2025 | Pending sale | $634,000$271/sqft |
Source: NTREIS #20856041 Report a problem | ||
| 6/7/2025 | Contingent | $634,000$271/sqft |
Source: NTREIS #20856041 Report a problem | ||
| 5/7/2025 | Price change | $634,000-0.8%$271/sqft |
Source: NTREIS #20856041 Report a problem | ||
| 4/24/2025 | Price change | $639,000-0.9%$273/sqft |
Source: NTREIS #20856041 Report a problem | ||
Public tax history
| Year | Property taxes | Tax assessment |
|---|---|---|
| 2025 | $5,131 +2.8% | $497,794 +10% |
| 2024 | $4,989 +11.9% | $452,540 +10% |
| 2023 | $4,458 -20.8% | $411,400 +10% |
Find assessor info on the county website
Neighborhood: 76266
Nearby schools
GreatSchools rating
- 7/10Clear Creek Intermediate SchoolGrades: 3-5Distance: 3.3 mi
- 6/10Sanger Middle SchoolGrades: 7-8Distance: 3.8 mi
- 5/10Sanger High SchoolGrades: 9-12Distance: 5.2 mi
Schools provided by the listing agent
- Elementary: Chisolm Trail
- Middle: Sanger
- High: Sanger
- District: Sanger ISD
Source: NTREIS. This data may not be complete. We recommend contacting the local school district to confirm school assignments for this home.
Get a cash offer in 3 minutes
Find out how much your home could sell for in as little as 3 minutes with a no-obligation cash offer.
Estimated market value$605,700
Get a cash offer in 3 minutes
Find out how much your home could sell for in as little as 3 minutes with a no-obligation cash offer.
Estimated market value
$605,700


