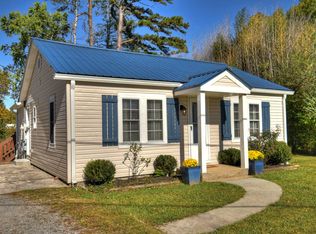If your vision board is filled with pictures of a quaint cottage within walking distance to a historic downtown atmosphere that is perfect for RESIDENTIAL or COMMERCIAL use? Look no further! This ADORABLE 2BR/1.5BA offers SO MUCH POTENTIAL with an Open floor plan, Beautiful Wood Floors, Open Deck, fenced yard, beautifully landscaped and separate storage building. Home sits on 2 Lots with public utilities. Don't let this opportunity pass you by! Call me today!
This property is off market, which means it's not currently listed for sale or rent on Zillow. This may be different from what's available on other websites or public sources.
