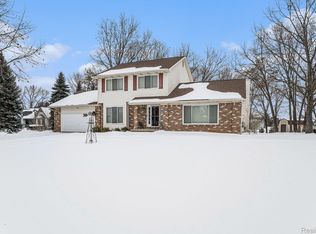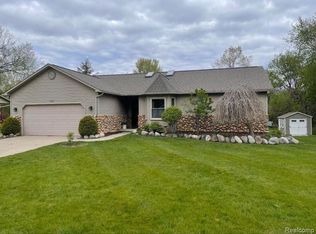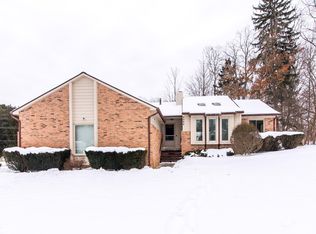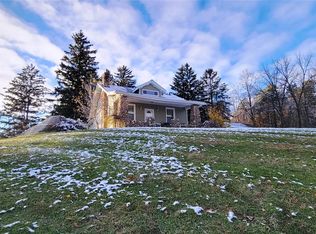Welcome to 6140 McGuire Rd — the perfect place for families who want space, comfort, and fun!
This 4-bedroom, 3-bath home sits in a peaceful, country setting while still keeping you just minutes from restaurants, shopping, and entertainment.
Every household will love:
1) Plenty of room for everyone to spread out and relax
2) A large pole barn—great for hobbies, storage, or kid adventures
3) Hartland Aquatic Center, Emagine Theater, and parks are only minutes away
4) Quick trips to Meijer and other daily essentials
5) Highly rated Hartland Schools from elementary through high school
Enjoy quiet country living with all the conveniences your family needs close by.
Offers are subject to bank approval.
Pending
Price cut: $55K (11/26)
$370,000
6140 McGuire Rd, Fenton, MI 48430
3beds
2,950sqft
Est.:
Single Family Residence
Built in 1988
2.29 Acres Lot
$367,000 Zestimate®
$125/sqft
$-- HOA
What's special
- 43 days |
- 97 |
- 1 |
Zillow last checked: 8 hours ago
Listing updated: January 10, 2026 at 10:42pm
Listed by:
Victor Diaz 248-422-6962,
Golden Key Realty Group LLC 248-422-6962
Source: Realcomp II,MLS#: 20251054929
Facts & features
Interior
Bedrooms & bathrooms
- Bedrooms: 3
- Bathrooms: 3
- Full bathrooms: 3
Primary bedroom
- Level: Second
- Area: 340
- Dimensions: 20 X 17
Bedroom
- Level: Entry
- Area: 121
- Dimensions: 11 X 11
Bedroom
- Level: Entry
- Area: 169
- Dimensions: 13 X 13
Bedroom
- Level: Basement
- Area: 100
- Dimensions: 10 X 10
Primary bathroom
- Level: Second
Other
- Level: Basement
Other
- Level: Entry
Kitchen
- Level: Entry
- Area: 170
- Dimensions: 17 X 10
Living room
- Level: Entry
- Area: 260
- Dimensions: 20 X 13
Heating
- Forced Air, Propane
Cooling
- Central Air
Appliances
- Included: Dishwasher, Dryer, Exhaust Fan, Free Standing Electric Range, Free Standing Refrigerator, Microwave, Washer
Features
- Basement: Full,Partially Finished,Walk Out Access,Walk Up Access
- Has fireplace: Yes
- Fireplace features: Living Room, Wood Burning
Interior area
- Total interior livable area: 2,950 sqft
- Finished area above ground: 1,950
- Finished area below ground: 1,000
Property
Parking
- Total spaces: 2.5
- Parking features: Twoand Half Car Garage, Attached, Parking Pad
- Attached garage spaces: 2.5
Features
- Levels: One and One Half
- Stories: 1.5
- Entry location: GroundLevelwSteps
- Patio & porch: Covered, Patio
- Exterior features: Balcony
- Pool features: None
- Fencing: Fencing Allowed
Lot
- Size: 2.29 Acres
- Dimensions: 200 x 500
Details
- Parcel number: 0431100023
- Special conditions: Short Sale,Standard
Construction
Type & style
- Home type: SingleFamily
- Architectural style: Contemporary
- Property subtype: Single Family Residence
Materials
- Wood Siding
- Foundation: Basement, Poured
- Roof: Asphalt
Condition
- New construction: No
- Year built: 1988
Utilities & green energy
- Electric: Volts 220, Circuit Breakers, Utility Smart Meter
- Sewer: Septic Tank
- Water: Well
- Utilities for property: Above Ground Utilities, Cable Available
Community & HOA
HOA
- Has HOA: No
Location
- Region: Fenton
Financial & listing details
- Price per square foot: $125/sqft
- Tax assessed value: $216,600
- Annual tax amount: $5,480
- Date on market: 11/18/2025
- Cumulative days on market: 197 days
- Listing agreement: Exclusive Right To Sell
- Listing terms: Cash,Conventional,FHA,Va Loan
- Exclusions: Exclusion(s) Do Not Exist
Estimated market value
$367,000
$349,000 - $385,000
$2,518/mo
Price history
Price history
| Date | Event | Price |
|---|---|---|
| 1/11/2026 | Pending sale | $370,000$125/sqft |
Source: | ||
| 11/26/2025 | Price change | $370,000-12.9%$125/sqft |
Source: | ||
| 11/18/2025 | Listed for sale | $425,000-8.6%$144/sqft |
Source: | ||
| 11/15/2025 | Listing removed | $465,000$158/sqft |
Source: | ||
| 6/23/2025 | Price change | $465,000-4.1%$158/sqft |
Source: | ||
Public tax history
Public tax history
| Year | Property taxes | Tax assessment |
|---|---|---|
| 2025 | $5,480 +4.6% | $242,300 +11.9% |
| 2024 | $5,238 +5.4% | $216,600 +7.5% |
| 2023 | $4,971 +105.4% | $201,500 +6.5% |
Find assessor info on the county website
BuyAbility℠ payment
Est. payment
$1,873/mo
Principal & interest
$1435
Property taxes
$308
Home insurance
$130
Climate risks
Neighborhood: 48430
Nearby schools
GreatSchools rating
- 8/10Hartland Village Elementary SchoolGrades: K-4Distance: 3.9 mi
- 8/10Hartland M.S. At Ore CreekGrades: 7-8Distance: 4 mi
- 7/10Hartland High SchoolGrades: 8-12Distance: 4.2 mi
- Loading





