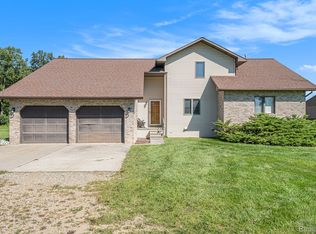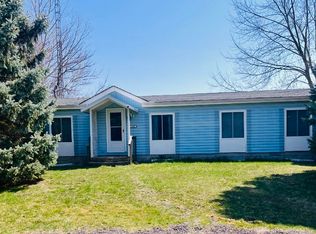Sold for $260,000
$260,000
6146 Duffield Rd, Flushing, MI 48433
3beds
1,008sqft
Single Family Residence
Built in 1989
9.09 Acres Lot
$271,600 Zestimate®
$258/sqft
$1,476 Estimated rent
Home value
$271,600
$247,000 - $299,000
$1,476/mo
Zestimate® history
Loading...
Owner options
Explore your selling options
What's special
Country Living at Its Finest!
Welcome to this beautifully updated 3-bedroom, 1-bath ranch home situated on over 9 peaceful acres in Flushing. Nestled in the heart of farm country, this home offers the tranquility of rural life while still being conveniently close to everything Flushing and the surrounding areas have to offer. Step inside to discover a spacious, open-concept floor plan featuring brand-new vinyl plank flooring throughout. The layout embraces a simple, functional lifestyle—perfect for those who love indoor comfort and outdoor freedom. Enjoy gatherings on the large back deck, ideal for barbecues and relaxing with family and friends. The expansive 9-acre lot offers endless possibilities: start a hobby farm, hunt, plant crops, or simply soak in the beauty of open space. Additional highlights include a large garage with ample space for a workshop and vehicle storage, plus the convenience of a whole-house generator—ensuring peace of mind year-round. This is your chance to enjoy the best of country living—space, serenity, and self-sufficiency—all just minutes from town.
Zillow last checked: 8 hours ago
Listing updated: September 30, 2025 at 07:21am
Listed by:
Marianne Tucker 810-429-9691,
The Brand Real Estate
Bought with:
Chase Lynch, 6501461003
EXP Realty Plymouth
Source: Realcomp II,MLS#: 20251019567
Facts & features
Interior
Bedrooms & bathrooms
- Bedrooms: 3
- Bathrooms: 1
- Full bathrooms: 1
Primary bedroom
- Level: Entry
- Area: 132
- Dimensions: 12 X 11
Bedroom
- Level: Entry
- Area: 96
- Dimensions: 12 X 8
Bedroom
- Level: Entry
- Area: 99
- Dimensions: 9 X 11
Other
- Level: Entry
- Area: 88
- Dimensions: 11 X 8
Dining room
- Level: Entry
- Area: 90
- Dimensions: 10 X 9
Kitchen
- Level: Entry
- Area: 110
- Dimensions: 11 X 10
Living room
- Level: Entry
- Area: 256
- Dimensions: 16 X 16
Heating
- Forced Air, Propane
Cooling
- Ceiling Fans, Central Air
Appliances
- Included: Dryer, Free Standing Electric Range, Free Standing Refrigerator, Washer
Features
- Has basement: No
- Has fireplace: No
Interior area
- Total interior livable area: 1,008 sqft
- Finished area above ground: 1,008
Property
Parking
- Total spaces: 2.5
- Parking features: Twoand Half Car Garage, Detached
- Garage spaces: 2.5
Features
- Levels: One
- Stories: 1
- Entry location: GroundLevel
- Pool features: None
Lot
- Size: 9.09 Acres
- Dimensions: 235 x 1273 x 327 x 1269
Details
- Parcel number: 0817300007
- Special conditions: Short Sale No,Standard
Construction
Type & style
- Home type: SingleFamily
- Architectural style: Ranch
- Property subtype: Single Family Residence
Materials
- Wood Siding
- Foundation: Crawl Space
- Roof: Asphalt
Condition
- New construction: No
- Year built: 1989
Utilities & green energy
- Sewer: Septic Tank
- Water: Well
Community & neighborhood
Location
- Region: Flushing
Other
Other facts
- Listing agreement: Exclusive Right To Sell
- Listing terms: Cash,Conventional,FHA,Usda Loan,Va Loan
Price history
| Date | Event | Price |
|---|---|---|
| 9/24/2025 | Sold | $260,000+0.4%$258/sqft |
Source: | ||
| 9/23/2025 | Pending sale | $259,000$257/sqft |
Source: | ||
| 8/13/2025 | Price change | $259,000-2.3%$257/sqft |
Source: | ||
| 7/26/2025 | Listed for sale | $265,000+21%$263/sqft |
Source: | ||
| 1/11/2024 | Sold | $219,000-0.4%$217/sqft |
Source: | ||
Public tax history
| Year | Property taxes | Tax assessment |
|---|---|---|
| 2024 | $2,524 | $105,700 +10.8% |
| 2023 | -- | $95,400 +10.7% |
| 2022 | -- | $86,200 +4.9% |
Find assessor info on the county website
Neighborhood: 48433
Nearby schools
GreatSchools rating
- NAFlushing Early Childhood CenterGrades: PK-KDistance: 3.5 mi
- 8/10Flushing High SchoolGrades: 8-12Distance: 3.5 mi
- 6/10Central Elementary SchoolGrades: 1-6Distance: 3.6 mi
Get pre-qualified for a loan
At Zillow Home Loans, we can pre-qualify you in as little as 5 minutes with no impact to your credit score.An equal housing lender. NMLS #10287.
Sell for more on Zillow
Get a Zillow Showcase℠ listing at no additional cost and you could sell for .
$271,600
2% more+$5,432
With Zillow Showcase(estimated)$277,032

