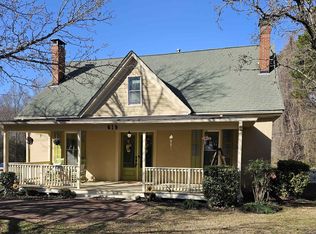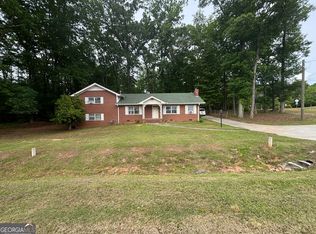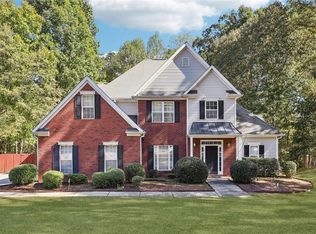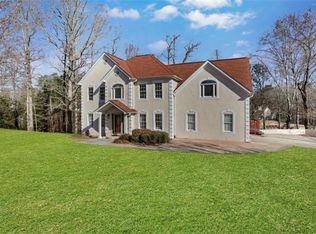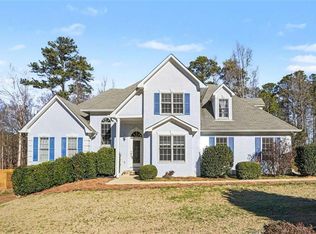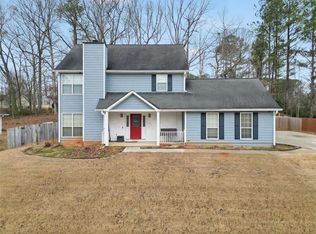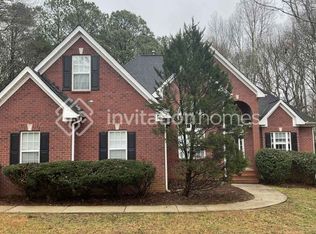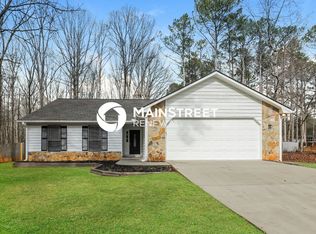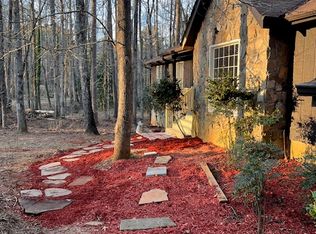Custom ranch home featuring 4 bedrooms and 3.5 bathrooms, along with a sunroom and a large screened-in porch. Home qualifies for the "Gateway Home Program"; a special financing promotion through a specific lender. The 1 acre lot is not in a subdivision so no HOA. The oversized kitchen boasts three pantries-wow! The primary suite includes his and her closets, a renovated master bath, and opens up to the sunroom, which is currently being used as a gym. The split bedroom plan is laid out on the main level, where the spacious living room opens to the screened porch. The kitchen is a chef's delight, equipped with extensive countertops, a walk-in pantry, a breakfast bar, and ample storage space. There's also a large laundry room with plenty of storage options throughout the home. The sun porch offers beautiful views of the wooded yard, making it a great spot for enjoying nature. Additionally, there are two more bedrooms and a bathroom on the main level. Upstairs, you'll find the 4th bedroom or bonus room, complete with the 3rd full bathroom. Conveniently located just minutes from Trilith Movie Studios and only 13 miles from Hartsfield-Jackson Atlanta International Airport, this home is perfectly situated for both relaxation and accessibility. *Simple Walk through video available at request.
Active
$429,000
615 New Hope Rd, Fayetteville, GA 30214
4beds
--sqft
Est.:
Single Family Residence, Residential
Built in 1991
0.99 Acres Lot
$429,100 Zestimate®
$--/sqft
$-- HOA
What's special
- 147 days |
- 1,014 |
- 86 |
Zillow last checked: 8 hours ago
Listing updated: February 13, 2026 at 04:36pm
Listing Provided by:
April Parker,
Chapman Hall Realtors 404-252-9500
Source: FMLS GA,MLS#: 7656877
Tour with a local agent
Facts & features
Interior
Bedrooms & bathrooms
- Bedrooms: 4
- Bathrooms: 4
- Full bathrooms: 3
- 1/2 bathrooms: 1
- Main level bathrooms: 2
- Main level bedrooms: 3
Rooms
- Room types: Bonus Room, Exercise Room, Family Room, Sun Room
Primary bedroom
- Features: Master on Main, Roommate Floor Plan, Split Bedroom Plan
- Level: Master on Main, Roommate Floor Plan, Split Bedroom Plan
Bedroom
- Features: Master on Main, Roommate Floor Plan, Split Bedroom Plan
Primary bathroom
- Features: Double Vanity, Separate Tub/Shower
Dining room
- Features: Seats 12+, Separate Dining Room
Kitchen
- Features: Cabinets White, Kitchen Island, Pantry Walk-In, Solid Surface Counters, Stone Counters, View to Family Room
Heating
- Central
Cooling
- Ceiling Fan(s), Central Air
Appliances
- Included: Dishwasher, Gas Cooktop, Microwave, Refrigerator
- Laundry: Main Level, Mud Room
Features
- Bookcases, Double Vanity, Entrance Foyer, High Speed Internet, Tray Ceiling(s), Walk-In Closet(s)
- Flooring: Carpet, Ceramic Tile
- Windows: Insulated Windows
- Basement: Crawl Space
- Has fireplace: No
- Fireplace features: None
- Common walls with other units/homes: No Common Walls
Interior area
- Total structure area: 0
- Finished area above ground: 2,853
- Finished area below ground: 0
Video & virtual tour
Property
Parking
- Total spaces: 2
- Parking features: Garage, Garage Faces Side, Kitchen Level, Level Driveway
- Garage spaces: 2
- Has uncovered spaces: Yes
Accessibility
- Accessibility features: None
Features
- Levels: One and One Half
- Stories: 1
- Patio & porch: Covered, Deck, Screened
- Exterior features: Private Yard, No Dock
- Pool features: None
- Spa features: None
- Fencing: None
- Has view: Yes
- View description: Rural
- Waterfront features: None
- Body of water: None
Lot
- Size: 0.99 Acres
- Features: Level, Private
Details
- Additional structures: None
- Parcel number: 054303001
- Other equipment: None
- Horse amenities: None
Construction
Type & style
- Home type: SingleFamily
- Architectural style: Cape Cod,Ranch
- Property subtype: Single Family Residence, Residential
Materials
- Cement Siding, Concrete
- Foundation: Brick/Mortar
- Roof: Composition
Condition
- Resale
- New construction: No
- Year built: 1991
Utilities & green energy
- Electric: 110 Volts
- Sewer: Septic Tank
- Water: Public
- Utilities for property: Cable Available, Electricity Available, Natural Gas Available, Phone Available, Underground Utilities, Water Available
Green energy
- Energy efficient items: None
- Energy generation: None
Community & HOA
Community
- Features: Near Schools, Near Shopping
- Security: Smoke Detector(s)
- Subdivision: None
HOA
- Has HOA: No
Location
- Region: Fayetteville
Financial & listing details
- Tax assessed value: $408,990
- Annual tax amount: $4,440
- Date on market: 9/28/2025
- Cumulative days on market: 82 days
- Ownership: Fee Simple
- Electric utility on property: Yes
- Road surface type: Asphalt
Estimated market value
$429,100
$408,000 - $451,000
$3,239/mo
Price history
Price history
| Date | Event | Price |
|---|---|---|
| 1/23/2026 | Listed for sale | $429,000 |
Source: | ||
| 12/2/2025 | Pending sale | $429,000 |
Source: | ||
| 11/19/2025 | Price change | $429,000-2.3% |
Source: | ||
| 9/28/2025 | Listed for sale | $439,000 |
Source: | ||
| 9/27/2025 | Listing removed | $439,000 |
Source: | ||
| 9/6/2025 | Price change | $439,000-2.4% |
Source: | ||
| 8/27/2025 | Listed for sale | $450,000 |
Source: | ||
| 8/27/2025 | Listing removed | $450,000 |
Source: | ||
| 7/25/2025 | Listed for sale | $450,000+34515.4% |
Source: | ||
| 2/28/2022 | Listing removed | -- |
Source: Zillow Rental Manager Report a problem | ||
| 1/25/2022 | Listed for rent | $4,200 |
Source: Zillow Rental Manager Report a problem | ||
| 9/4/2021 | Listing removed | -- |
Source: Zillow Rental Manager Report a problem | ||
| 8/14/2021 | Price change | $4,200-6.7% |
Source: Zillow Rental Manager Report a problem | ||
| 7/20/2021 | Listed for rent | $4,500 |
Source: Zillow Rental Manager Report a problem | ||
| 5/4/2020 | Sold | $1,300-99.4% |
Source: Public Record Report a problem | ||
| 11/6/2015 | Sold | $233,500-2.7% |
Source: Public Record Report a problem | ||
| 9/26/2015 | Pending sale | $239,900 |
Source: KELLER WILLIAMS RLTY ATL. PART #07484886 Report a problem | ||
| 9/3/2015 | Price change | $239,900-2% |
Source: Keller Williams - Atlanta - Peachtree City #7484886 Report a problem | ||
| 7/28/2015 | Price change | $244,900-3.9% |
Source: Keller Williams - Atlanta - Peachtree City #7484886 Report a problem | ||
| 7/8/2015 | Listed for sale | $254,900+244.5% |
Source: KELLER WILLIAMS RLTY ATL. PART #07484886 Report a problem | ||
| 2/20/2014 | Sold | $74,000-19.4% |
Source: | ||
| 1/19/2014 | Pending sale | $91,800 |
Source: RE/MAX Advantage #7170925 Report a problem | ||
| 12/27/2013 | Price change | $91,800-15% |
Source: RE/MAX Advantage #7170925 Report a problem | ||
| 12/19/2013 | Pending sale | $108,000 |
Source: RE/MAX Advantage #7170925 Report a problem | ||
| 12/3/2013 | Price change | $108,000-6% |
Source: RE/MAX Advantage #7170925 Report a problem | ||
| 11/7/2013 | Pending sale | $114,900-56.1% |
Source: RE/MAX Advantage #7170925 Report a problem | ||
| 12/27/2006 | Sold | $262,000+37.9% |
Source: Public Record Report a problem | ||
| 6/30/1999 | Sold | $190,000 |
Source: Public Record Report a problem | ||
Public tax history
Public tax history
| Year | Property taxes | Tax assessment |
|---|---|---|
| 2024 | $4,440 +1.6% | $163,596 +4.3% |
| 2023 | $4,369 +1.6% | $156,800 +1.4% |
| 2022 | $4,300 +24.1% | $154,600 +25.8% |
| 2021 | $3,466 +5.6% | $122,880 +6.1% |
| 2020 | $3,282 +4% | $115,800 +5.1% |
| 2019 | $3,156 +4.6% | $110,160 +5.8% |
| 2018 | $3,016 | $104,080 +7.1% |
| 2017 | $3,016 +35.3% | $97,200 +29.7% |
| 2016 | $2,229 | $74,920 +153.3% |
| 2015 | $2,229 +174.6% | $29,576 -52% |
| 2014 | $812 -55.3% | $61,640 +5.4% |
| 2013 | $1,817 +4.5% | $58,480 -0.7% |
| 2012 | $1,738 +5.9% | $58,920 +4.8% |
| 2011 | $1,641 -27% | $56,200 -38.8% |
| 2010 | $2,247 -31% | $91,760 -13.1% |
| 2009 | $3,258 +5.4% | $105,596 |
| 2008 | $3,092 -3.6% | $105,596 |
| 2007 | $3,208 | $105,596 +2.1% |
| 2006 | -- | $103,380 +5.1% |
| 2005 | -- | $98,332 +6.8% |
| 2004 | $2,603 | $92,084 +5.6% |
| 2003 | -- | $87,188 +5.8% |
| 2002 | $2,309 -1.3% | $82,428 +2.9% |
| 2001 | $2,338 -5% | $80,108 +3.5% |
| 2000 | $2,462 | $77,424 |
Find assessor info on the county website
BuyAbility℠ payment
Est. payment
$2,317/mo
Principal & interest
$2013
Property taxes
$304
Climate risks
Neighborhood: 30214
Nearby schools
GreatSchools rating
- 8/10North Fayette Elementary SchoolGrades: PK-5Distance: 1.2 mi
- 8/10Bennett's Mill Middle SchoolGrades: 6-8Distance: 4.2 mi
- 6/10Fayette County High SchoolGrades: 9-12Distance: 2.9 mi
Schools provided by the listing agent
- Elementary: North Fayette
- Middle: Bennett's Mill
- High: Fayette County
Source: FMLS GA. This data may not be complete. We recommend contacting the local school district to confirm school assignments for this home.
