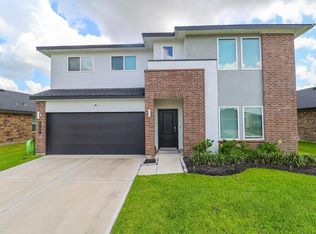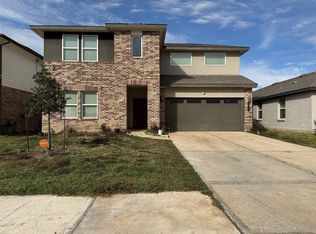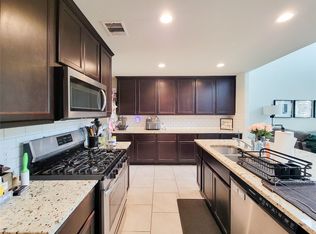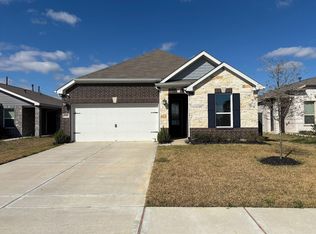This less-than-a-year-old, cul-de-sac Discovery Series 4/3.5/2 home (the only one in the subdivision) features a touch of luxury with modern accents such as open concept, under kitchen cabinet lights, generous kitchen countertop space for those great culinary experimentations and an adequately spacious pantry to store all your fresh key ingredients. The master bathroom spells relaxation with a separate shower for your mornings and a tub for your after-work soak, double vanities, huge master closet, walk-in closet in every room. When it comes to the design, this home is a 5/5 for thoughtful use of space. This home comes with all appliances - new washer, new dryer, new refridgerator and new blinds.
For sale
$355,000
615 Providence View Trl, Rosharon, TX 77583
4beds
2,347sqft
Est.:
Single Family Residence
Built in 2024
6,621.12 Square Feet Lot
$-- Zestimate®
$151/sqft
$54/mo HOA
What's special
- 254 days |
- 52 |
- 0 |
Zillow last checked: 8 hours ago
Listing updated: October 17, 2025 at 12:47pm
Listed by:
Julia Akintunji TREC #0506563 832-215-5899,
Realty Associates
Source: HAR,MLS#: 46821204
Tour with a local agent
Facts & features
Interior
Bedrooms & bathrooms
- Bedrooms: 4
- Bathrooms: 4
- Full bathrooms: 3
- 1/2 bathrooms: 1
Rooms
- Room types: Utility Room
Primary bathroom
- Features: Half Bath, Primary Bath: Double Sinks, Primary Bath: Separate Shower, Primary Bath: Soaking Tub
Kitchen
- Features: Breakfast Bar, Kitchen open to Family Room, Pantry, Second Sink, Under Cabinet Lighting, Walk-in Pantry
Heating
- Natural Gas
Cooling
- Ceiling Fan(s), Electric
Appliances
- Included: ENERGY STAR Qualified Appliances, Water Heater, Disposal, Dryer, Refrigerator, Washer, Convection Oven, Gas Oven, Microwave, Gas Range, Dishwasher, Instant Hot Water
- Laundry: Gas Dryer Hookup, Washer Hookup
Features
- Primary Bed - 1st Floor, Sitting Area, Walk-In Closet(s)
- Flooring: Carpet, Tile
- Windows: Window Coverings
Interior area
- Total structure area: 2,347
- Total interior livable area: 2,347 sqft
Property
Parking
- Total spaces: 2
- Parking features: Attached, Garage Door Opener
- Attached garage spaces: 2
Features
- Stories: 2
- Patio & porch: Covered
- Exterior features: Side Yard
- Fencing: Back Yard
Lot
- Size: 6,621.12 Square Feet
- Features: Back Yard, Cul-De-Sac, 0 Up To 1/4 Acre
Details
- Parcel number: 4234050020330907
Construction
Type & style
- Home type: SingleFamily
- Architectural style: Traditional
- Property subtype: Single Family Residence
Materials
- Brick, Cement Siding, Wood Siding
- Foundation: Slab
- Roof: Composition
Condition
- New construction: No
- Year built: 2024
Details
- Builder name: Long Lake Builder
Utilities & green energy
- Sewer: Public Sewer
- Water: Water District
Green energy
- Green verification: ENERGY STAR Certified Homes, HERS Index Score
- Energy efficient items: Thermostat, HVAC, HVAC>13 SEER
Community & HOA
Community
- Subdivision: Huntington Place Sec 5
HOA
- Has HOA: Yes
- Amenities included: Park, Picnic Area, Playground, Splash Pad
- HOA fee: $650 annually
Location
- Region: Rosharon
Financial & listing details
- Price per square foot: $151/sqft
- Tax assessed value: $352,939
- Annual tax amount: $1,204
- Date on market: 6/16/2025
- Listing terms: Cash,Conventional,FHA,Texas Veterans Land Board,USDA Loan,VA Loan
- Ownership: Full Ownership
- Road surface type: Asphalt
Estimated market value
Not available
Estimated sales range
Not available
$2,515/mo
Price history
Price history
| Date | Event | Price |
|---|---|---|
| 3/24/2025 | Price change | $355,000-1.9%$151/sqft |
Source: | ||
| 3/4/2025 | Listed for sale | $362,000+4.5%$154/sqft |
Source: | ||
| 7/29/2024 | Listing removed | -- |
Source: | ||
| 4/16/2024 | Pending sale | $346,515$148/sqft |
Source: | ||
| 4/16/2024 | Listed for sale | $346,515$148/sqft |
Source: | ||
Public tax history
Public tax history
| Year | Property taxes | Tax assessment |
|---|---|---|
| 2025 | -- | $352,939 +782.3% |
| 2024 | $604 -1.3% | $40,000 |
| 2023 | $611 +85% | $40,000 |
| 2022 | $330 | -- |
Find assessor info on the county website
BuyAbility℠ payment
Est. payment
$2,234/mo
Principal & interest
$1645
Property taxes
$535
HOA Fees
$54
Climate risks
Neighborhood: 77583
Nearby schools
GreatSchools rating
- 3/10Heritage Rose Elementary SchoolGrades: PK-5Distance: 1.6 mi
- 6/10Ronald Thornton MiddleGrades: 6-8Distance: 2.7 mi
- 5/10Almeta Crawford High SchoolGrades: 9-12Distance: 13 mi
Schools provided by the listing agent
- Elementary: Heritage Rose Elementary School
- Middle: Thornton Middle School (Fort Bend)
- High: Almeta Crawford High School
Source: HAR. This data may not be complete. We recommend contacting the local school district to confirm school assignments for this home.



