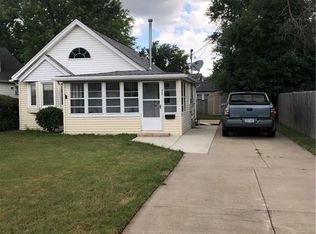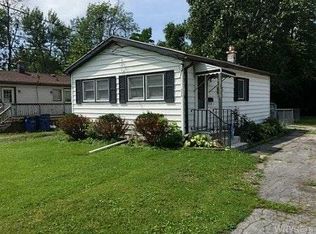Closed
$394,875
616 Longmeadow Rd, Amherst, NY 14226
3beds
1,174sqft
Single Family Residence
Built in 2010
7,501.03 Square Feet Lot
$397,500 Zestimate®
$336/sqft
$2,186 Estimated rent
Home value
$397,500
$374,000 - $421,000
$2,186/mo
Zestimate® history
Loading...
Owner options
Explore your selling options
What's special
Tucked away in the heart of Amherst and steps from 5 corners, this charming 3-bedroom, 2- full bath ranch offers stylish updates, thoughtful design, and move-in-ready comfort. Built in 2010, the home features an open-concept layout with bamboo flooring throughout the main living areas and a cozy gas fireplace with a brand-new insert (2024) as the centerpiece. The updated kitchen boasts quartz countertops (2022), stainless steel appliances, and a gas stove, flowing seamlessly into the dining and living areas, perfect for modern living and entertaining.
The spacious first-floor layout includes a convenient laundry area with a gas dryer and a beautifully refreshed main bathroom, updated in 2022 with new tile flooring, vanity, lighting, and toilet. All three bedrooms feature Coretec vinyl plank flooring (2023), adding durability and style.
Additional highlights include a finished office space in the basement that could be finished making this home have over 2000sq ft of livable space, a one-car garage with keypad and remote entry, and Fios high-speed internet. Recent upgrades include a new air conditioner (2020), hot water heater (2022), garbage disposal (2022), and sump pump with water-powered backup.
Step outside to a fully fenced backyard retreat featuring a beautifully landscaped yard, concrete patio, and a Kohler custom patio awning for shaded relaxation. This thoughtfully maintained property blends comfort, quality, and convenience in a very desirable neighborhood. If you have been thinking about a patio home and simple living in a newer build, this is the one. Showings start Friday with Open house Saturday 11-1. To allow everyone time to see the property seller requests offers, if any, be reviewed starting 7/15 at 9AM. Please, no escalation clauses.
Zillow last checked: 8 hours ago
Listing updated: September 08, 2025 at 11:38am
Listed by:
Gregory Straus 716-864-1055,
716 Realty Group WNY LLC,
Jeanmarie Muscarella 716-982-5388,
716 Realty Group WNY LLC
Bought with:
Theresa B Campbell, 30CA0928851
MJ Peterson Real Estate Inc.
Source: NYSAMLSs,MLS#: B1613520 Originating MLS: Buffalo
Originating MLS: Buffalo
Facts & features
Interior
Bedrooms & bathrooms
- Bedrooms: 3
- Bathrooms: 2
- Full bathrooms: 2
- Main level bathrooms: 2
- Main level bedrooms: 3
Heating
- Gas, Forced Air
Cooling
- Central Air
Appliances
- Included: Dryer, Dishwasher, Disposal, Gas Oven, Gas Range, Gas Water Heater, Microwave, Refrigerator, Washer
- Laundry: Main Level
Features
- Eat-in Kitchen, Kitchen Island, Quartz Counters, Bedroom on Main Level, Main Level Primary
- Flooring: Hardwood, Luxury Vinyl, Varies
- Basement: Partially Finished
- Has fireplace: No
Interior area
- Total structure area: 1,174
- Total interior livable area: 1,174 sqft
Property
Parking
- Total spaces: 1
- Parking features: Attached, Garage
- Attached garage spaces: 1
Features
- Levels: One
- Stories: 1
- Patio & porch: Covered, Open, Porch
- Exterior features: Awning(s), Concrete Driveway, Fence
- Fencing: Partial
Lot
- Size: 7,501 sqft
- Dimensions: 50 x 150
- Features: Rectangular, Rectangular Lot, Residential Lot
Details
- Parcel number: 1422890671600002020000
- Special conditions: Standard
Construction
Type & style
- Home type: SingleFamily
- Architectural style: Ranch
- Property subtype: Single Family Residence
Materials
- Vinyl Siding
- Foundation: Poured
Condition
- Resale
- Year built: 2010
Utilities & green energy
- Sewer: Connected
- Water: Connected, Public
- Utilities for property: Sewer Connected, Water Connected
Community & neighborhood
Location
- Region: Amherst
Other
Other facts
- Listing terms: Cash,Conventional,FHA,VA Loan
Price history
| Date | Event | Price |
|---|---|---|
| 8/29/2025 | Sold | $394,875+31.6%$336/sqft |
Source: | ||
| 7/16/2025 | Pending sale | $299,999$256/sqft |
Source: | ||
| 7/9/2025 | Listed for sale | $299,999+115.8%$256/sqft |
Source: | ||
| 12/2/2015 | Sold | $139,000+26.5%$118/sqft |
Source: Public Record Report a problem | ||
| 9/30/2010 | Sold | $109,900+999%$94/sqft |
Source: Public Record Report a problem | ||
Public tax history
| Year | Property taxes | Tax assessment |
|---|---|---|
| 2024 | -- | $233,000 +67.6% |
| 2023 | -- | $139,000 |
| 2022 | -- | $139,000 |
Find assessor info on the county website
Neighborhood: Eggertsville
Nearby schools
GreatSchools rating
- 7/10Windermere Blvd SchoolGrades: PK-6Distance: 1 mi
- 8/10Amherst Middle SchoolGrades: 6-8Distance: 1.2 mi
- 9/10Amherst Central High SchoolGrades: 9-12Distance: 0.8 mi
Schools provided by the listing agent
- District: Amherst
Source: NYSAMLSs. This data may not be complete. We recommend contacting the local school district to confirm school assignments for this home.

