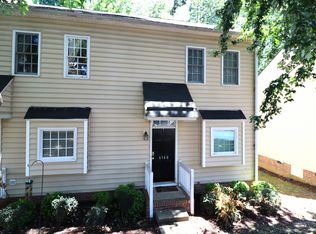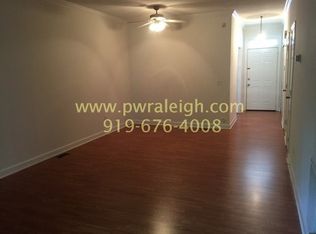Need a spacious townhome under $200k? Want to subsidize your mortgage by renting out your lower level apartment? Looking for an investment income property? Have roommates? This townhome is the answer to all of the above. With 2 bedrms that have ensuite baths above grade and an independently functioning 1 bed, bath, kitchen, laundry and deck below grade with an interior and exterior entrance, your options are unlimited. New range, paint and carpet mean it is move in ready. Backs up to private wooded area!
This property is off market, which means it's not currently listed for sale or rent on Zillow. This may be different from what's available on other websites or public sources.

