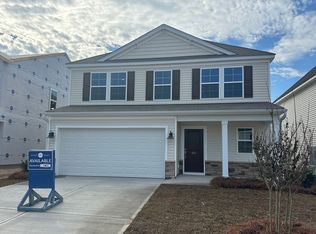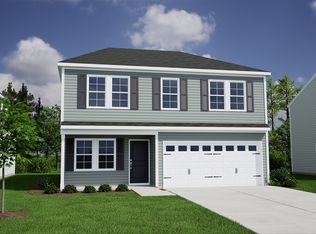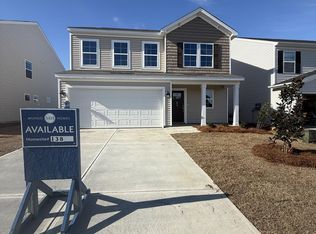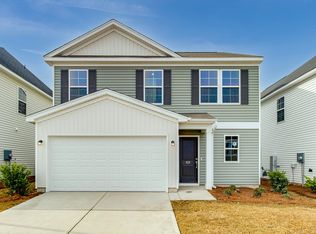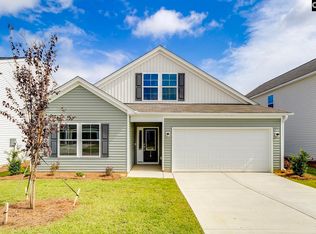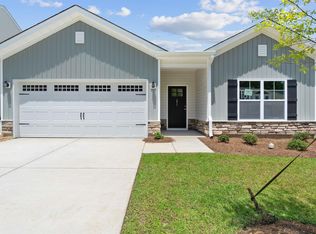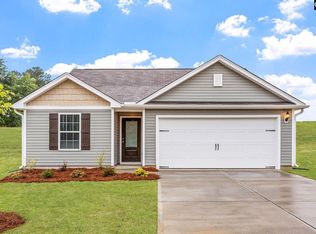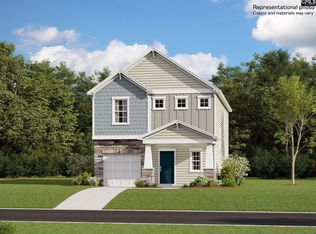617 Clementine Run, Gilbert, SC 29054
What's special
- 30 days |
- 145 |
- 7 |
Zillow last checked: 8 hours ago
Listing updated: February 18, 2026 at 01:57pm
Amy N Cain,
Clayton Properties Group Inc
Travel times
Schedule tour
Select your preferred tour type — either in-person or real-time video tour — then discuss available options with the builder representative you're connected with.
Facts & features
Interior
Bedrooms & bathrooms
- Bedrooms: 4
- Bathrooms: 3
- Full bathrooms: 2
- 1/2 bathrooms: 1
- Partial bathrooms: 1
- Main level bathrooms: 1
Rooms
- Room types: Loft
Primary bedroom
- Features: Double Vanity, Bath-Private
- Level: Second
Bedroom 2
- Features: Bath-Shared, Closet-Private
- Level: Second
Bedroom 3
- Features: Bath-Shared, Closet-Private
- Level: Second
Bedroom 4
- Features: Bath-Shared, Closet-Private
- Level: Second
Great room
- Level: Main
Kitchen
- Features: Bar, Eat-in Kitchen, Pantry, Backsplash-Tiled, Cabinets-Painted, Recessed Lighting, Counter Tops-Quartz
- Level: Main
Heating
- Gas 1st Lvl, Heat Pump 2nd Lvl, Split System, Zoned
Cooling
- Central Air, Heat Pump 2nd Lvl, Split System, Zoned
Appliances
- Included: Smooth Surface, Dishwasher, Disposal, Microwave Above Stove, Tankless Water Heater
- Laundry: Heated Space
Features
- Flooring: Luxury Vinyl, Carpet
- Has basement: No
- Attic: Pull Down Stairs
- Has fireplace: No
Interior area
- Total structure area: 1,786
- Total interior livable area: 1,786 sqft
Property
Parking
- Total spaces: 2
- Parking features: Garage - Attached
- Attached garage spaces: 2
Features
- Patio & porch: Patio
Lot
- Size: 5,227.2 Square Feet
Details
- Parcel number: 00510501140
Construction
Type & style
- Home type: SingleFamily
- Architectural style: Contemporary
- Property subtype: Single Family Residence
Materials
- Vinyl
- Foundation: Slab
Condition
- New Construction
- New construction: Yes
- Year built: 2025
Details
- Builder name: Mungo Homes
- Warranty included: Yes
Utilities & green energy
- Sewer: Public Sewer
- Water: Public
Community & HOA
Community
- Features: Pool
- Security: Smoke Detector(s)
- Subdivision: Winston Point
HOA
- Has HOA: Yes
- Services included: Common Area Maintenance, Pool
- HOA fee: $525 annually
Location
- Region: Gilbert
Financial & listing details
- Price per square foot: $154/sqft
- Date on market: 1/30/2026
- Listing agreement: Exclusive Agency
- Road surface type: Paved
About the community

Source: Mungo Homes, Inc
12 homes in this community
Available homes
| Listing | Price | Bed / bath | Status |
|---|---|---|---|
Current home: 617 Clementine Run | $275,000 | 4 bed / 3 bath | Available |
| 718 Clementine Run | $315,000 | 4 bed / 3 bath | Available |
| 665 Clementine Run | $320,000 | 5 bed / 3 bath | Available |
| 609 Clementine Run | $325,000 | 4 bed / 3 bath | Available |
| 260 Bangalore Way | $250,000 | 3 bed / 3 bath | Pending |
| 523 Bogarde Ter | $268,000 | 3 bed / 3 bath | Pending |
| 350 Bangalore Way | $285,390 | 4 bed / 3 bath | Pending |
| 330 Bangalore Way | $304,000 | 4 bed / 3 bath | Pending |
| 730 Clementine Run | $312,000 | 4 bed / 3 bath | Pending |
| 735 Clementine Run | $315,000 | 4 bed / 3 bath | Pending |
| 904 Blenheim Way | $320,000 | 4 bed / 3 bath | Pending |
| 714 Clementine Run | $325,000 | 4 bed / 3 bath | Pending |
Source: Mungo Homes, Inc
Contact builder

By pressing Contact builder, you agree that Zillow Group and other real estate professionals may call/text you about your inquiry, which may involve use of automated means and prerecorded/artificial voices and applies even if you are registered on a national or state Do Not Call list. You don't need to consent as a condition of buying any property, goods, or services. Message/data rates may apply. You also agree to our Terms of Use.
Learn how to advertise your homesEstimated market value
$274,900
$261,000 - $289,000
$2,154/mo
Price history
| Date | Event | Price |
|---|---|---|
| 2/18/2026 | Price change | $275,000-0.7%$154/sqft |
Source: | ||
| 1/28/2026 | Price change | $276,9600%$155/sqft |
Source: | ||
| 1/24/2026 | Price change | $277,000+0.7%$155/sqft |
Source: | ||
| 1/7/2026 | Price change | $275,000-0.1%$154/sqft |
Source: | ||
| 10/27/2025 | Listed for sale | $275,142$154/sqft |
Source: | ||
Public tax history
Monthly payment
Neighborhood: 29054
Nearby schools
GreatSchools rating
- 4/10Centerville ElementaryGrades: PK-5Distance: 1 mi
- 6/10Gilbert Middle SchoolGrades: 6-8Distance: 3.7 mi
- 7/10Gilbert High SchoolGrades: 9-12Distance: 4 mi
Schools provided by the MLS
- Elementary: Centerville Elementary School
- Middle: Gilbert
- High: Gilbert
- District: Lexington One
Source: Consolidated MLS. This data may not be complete. We recommend contacting the local school district to confirm school assignments for this home.
