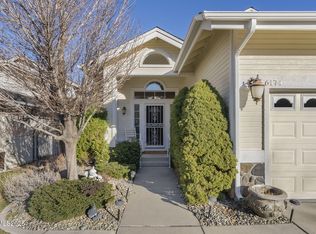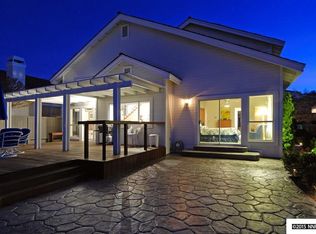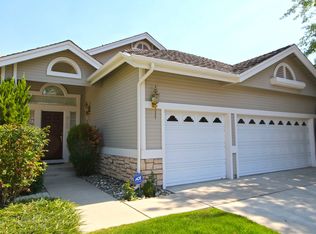Closed
$930,000
6172 Squires Ln, Reno, NV 89519
4beds
3,217sqft
Single Family Residence
Built in 1991
0.27 Acres Lot
$1,091,900 Zestimate®
$289/sqft
$3,449 Estimated rent
Home value
$1,091,900
$994,000 - $1.21M
$3,449/mo
Zestimate® history
Loading...
Owner options
Explore your selling options
What's special
Nestled in the prestigious gated neighborhood of Carriage House in Reno, NV., 6172 Squires Lane offers a harmonious blend of luxury and tranquility. Boasting breathtaking city and mountain views, this residence is a haven for those seeking an elevated living experience. This home offers breathtaking city views that will leave you in awe every single day. As you step inside, you are greeted by an abundance of natural light cascading through expansive windows, truly embracing the beauty of its surroundings., The spacious living area features high ceilings and seamlessly flows into the kitchen, with its large island, breakfast nook and updated countertops. The master suite is a sanctuary in itself, offering a private balcony with panoramic vistas of the city lights. Relax and unwind in the opulent en-suite bathroom featuring a deep soaking tub and a walk-in shower. Outside, the meticulously landscaped grounds provide a serene escape from the bustling city below. Whether enjoying an evening on the patio or hostin
Zillow last checked: 8 hours ago
Listing updated: May 14, 2025 at 04:11am
Listed by:
Julie Grenz S.200867 916-804-6777,
Sierra Sotheby's Intl. Realty
Bought with:
William Mariani, B.1002892
NextHome Sierra Realty
Source: NNRMLS,MLS#: 240001415
Facts & features
Interior
Bedrooms & bathrooms
- Bedrooms: 4
- Bathrooms: 3
- Full bathrooms: 3
Heating
- Forced Air, Natural Gas
Cooling
- Central Air, Refrigerated
Appliances
- Included: Dishwasher, Disposal, Dryer, Electric Cooktop, Oven, Refrigerator, Washer
- Laundry: Cabinets, In Hall, Laundry Area, Laundry Room, Shelves, Sink
Features
- Breakfast Bar, Ceiling Fan(s), High Ceilings, Kitchen Island, Smart Thermostat, Walk-In Closet(s)
- Flooring: Carpet, Wood
- Windows: Blinds, Double Pane Windows, Drapes, Rods, Vinyl Frames
- Number of fireplaces: 1
Interior area
- Total structure area: 3,217
- Total interior livable area: 3,217 sqft
Property
Parking
- Total spaces: 3
- Parking features: Attached, Garage Door Opener
- Attached garage spaces: 3
Features
- Stories: 2
- Patio & porch: Patio, Deck
- Exterior features: None
- Fencing: Back Yard
- Has view: Yes
- View description: Mountain(s), Park/Greenbelt
Lot
- Size: 0.27 Acres
- Features: Greenbelt, Landscaped, Level, Sprinklers In Front, Sprinklers In Rear
Details
- Parcel number: 04229004
- Zoning: Sf5
Construction
Type & style
- Home type: SingleFamily
- Property subtype: Single Family Residence
Materials
- Foundation: Crawl Space
- Roof: Composition,Pitched,Shingle
Condition
- Year built: 1991
Utilities & green energy
- Sewer: Public Sewer
- Water: Public
- Utilities for property: Cable Available, Electricity Available, Internet Available, Natural Gas Available, Phone Available, Sewer Available, Water Available, Cellular Coverage, Centralized Data Panel, Water Meter Installed
Community & neighborhood
Security
- Security features: Smoke Detector(s)
Location
- Region: Reno
- Subdivision: Carriage House
HOA & financial
HOA
- Has HOA: Yes
- HOA fee: $447 quarterly
- Amenities included: Gated, Parking
- Services included: Snow Removal
Other
Other facts
- Listing terms: 1031 Exchange,Cash,Conventional,FHA,VA Loan
Price history
| Date | Event | Price |
|---|---|---|
| 7/11/2024 | Sold | $930,000-3.1%$289/sqft |
Source: | ||
| 6/14/2024 | Pending sale | $960,000$298/sqft |
Source: | ||
| 6/4/2024 | Listed for sale | $960,000$298/sqft |
Source: | ||
| 5/6/2024 | Listing removed | -- |
Source: | ||
| 2/12/2024 | Listed for sale | $960,000+140.1%$298/sqft |
Source: | ||
Public tax history
| Year | Property taxes | Tax assessment |
|---|---|---|
| 2025 | $5,047 +4.6% | $180,685 +1.6% |
| 2024 | $4,823 +3% | $177,819 +4.4% |
| 2023 | $4,684 +3% | $170,397 +19.6% |
Find assessor info on the county website
Neighborhood: Lakeridge
Nearby schools
GreatSchools rating
- 5/10Huffaker Elementary SchoolGrades: PK-5Distance: 0.7 mi
- 1/10Edward L Pine Middle SchoolGrades: 6-8Distance: 2.2 mi
- 7/10Reno High SchoolGrades: 9-12Distance: 3.3 mi
Schools provided by the listing agent
- Elementary: Huffaker
- Middle: Pine
- High: Reno
Source: NNRMLS. This data may not be complete. We recommend contacting the local school district to confirm school assignments for this home.
Get a cash offer in 3 minutes
Find out how much your home could sell for in as little as 3 minutes with a no-obligation cash offer.
Estimated market value$1,091,900
Get a cash offer in 3 minutes
Find out how much your home could sell for in as little as 3 minutes with a no-obligation cash offer.
Estimated market value
$1,091,900


