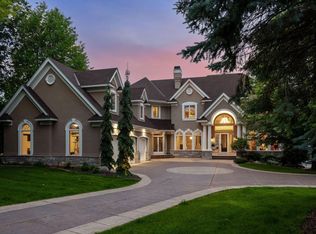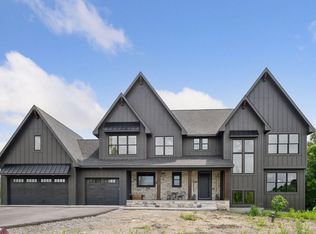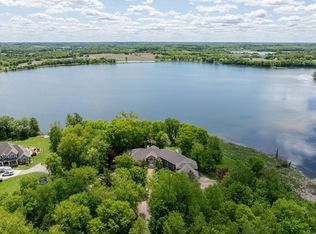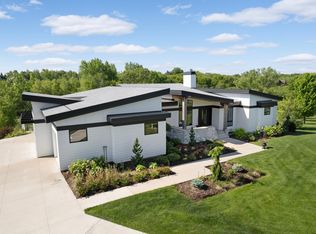This entertainer’s dream home on 3.5 acres was thoughtfully designed to incorporate a 175’ cobblestone driveway that meanders through the private wooded lot with exquisite views of Kane Lake. The interior of the home features expansive floor-to-ceiling windows, culinary dream kitchen and butler’s pantry with a secret door leading to an additional prep pantry. The main level also boasts of 4 fireplaces highlighting multiple vaulted ceilings including a vaulted oversized library as well as detailed white oak accents and doors.
The lower level features an oversized bar paired next to a golf simulator and game room which overlook the athletic court. Other standout features include three lower-level bedrooms, a hidden flex room which leads to another hidden safe room fully encapsulated by concrete. Additionally, the main level garage has spancrete below allowing for an extra three stall lower-level garage totaling 6 stalls. This home is truly one-of-a-kind and does not miss a detail!
Active
$2,990,000
6176 Broadview Ave, Prior Lake, MN 55372
5beds
7,172sqft
Est.:
Single Family Residence
Built in 2025
2.7 Acres Lot
$2,904,000 Zestimate®
$417/sqft
$-- HOA
What's special
Culinary dream kitchenOversized barOverlook the athletic courtMultiple vaulted ceilingsExpansive floor-to-ceiling windowsVaulted oversized libraryHidden flex room
- 4 days |
- 901 |
- 49 |
Zillow last checked: 8 hours ago
Listing updated: December 13, 2025 at 08:31am
Listed by:
Garrett Pahl 651-402-2266,
Engel & Volkers Lake Minnetonka,
Michael J Pahl 651-491-4905
Source: NorthstarMLS as distributed by MLS GRID,MLS#: 6826782
Tour with a local agent
Facts & features
Interior
Bedrooms & bathrooms
- Bedrooms: 5
- Bathrooms: 7
- Full bathrooms: 2
- 3/4 bathrooms: 3
- 1/2 bathrooms: 2
Bedroom
- Level: Main
- Area: 357 Square Feet
- Dimensions: 21x17
Bedroom 2
- Level: Main
- Area: 196 Square Feet
- Dimensions: 14x14
Bedroom 3
- Level: Lower
- Area: 180 Square Feet
- Dimensions: 15x12
Bedroom 4
- Level: Lower
- Area: 156 Square Feet
- Dimensions: 13x12
Bedroom 5
- Level: Lower
- Area: 144 Square Feet
- Dimensions: 12x12
Other
- Level: Lower
- Area: 525 Square Feet
- Dimensions: 25x21
Other
- Level: Lower
- Area: 320 Square Feet
- Dimensions: 20x16
Dining room
- Level: Main
- Area: 208 Square Feet
- Dimensions: 16x13
Family room
- Level: Lower
- Area: 418 Square Feet
- Dimensions: 22x19
Kitchen
- Level: Main
- Area: 320 Square Feet
- Dimensions: 20x16
Library
- Level: Main
- Area: 252 Square Feet
- Dimensions: 18x14
Living room
- Level: Main
- Area: 418 Square Feet
- Dimensions: 22x19
Media room
- Level: Lower
- Area: 240 Square Feet
- Dimensions: 16x15
Other
- Level: Main
- Area: 256 Square Feet
- Dimensions: 16x16
Heating
- Forced Air, Fireplace(s), Zoned
Cooling
- Central Air, Zoned
Appliances
- Included: Air-To-Air Exchanger, Cooktop, Dishwasher, Disposal, Double Oven, Dryer, Exhaust Fan, Freezer, Humidifier, Water Filtration System, Iron Filter, Microwave, Refrigerator, Stainless Steel Appliance(s), Tankless Water Heater, Wall Oven, Washer, Water Softener Owned, Wine Cooler
Features
- Central Vacuum
- Basement: Drain Tiled,Finished,Full,Concrete,Sump Pump,Walk-Out Access
- Number of fireplaces: 5
- Fireplace features: Brick, Family Room, Gas, Living Room, Primary Bedroom
Interior area
- Total structure area: 7,172
- Total interior livable area: 7,172 sqft
- Finished area above ground: 3,667
- Finished area below ground: 3,505
Property
Parking
- Total spaces: 6
- Parking features: Attached, Concrete, Floor Drain, Garage Door Opener, Heated Garage, Insulated Garage, Multiple Garages, Other
- Attached garage spaces: 6
- Has uncovered spaces: Yes
Accessibility
- Accessibility features: None
Features
- Levels: One
- Stories: 1
- Patio & porch: Composite Decking, Covered, Front Porch, Patio, Porch, Screened
- Pool features: None
- Fencing: None
- Has view: Yes
- View description: Lake
- Has water view: Yes
- Water view: Lake
- Waterfront features: Lake Front, Lake View
Lot
- Size: 2.7 Acres
- Dimensions: 264 x 398
- Features: Accessible Shoreline
Details
- Foundation area: 4680
- Parcel number: 041330070
- Zoning description: Residential-Single Family
Construction
Type & style
- Home type: SingleFamily
- Property subtype: Single Family Residence
Materials
- Concrete
- Roof: Age 8 Years or Less,Asphalt
Condition
- New construction: Yes
- Year built: 2025
Details
- Builder name: PRISTINE CUSTOM HOMES LLC
Utilities & green energy
- Electric: Circuit Breakers
- Gas: Natural Gas
- Sewer: Mound Septic, Septic System Compliant - Yes
- Water: Private, Well
Community & HOA
Community
- Subdivision: Lake Ests
HOA
- Has HOA: No
Location
- Region: Prior Lake
Financial & listing details
- Price per square foot: $417/sqft
- Tax assessed value: $284,600
- Annual tax amount: $2,866
- Date on market: 12/13/2025
- Cumulative days on market: 213 days
- Road surface type: Paved
Estimated market value
$2,904,000
$2.76M - $3.05M
Not available
Price history
Price history
| Date | Event | Price |
|---|---|---|
| 12/13/2025 | Listed for sale | $2,990,000$417/sqft |
Source: | ||
| 11/21/2025 | Listing removed | $2,990,000$417/sqft |
Source: | ||
| 7/2/2025 | Listed for sale | $2,990,000-6.3%$417/sqft |
Source: | ||
| 6/25/2025 | Listing removed | $3,190,000$445/sqft |
Source: | ||
| 4/19/2025 | Listed for sale | $3,190,000+659.5%$445/sqft |
Source: | ||
Public tax history
Public tax history
| Year | Property taxes | Tax assessment |
|---|---|---|
| 2024 | $3,182 +11% | $284,600 +10% |
| 2023 | $2,866 +40.5% | $258,700 +9% |
| 2022 | $2,040 +129.2% | $237,300 +17.2% |
Find assessor info on the county website
BuyAbility℠ payment
Est. payment
$18,451/mo
Principal & interest
$14962
Property taxes
$2442
Home insurance
$1047
Climate risks
Neighborhood: 55372
Nearby schools
GreatSchools rating
- 6/10Lake Marion Elementary SchoolGrades: K-5Distance: 7 mi
- 7/10McGuire Middle SchoolGrades: 6-8Distance: 7.7 mi
- 10/10Lakeville South High SchoolGrades: 9-12Distance: 6.2 mi
- Loading
- Loading




