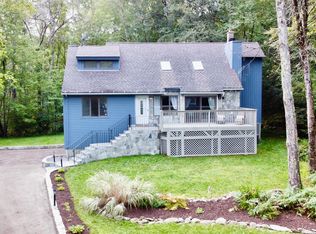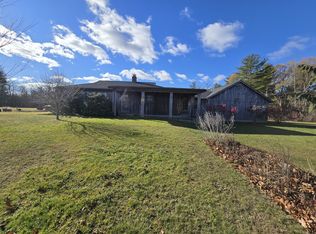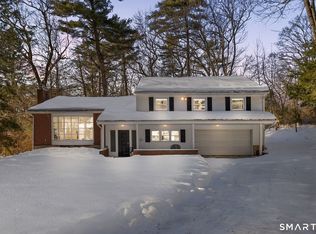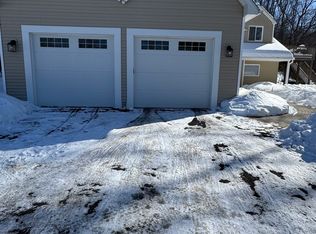Welcome to this beautifully remodeled Cape-style home offering the perfect mix of comfort, style, and space. Featuring 4 bedrooms and 2 full bathrooms, this home has been thoughtfully updated with brand-new hardwood floors throughout, creating a warm and inviting atmosphere. The main level features 3 spacious bedrooms, while the finished attic adds a 4th bedroom-perfect for a guest suite, home office, or creative space. The heart of the home is the expansive open-concept kitchen, ideal for cooking and entertaining, which flows seamlessly into a cozy living room with a fireplace, perfect for relaxing evenings. Sitting on a generous 1.9-acre lot, this property offers endless outdoor potential. Enjoy a large two-car garage and an extra outbuilding-perfect for storage, a workshop, or even a future guest house, studio, or home gym.
Accepting backups
$484,000
618 Beach Street, Goshen, CT 06756
4beds
1,580sqft
Est.:
Single Family Residence
Built in 1943
1.91 Acres Lot
$-- Zestimate®
$306/sqft
$-- HOA
What's special
- 254 days |
- 116 |
- 2 |
Likely to sell faster than
Zillow last checked: 8 hours ago
Listing updated: January 13, 2026 at 10:44am
Listed by:
Maria M. Prussin (203)414-4793,
YellowBrick Real Estate LLC 203-445-6949
Source: Smart MLS,MLS#: 24103065
Facts & features
Interior
Bedrooms & bathrooms
- Bedrooms: 4
- Bathrooms: 2
- Full bathrooms: 2
Primary bedroom
- Level: Main
Bedroom
- Level: Main
Bedroom
- Level: Main
Bedroom
- Level: Upper
Dining room
- Level: Main
Living room
- Level: Main
Heating
- Hot Water, Electric
Cooling
- None
Appliances
- Included: Electric Range, Refrigerator, Dishwasher, Water Heater
- Laundry: Lower Level
Features
- Basement: Partial,Partially Finished
- Attic: Finished
- Number of fireplaces: 1
Interior area
- Total structure area: 1,580
- Total interior livable area: 1,580 sqft
- Finished area above ground: 1,580
Property
Lot
- Size: 1.91 Acres
- Features: Level, Cleared
Details
- Parcel number: 2066230
- Zoning: res
Construction
Type & style
- Home type: SingleFamily
- Architectural style: Cape Cod
- Property subtype: Single Family Residence
Materials
- Vinyl Siding
- Foundation: Block, Concrete Perimeter
- Roof: Asphalt
Condition
- New construction: No
- Year built: 1943
Utilities & green energy
- Sewer: Septic Tank
- Water: Well
Community & HOA
HOA
- Has HOA: No
Location
- Region: Goshen
Financial & listing details
- Price per square foot: $306/sqft
- Tax assessed value: $222,190
- Annual tax amount: $3,711
- Date on market: 6/11/2025
Estimated market value
Not available
Estimated sales range
Not available
Not available
Price history
Price history
| Date | Event | Price |
|---|---|---|
| 11/20/2025 | Price change | $484,000-0.2%$306/sqft |
Source: | ||
| 11/12/2025 | Price change | $485,000-0.2%$307/sqft |
Source: | ||
| 11/5/2025 | Price change | $486,000-0.2%$308/sqft |
Source: | ||
| 10/30/2025 | Price change | $487,000-0.2%$308/sqft |
Source: | ||
| 10/22/2025 | Price change | $488,000-0.2%$309/sqft |
Source: | ||
| 10/2/2025 | Price change | $489,000-1.2%$309/sqft |
Source: | ||
| 9/2/2025 | Price change | $494,900-3%$313/sqft |
Source: | ||
| 7/29/2025 | Price change | $510,000-2.9%$323/sqft |
Source: | ||
| 6/12/2025 | Listed for sale | $525,000-6.2%$332/sqft |
Source: | ||
| 6/4/2025 | Listing removed | $559,900$354/sqft |
Source: | ||
| 2/28/2025 | Price change | $559,900-1.8%$354/sqft |
Source: | ||
| 1/9/2025 | Price change | $569,900-5%$361/sqft |
Source: | ||
| 12/10/2024 | Listed for sale | $599,900+228.4%$380/sqft |
Source: | ||
| 8/23/2024 | Sold | $182,700-6.3%$116/sqft |
Source: | ||
| 11/17/2005 | Sold | $195,000$123/sqft |
Source: Public Record Report a problem | ||
Public tax history
Public tax history
| Year | Property taxes | Tax assessment |
|---|---|---|
| 2025 | $3,711 +32.4% | $222,190 +12.6% |
| 2024 | $2,802 -9% | $197,340 |
| 2023 | $3,079 -6.8% | $197,340 +18.2% |
| 2022 | $3,304 -3.9% | $166,890 |
| 2021 | $3,438 +5.1% | $166,890 |
| 2020 | $3,271 | $166,890 |
| 2019 | $3,271 | $166,890 |
| 2018 | $3,271 +0.5% | $166,890 +0.5% |
| 2017 | $3,255 +4.8% | $166,080 |
| 2016 | $3,106 -2.1% | $166,080 |
| 2015 | $3,172 | $166,080 |
Find assessor info on the county website
BuyAbility℠ payment
Est. payment
$3,036/mo
Principal & interest
$2318
Property taxes
$718
Climate risks
Neighborhood: 06756
Nearby schools
GreatSchools rating
- 6/10Goshen Center SchoolGrades: PK-5Distance: 3 mi
- 8/10Wamogo Regional Middle SchoolGrades: 6-8Distance: 4.4 mi
- 8/10Wamogo Regional High SchoolGrades: 9-12Distance: 4.4 mi
Schools provided by the listing agent
- Elementary: Goshen Center
Source: Smart MLS. This data may not be complete. We recommend contacting the local school district to confirm school assignments for this home.




