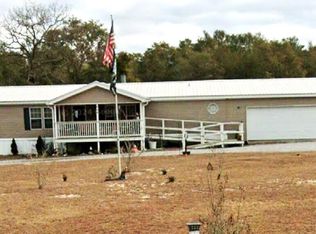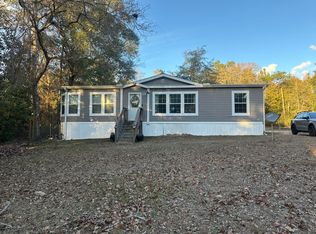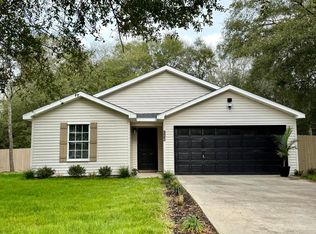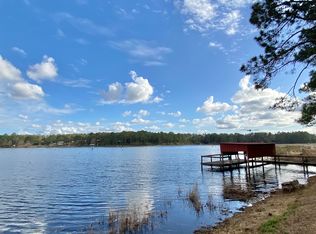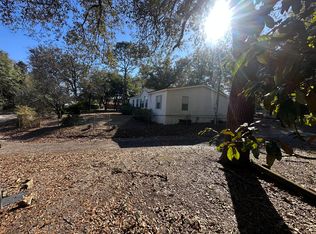This beautiful property is located just north of the City of DeFuniak springs. This property blends the convince of the city, with the freedoms afforded with county living. This 3-bedroom, 2-bath home sits on nearly a full acre of land that has been well maintained. Spacious rooms and well laid out floor plan provides plenty of comfortable living space. The property features a detached carport and large shop that totals nearly 1,200 sq feet! Inside the shop you will find water hooked up, electricity, and a working bathroom. The carport area also allows for enough room to park two vehicles, with an additional area, big enough to fit a lawnmower/4wheeler/ or small boat. The backside of the property is fenced off, so your fur babies would have a place to run around.
For sale
$250,000
618 Oak Ridge Rd, Defuniak Springs, FL 32433
3beds
1,869sqft
Est.:
Manufactured Home
Built in 2002
0.92 Acres Lot
$238,500 Zestimate®
$134/sqft
$-- HOA
What's special
Detached carportSpacious rooms
- 34 days |
- 189 |
- 6 |
Zillow last checked: 8 hours ago
Listing updated: January 22, 2026 at 01:24pm
Listed by:
Austin B Arnold 850-333-0098,
Team Walton Real Estate Professionals,
Donna M Arnold 850-978-2790,
Team Walton Real Estate Professionals
Source: ECAOR,MLS#: 993488
Facts & features
Interior
Bedrooms & bathrooms
- Bedrooms: 3
- Bathrooms: 2
- Full bathrooms: 2
Primary bedroom
- Level: First
- Area: 260 Square Feet
- Dimensions: 20 x 13
Bedroom
- Level: First
- Area: 130 Square Feet
- Dimensions: 13 x 10
Bedroom
- Level: First
- Area: 130 Square Feet
- Dimensions: 13 x 10
Primary bathroom
- Level: First
- Area: 104 Square Feet
- Dimensions: 13 x 8
Bathroom
- Level: First
- Area: 48 Square Feet
- Dimensions: 8 x 6
Dining room
- Level: First
- Area: 156 Square Feet
- Dimensions: 12 x 13
Family room
- Level: First
- Area: 260 Square Feet
- Dimensions: 20 x 13
Kitchen
- Level: First
- Area: 260 Square Feet
- Dimensions: 20 x 13
Laundry
- Level: First
- Area: 70 Square Feet
- Dimensions: 10 x 7
Living room
- Level: First
- Area: 260 Square Feet
- Dimensions: 20 x 13
Heating
- Central
Cooling
- Central Air, Ceiling Fan(s)
Appliances
- Included: Microwave, Electric Water Heater
Features
- Has fireplace: Yes
- Fireplace features: Gas
Interior area
- Total structure area: 1,869
- Total interior livable area: 1,869 sqft
Property
Parking
- Total spaces: 3
- Parking features: Detached Carport
- Carport spaces: 2
- Covered spaces: 3
Features
- Stories: 1
- Patio & porch: Porch
- Fencing: Partial
Lot
- Size: 0.92 Acres
- Dimensions: Appro x . 299' x 137'
- Features: Level
Details
- Additional structures: Workshop
- Parcel number: 093N191970000N0560
- Zoning description: County
Construction
Type & style
- Home type: MobileManufactured
- Property subtype: Manufactured Home
Materials
- Vinyl Siding
- Foundation: Foundation Off Grade
- Roof: Metal
Condition
- Construction Complete
- New construction: No
- Year built: 2002
Utilities & green energy
- Sewer: Septic Tank
- Water: Public
Community & HOA
Community
- Security: Smoke Detector(s)
- Subdivision: NO RECORDED SUBDIVISION
Location
- Region: Defuniak Springs
Financial & listing details
- Price per square foot: $134/sqft
- Tax assessed value: $54,108
- Annual tax amount: $229
- Date on market: 1/22/2026
- Road surface type: Paved
Estimated market value
$238,500
$227,000 - $250,000
$1,456/mo
Price history
Price history
| Date | Event | Price |
|---|---|---|
| 1/22/2026 | Listed for sale | $250,000-12.3%$134/sqft |
Source: | ||
| 12/21/2025 | Listing removed | $285,000$152/sqft |
Source: | ||
| 6/25/2025 | Listed for sale | $285,000$152/sqft |
Source: | ||
Public tax history
Public tax history
| Year | Property taxes | Tax assessment |
|---|---|---|
| 2024 | $222 +5.2% | $42,553 +3% |
| 2023 | $211 +3.3% | $41,314 +3% |
| 2022 | $204 +2.2% | $40,111 +3% |
| 2021 | $200 +0.4% | $38,943 +1.4% |
| 2020 | $199 -0.2% | $38,405 -0.3% |
| 2019 | $199 | $38,528 -1.3% |
| 2018 | $199 -2.6% | $39,053 -5.8% |
| 2017 | $205 -10.1% | $41,469 -5.5% |
| 2016 | $228 -9.6% | $43,886 -5.2% |
| 2015 | $252 -9.3% | $46,302 -5% |
| 2014 | $278 | $48,718 -3.6% |
| 2013 | -- | $50,531 -4.6% |
| 2012 | -- | $52,947 -3.3% |
| 2011 | -- | $54,759 -17% |
| 2010 | -- | $65,952 -2.3% |
| 2009 | -- | $67,519 +0.1% |
| 2008 | -- | $67,452 +3% |
| 2007 | -- | $65,487 +5.6% |
| 2005 | -- | $62,029 -2.8% |
| 2004 | -- | $63,841 +0.6% |
| 2003 | -- | $63,441 +1486% |
| 2002 | -- | $4,000 |
| 2001 | -- | $4,000 |
Find assessor info on the county website
BuyAbility℠ payment
Est. payment
$1,347/mo
Principal & interest
$1153
Property taxes
$194
Climate risks
Neighborhood: 32433
Nearby schools
GreatSchools rating
- 3/10Maude Saunders Elementary SchoolGrades: K-5Distance: 2.1 mi
- 7/10Walton Middle SchoolGrades: 6-8Distance: 4.7 mi
- 6/10Walton High SchoolGrades: 9-12Distance: 2.8 mi
Schools provided by the listing agent
- Elementary: Maude Saunders
- Middle: Walton
- High: Walton
Source: ECAOR. This data may not be complete. We recommend contacting the local school district to confirm school assignments for this home.
