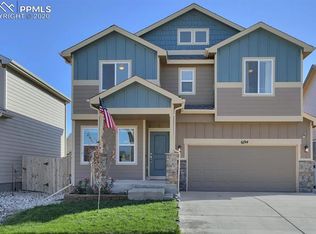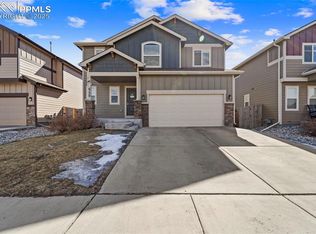Sold for $430,000 on 05/01/25
$430,000
6186 Pilgrimage Rd, Colorado Springs, CO 80925
4beds
2,253sqft
Single Family Residence
Built in 2016
3,824.57 Square Feet Lot
$417,500 Zestimate®
$191/sqft
$2,232 Estimated rent
Home value
$417,500
$397,000 - $438,000
$2,232/mo
Zestimate® history
Loading...
Owner options
Explore your selling options
What's special
Beautiful 4 Bed, 4 Bath, 2 Car Garage, 2 Story Open Floor Plan with Central A/C and more. Enter from the Covered Porch Entry and be Greeted by a Charming Large Family Room that’s connected to an Amazing Open Kitchen that features a Gas Range Stove, Island with a Breakfast Bar, Stainless Steel Appliances, a Roomy Pantry and lots of Cabinet Space. The 2nd Level includes a Primary Bedroom with an attached 5-Peice Bathroom, Private Walk-in Closet and plus, Two additional Cozy Bedrooms and another Full Bathroom. The Desirable Finished Basement offers a Relaxing 2nd Family Room, a 4th Bedroom and a 4th Bathroom. The Charming Backyard offers a Fully Fenced Privacy Yard, Landscaping and a Patio area that’s ideal for outside Entertaining and more. This Stunning Home also features Newer Class 4 Impact Hail Resistant Shingle, Built-in Shelves in the Garage, Laundry Room with Cabinets and is close to School, Playgrounds, Trails, Parks, Fort Carson, Schriever and Peterson Air Force Base. This is a Move-in Ready and a Must-See Home!
Zillow last checked: 8 hours ago
Listing updated: May 01, 2025 at 08:29am
Listed by:
Vincent Carpio SRES 719-660-4117,
The Innovative Group, LLC
Bought with:
Harrison Cobbs
The Platinum Group
Source: Pikes Peak MLS,MLS#: 7602491
Facts & features
Interior
Bedrooms & bathrooms
- Bedrooms: 4
- Bathrooms: 4
- Full bathrooms: 2
- 3/4 bathrooms: 1
- 1/2 bathrooms: 1
Basement
- Area: 748
Heating
- Forced Air
Cooling
- Ceiling Fan(s), Central Air
Appliances
- Included: Dishwasher, Disposal, Dryer, Gas in Kitchen, Exhaust Fan, Microwave, Refrigerator, Washer
- Laundry: Electric Hook-up, Main Level
Features
- Breakfast Bar, Pantry
- Flooring: Carpet, Tile, Vinyl/Linoleum
- Windows: Window Coverings
- Basement: Full,Partially Finished
Interior area
- Total structure area: 2,253
- Total interior livable area: 2,253 sqft
- Finished area above ground: 1,505
- Finished area below ground: 748
Property
Parking
- Total spaces: 2
- Parking features: Attached, Garage Door Opener, Garage Amenities (Other), Concrete Driveway
- Attached garage spaces: 2
Features
- Levels: Two
- Stories: 2
- Patio & porch: Concrete
- Exterior features: Auto Sprinkler System
- Fencing: Back Yard
Lot
- Size: 3,824 sqft
- Features: See Remarks, Hiking Trail, Near Park, Near Schools, Landscaped
Details
- Parcel number: 5514305145
Construction
Type & style
- Home type: SingleFamily
- Property subtype: Single Family Residence
Materials
- Wood Siding
- Roof: Composite Shingle
Condition
- Existing Home
- New construction: No
- Year built: 2016
Utilities & green energy
- Water: Municipal
- Utilities for property: Phone Available
Community & neighborhood
Community
- Community features: Hiking or Biking Trails, Parks or Open Space, Playground
Location
- Region: Colorado Springs
Other
Other facts
- Listing terms: Cash,Conventional,FHA,VA Loan
Price history
| Date | Event | Price |
|---|---|---|
| 5/1/2025 | Sold | $430,000+0%$191/sqft |
Source: | ||
| 4/4/2025 | Contingent | $429,900$191/sqft |
Source: | ||
| 3/24/2025 | Price change | $429,900-1.1%$191/sqft |
Source: | ||
| 12/4/2024 | Price change | $434,900-1.1%$193/sqft |
Source: | ||
| 11/6/2024 | Listed for sale | $439,900-1.1%$195/sqft |
Source: | ||
Public tax history
| Year | Property taxes | Tax assessment |
|---|---|---|
| 2024 | $3,949 +24.4% | $30,240 |
| 2023 | $3,174 +4.8% | $30,240 +31.9% |
| 2022 | $3,028 | $22,930 +6.1% |
Find assessor info on the county website
Neighborhood: 80925
Nearby schools
GreatSchools rating
- 5/10Sunrise Elementary SchoolGrades: K-5Distance: 2.5 mi
- 5/10Janitell Junior High SchoolGrades: 6-8Distance: 3.3 mi
- 4/10Widefield High SchoolGrades: 9-12Distance: 5.1 mi
Schools provided by the listing agent
- District: Widefield-3
Source: Pikes Peak MLS. This data may not be complete. We recommend contacting the local school district to confirm school assignments for this home.
Get a cash offer in 3 minutes
Find out how much your home could sell for in as little as 3 minutes with a no-obligation cash offer.
Estimated market value
$417,500
Get a cash offer in 3 minutes
Find out how much your home could sell for in as little as 3 minutes with a no-obligation cash offer.
Estimated market value
$417,500

