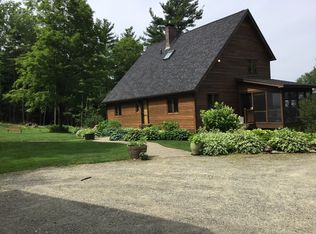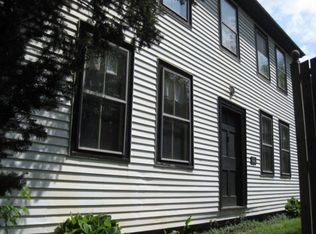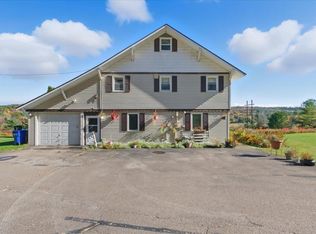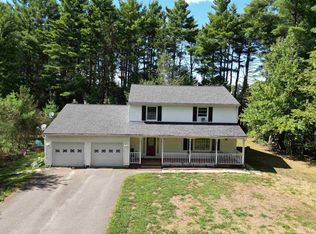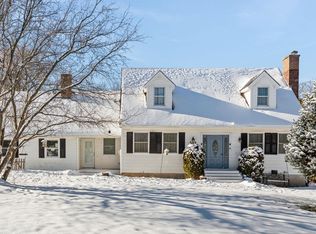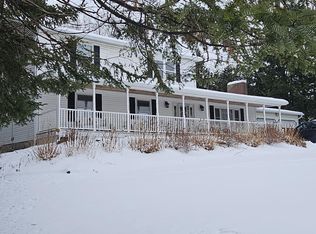This custom-built 3-bedroom, 2-bath home offers a bright, open floor plan with walls of windows that bring in natural light. Thoughtfully positioned on nearly an acre, it provides a peaceful, private setting surrounded by mature trees. The spacious kitchen is perfect for entertaining and flows seamlessly into the great room, where a soaring vaulted ceiling and beautiful oak floors create an inviting space for dining and relaxation. A charming family room, also with hardwood floors, features three walls of windows, making it a perfect spot to enjoy the sunshine. The first floor includes a bedroom with an adjacent full bath, ideal for guests or a flexible living arrangement. Upstairs, a beautiful open staircase leads to two generously sized bedrooms and a second full bath. The partially finished basement offers over 900 square feet of additional living space, perfect for a game room, media area, or home gym. Additional features include stunning cedar siding, a Weil-McLain boiler, a new roof (2023), and two driveways for added convenience. Nestled in St. George, this home is just minutes from Williston and Hinesburg, and offers residents school choice options. Don't miss this opportunity!
For sale by owner
$689,900
62 Ayer Rd, Saint George, VT 05495
3beds
2,476sqft
Est.:
SingleFamily
Built in 1988
1 Acres Lot
$-- Zestimate®
$279/sqft
$-- HOA
What's special
Great roomPeaceful private settingHardwood floorsAdditional living spacePartially finished basementBeautiful oak floorsGenerously sized bedrooms
What the owner loves about this home
Minutes from Hinesburg, Williston and Burlington in a private setting with school choice! Close to 5 golf courses and 20 minutes to Bolton Valley Ski Area.
- 102 days |
- 1,391 |
- 77 |
Listed by:
Property Owner (802) 922-7505
Facts & features
Interior
Bedrooms & bathrooms
- Bedrooms: 3
- Bathrooms: 2
- Full bathrooms: 2
Heating
- Baseboard, Propane / Butane
Appliances
- Included: Dishwasher, Dryer, Freezer, Garbage disposal, Range / Oven, Refrigerator, Trash compactor, Washer
Features
- Flooring: Hardwood, Linoleum / Vinyl
- Basement: Finished
Interior area
- Total interior livable area: 2,476 sqft
Property
Features
- Exterior features: Wood products
Lot
- Size: 1 Acres
Details
- Parcel number: 55517510041
Construction
Type & style
- Home type: SingleFamily
Materials
- Roof: Shake / Shingle
Condition
- New construction: No
- Year built: 1988
Community & HOA
Location
- Region: Saint George
Financial & listing details
- Price per square foot: $279/sqft
- Tax assessed value: $306,400
- Date on market: 10/14/2025
Estimated market value
Not available
Estimated sales range
Not available
$3,432/mo
Price history
Price history
| Date | Event | Price |
|---|---|---|
| 10/14/2025 | Listed for sale | $689,900-1.4%$279/sqft |
Source: Owner Report a problem | ||
| 10/8/2025 | Listing removed | $699,800$283/sqft |
Source: | ||
| 8/31/2025 | Price change | $699,800-3.3%$283/sqft |
Source: | ||
| 8/27/2025 | Price change | $723,600-2.6%$292/sqft |
Source: | ||
| 8/16/2025 | Listed for sale | $742,900-6%$300/sqft |
Source: | ||
Public tax history
Public tax history
| Year | Property taxes | Tax assessment |
|---|---|---|
| 2024 | -- | $306,400 |
| 2023 | -- | $306,400 |
| 2022 | -- | $306,400 |
Find assessor info on the county website
BuyAbility℠ payment
Est. payment
$4,361/mo
Principal & interest
$3327
Property taxes
$793
Home insurance
$241
Climate risks
Neighborhood: 05495
Nearby schools
GreatSchools rating
- 7/10Williston SchoolsGrades: PK-8Distance: 4.7 mi
- 10/10Champlain Valley Uhsd #15Grades: 9-12Distance: 2.9 mi
