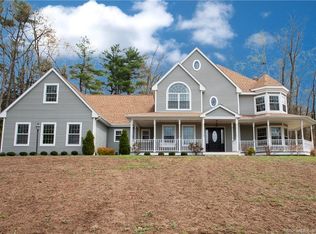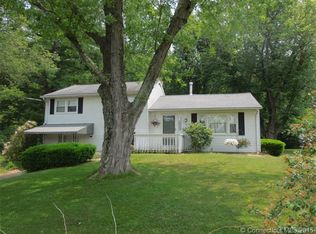Sold for $650,000
$650,000
62 Hungary Road, Granby, CT 06035
4beds
2,766sqft
Single Family Residence
Built in 1937
5 Acres Lot
$659,700 Zestimate®
$235/sqft
$3,515 Estimated rent
Home value
$659,700
$627,000 - $693,000
$3,515/mo
Zestimate® history
Loading...
Owner options
Explore your selling options
What's special
Welcome to 62 Hungary Road, Granby, Ct, a charming rural, lifestyle retreat that offers the perfect blend of tranquility and convenience.This unique property is situated just a mile from the town center, & 10 min from Bradley airport providing easy access to amenities while maintaining a peaceful, countryside atmosphere. Beautiful 4 bed/2.5 bath house with historical charm plus 5 acres of land. You walk into a beautiful gated front yard into this brick house. Electric gates to 2 entrances bordered by columns. A circular drive with attractive lighting. KOI pond on side patio and two flag poles enhances the beauty. As you enter the front hall, a spacious office and a separate laundry room on left and big living room takes you to family /kitchen dining which then opens to a one of a kind 3 seasoned porch with updated windows, doors and fireplace done in 2021.Upstairs has 4 bedrooms and a walk-up attic with whole house fan, adding additional space to finish. Partial finished basement provides office/rec space. Wait, the outside oasis awaits. As you walk out of the sunroom into the backyard w/ amazing inground pool, chicken coop, dog sheds, 50x100 indoor arena with 4 -12x12 horse stalls w/electric outlets for heated water buckets in the winter. In addition to the stalls there is a feed room, meeting room and office, both with heat and A/C. These structures were built in 2017-2018 . Outside there is a 20x20 workshop, a 16x20 and 10x12 storage building w/ additional horse stalls. The whole house had the roof replaced in 2020. Oil burner replaced 2018. Indirect water heater-august 2024 ,Septic 1200 gallons tank pumped last summer. House is equipped with a 1.2 KW portable generator. Each bedroom has supplemental electric heat. Oil tank -1000gallons. 4 dog pens 8x5, 6x6, and 2-10x10. Gardens w/irrigation. Fenced all around.
Zillow last checked: 8 hours ago
Listing updated: August 11, 2025 at 02:35pm
Listed by:
Jacek Mikolajczyk Team,
Divya Kataria 860-858-0033,
Berkshire Hathaway NE Prop. 860-677-4949
Bought with:
Lauren Hurst, RES.0812129
DB Associates of CT, LLC
Source: Smart MLS,MLS#: 24091273
Facts & features
Interior
Bedrooms & bathrooms
- Bedrooms: 4
- Bathrooms: 3
- Full bathrooms: 2
- 1/2 bathrooms: 1
Primary bedroom
- Features: Bedroom Suite, Ceiling Fan(s), Full Bath, Walk-In Closet(s), Hardwood Floor
- Level: Upper
- Area: 294 Square Feet
- Dimensions: 14 x 21
Bedroom
- Features: Ceiling Fan(s), Walk-In Closet(s), Hardwood Floor
- Level: Upper
- Area: 198 Square Feet
- Dimensions: 11 x 18
Bedroom
- Features: Walk-In Closet(s), Hardwood Floor
- Level: Upper
- Area: 132 Square Feet
- Dimensions: 11 x 12
Bedroom
- Features: Hardwood Floor
- Level: Upper
- Area: 132 Square Feet
- Dimensions: 11 x 12
Bathroom
- Features: Tub w/Shower
- Level: Upper
Bathroom
- Level: Main
Kitchen
- Features: Granite Counters, Dining Area, Hardwood Floor
- Level: Main
- Area: 336 Square Feet
- Dimensions: 14 x 24
Living room
- Features: Bookcases, Fireplace, Hardwood Floor
- Level: Main
- Area: 273 Square Feet
- Dimensions: 13 x 21
Heating
- Hot Water, Oil
Cooling
- Ceiling Fan(s)
Appliances
- Included: Electric Range, Microwave, Refrigerator, Dishwasher, Washer, Dryer, Water Heater
- Laundry: Main Level
Features
- Basement: Full,Partially Finished
- Attic: Storage,Walk-up
- Number of fireplaces: 1
Interior area
- Total structure area: 2,766
- Total interior livable area: 2,766 sqft
- Finished area above ground: 2,766
Property
Parking
- Total spaces: 2
- Parking features: Attached
- Attached garage spaces: 2
Features
- Patio & porch: Screened, Porch, Enclosed
- Exterior features: Garden, Kennel
- Has private pool: Yes
- Pool features: Heated, In Ground
Lot
- Size: 5 Acres
- Features: Level
Details
- Additional structures: Shed(s), Barn(s)
- Parcel number: 1936721
- Zoning: Horse property
- Horses can be raised: Yes
Construction
Type & style
- Home type: SingleFamily
- Architectural style: Contemporary
- Property subtype: Single Family Residence
Materials
- Vinyl Siding
- Foundation: Concrete Perimeter
- Roof: Asphalt
Condition
- New construction: No
- Year built: 1937
Utilities & green energy
- Sewer: Septic Tank
- Water: Well
- Utilities for property: Underground Utilities
Community & neighborhood
Community
- Community features: Park, Shopping/Mall, Stables/Riding
Location
- Region: Granby
Price history
| Date | Event | Price |
|---|---|---|
| 8/11/2025 | Sold | $650,000-3.7%$235/sqft |
Source: | ||
| 7/3/2025 | Pending sale | $675,000$244/sqft |
Source: | ||
| 6/11/2025 | Price change | $675,000-12.9%$244/sqft |
Source: | ||
| 6/2/2025 | Price change | $775,000-3.1%$280/sqft |
Source: | ||
| 5/15/2025 | Listed for sale | $799,900-10.6%$289/sqft |
Source: | ||
Public tax history
| Year | Property taxes | Tax assessment |
|---|---|---|
| 2025 | $14,031 +3.3% | $410,150 |
| 2024 | $13,588 | $410,150 |
Find assessor info on the county website
Neighborhood: Salmon Brook
Nearby schools
GreatSchools rating
- NAKelly Lane Primary SchoolGrades: PK-2Distance: 1.5 mi
- 7/10Granby Memorial Middle SchoolGrades: 6-8Distance: 0.5 mi
- 10/10Granby Memorial High SchoolGrades: 9-12Distance: 0.5 mi

Get pre-qualified for a loan
At Zillow Home Loans, we can pre-qualify you in as little as 5 minutes with no impact to your credit score.An equal housing lender. NMLS #10287.

