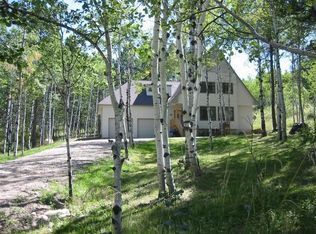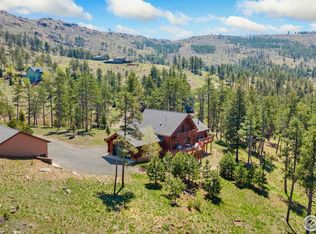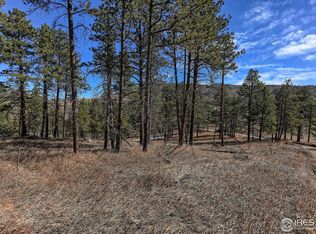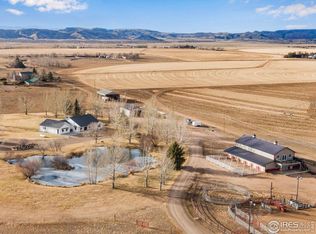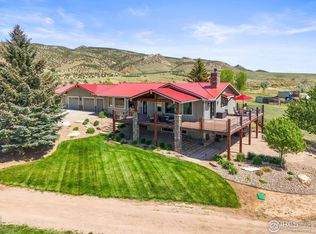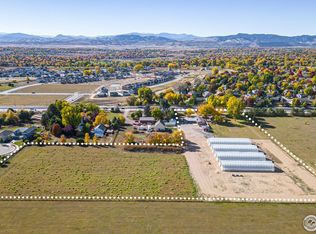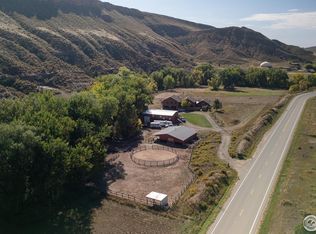Escape the ordinary with Fyri Villa (forest home). Currently under construction with the team at EarthBuilt, set to be completed at the end of 2026, this stone and glass sanctuary will operate on a sustainably generated electric heat pump system that runs radiant heat through the home's polished concrete floors. As a NetZero home, the dwelling runs without energy bills, creates more energy than it uses and can be 100% functional even when the local power grid goes down. This home will include 3 bedrooms, each with an ensuite private bathroom, plus a powder bathroom near the kitchen. Walls of glass in every living space captures the canyon views from every angle. Fire resistant construction with no flammable materials on the exterior offer peace of mind in Colorado's forests. Other construction features include: walls that are 2-foot-thick rammed earth and steel clad framed, Artisan patinated steel clad alcoves and fascia, German-designed high efficiency doors and windows, and polished, stained concrete floors with hydronic heating. An oversized 2-car garage will be attached, with a private rear patio space to include a hot tub, fireplace and conversation pit; all of which can be accessed from your primary suite. Suitable for 2 horses with optional horse barn. Builder contract to be used during construction. Buyers have the choice to customize some features depending on construction timeframe. 620 Davis Ranch Road, located in Bellvue, is just a short distance to Fort Collins... making this the perfect retreat, yet still close proximity to schools, businesses, stores, healthcare, and more! The HOA is for road maintenance. All information is deemed reliable but is not guaranteed and should be independently verified for accuracy. No sign at the property.
New construction
Price increase: $50K (12/5)
$3,550,000
620 Davis Ranch Rd, Bellvue, CO 80512
3beds
2,975sqft
Est.:
Single Family Residence
Built in 2025
6.79 Acres Lot
$-- Zestimate®
$1,193/sqft
$29/mo HOA
What's special
Stone and glass sanctuary
- 258 days |
- 598 |
- 5 |
Zillow last checked: 8 hours ago
Listing updated: December 29, 2025 at 11:13am
Listed by:
Victoria Grace 7196596497,
RE/MAX Advanced Inc.
Source: IRES,MLS#: 1036300
Tour with a local agent
Facts & features
Interior
Bedrooms & bathrooms
- Bedrooms: 3
- Bathrooms: 4
- Full bathrooms: 3
- 1/2 bathrooms: 1
- Main level bathrooms: 4
Primary bedroom
- Description: Concrete
- Features: Full Primary Bath, Luxury Features Primary Bath, 5 Piece Primary Bath
- Level: Main
- Area: 156 Square Feet
- Dimensions: 13 x 12
Kitchen
- Description: Concrete
- Level: Main
- Area: 170 Square Feet
- Dimensions: 10 x 17
Heating
- Heat Pump, Radiant
Cooling
- Ceiling Fan(s)
Features
- Separate Dining Room, Open Floorplan, Pantry, Walk-In Closet(s), Kitchen Island
- Basement: None
- Number of fireplaces: 1
- Fireplace features: One
Interior area
- Total structure area: 2,975
- Total interior livable area: 2,975 sqft
- Finished area above ground: 2,975
- Finished area below ground: 0
Video & virtual tour
Property
Parking
- Total spaces: 2
- Parking features: Garage Door Opener, Oversized
- Attached garage spaces: 2
- Details: Attached
Accessibility
- Accessibility features: No Stairs, Main Floor Bath, Accessible Bedroom, Main Level Laundry
Features
- Levels: One
- Stories: 1
- Patio & porch: Patio
- Spa features: Heated
- Has view: Yes
- View description: Panoramic
Lot
- Size: 6.79 Acres
- Features: Wooded, Evergreen Trees, Deciduous Trees, Native Plants, Sloped
Details
- Parcel number: R1621344
- Zoning: RES
- Special conditions: Private Owner,Builder
- Horses can be raised: Yes
- Horse amenities: Horse(s) Allowed, Zoning Appropriate for 1 Horse, Zoning Appropriate for 2 Horses
Construction
Type & style
- Home type: SingleFamily
- Architectural style: Contemporary
- Property subtype: Single Family Residence
Materials
- Other, Concrete
- Roof: Other
Condition
- New construction: Yes
- Year built: 2025
Details
- Builder model: Custom Home
- Builder name: EarthBuilt
Utilities & green energy
- Electric: PVREA
- Sewer: Septic Tank
- Water: Well
- Utilities for property: Electricity Available
Community & HOA
Community
- Security: Security System
- Subdivision: Ristvue
HOA
- Has HOA: Yes
- Services included: Snow Removal
- HOA fee: $350 annually
- HOA name: Ristvue
Location
- Region: Bellvue
Financial & listing details
- Price per square foot: $1,193/sqft
- Tax assessed value: $130,000
- Annual tax amount: $3,083
- Date on market: 6/9/2025
- Electric utility on property: Yes
- Road surface type: Dirt
Estimated market value
Not available
Estimated sales range
Not available
Not available
Price history
Price history
| Date | Event | Price |
|---|---|---|
| 12/5/2025 | Price change | $3,550,000+1.4%$1,193/sqft |
Source: | ||
| 6/9/2025 | Listed for sale | $3,500,000+1328.6%$1,176/sqft |
Source: | ||
| 5/4/2025 | Listing removed | $245,000$82/sqft |
Source: | ||
| 8/16/2024 | Listed for sale | $245,000+60.7%$82/sqft |
Source: | ||
| 5/2/2024 | Sold | $152,500-4.7%$51/sqft |
Source: | ||
| 4/19/2024 | Pending sale | $160,000$54/sqft |
Source: | ||
| 1/11/2024 | Listed for sale | $160,000$54/sqft |
Source: | ||
| 12/19/2023 | Listing removed | -- |
Source: | ||
| 11/27/2023 | Listed for sale | $160,000+23.1%$54/sqft |
Source: | ||
| 6/8/2022 | Sold | $130,000-7.1%$44/sqft |
Source: | ||
| 5/12/2022 | Price change | $140,000-6.7%$47/sqft |
Source: | ||
| 11/27/2021 | Listed for sale | $150,000$50/sqft |
Source: | ||
| 11/17/2021 | Contingent | $150,000$50/sqft |
Source: | ||
| 11/13/2021 | Listed for sale | $150,000+35%$50/sqft |
Source: | ||
| 10/29/2019 | Sold | $111,100-12.5%$37/sqft |
Source: Public Record Report a problem | ||
| 10/3/2019 | Listed for sale | $126,900$43/sqft |
Source: Resident Realty #871570 Report a problem | ||
| 9/19/2019 | Pending sale | $126,900$43/sqft |
Source: Resident Realty #871570 Report a problem | ||
| 9/4/2019 | Price change | $126,900-5.9%$43/sqft |
Source: Resident Realty #871570 Report a problem | ||
| 2/5/2019 | Listed for sale | $134,900-83.8%$45/sqft |
Source: Resident Realty #871570 Report a problem | ||
| 7/27/2015 | Sold | $835,000$281/sqft |
Source: Public Record Report a problem | ||
Public tax history
Public tax history
| Year | Property taxes | Tax assessment |
|---|---|---|
| 2024 | $2,915 +27.3% | $36,270 |
| 2023 | $2,290 +2% | $36,270 +32.2% |
| 2022 | $2,245 -4.3% | $27,434 |
| 2021 | $2,346 -0.5% | $27,434 -3.4% |
| 2020 | $2,357 +27.3% | $28,391 |
| 2019 | $1,851 | $28,391 +23% |
| 2018 | $1,851 | $23,084 +35.1% |
| 2017 | $1,851 +35.7% | $17,081 +48702.9% |
| 2016 | $1,365 +17394.5% | $35 +16.7% |
| 2015 | $8 | $30 -99.3% |
| 2012 | -- | $4,010 |
| 2011 | -- | $4,010 +1.3% |
| 2010 | -- | $3,960 -75.9% |
| 2009 | -- | $16,440 |
Find assessor info on the county website
BuyAbility℠ payment
Est. payment
$18,876/mo
Principal & interest
$17309
Property taxes
$1538
HOA Fees
$29
Climate risks
Neighborhood: 80512
Nearby schools
GreatSchools rating
- NAStove Prairie Elementary SchoolGrades: K-5Distance: 5.1 mi
- 7/10Cache La Poudre Middle SchoolGrades: 6-8Distance: 6 mi
- 7/10Poudre High SchoolGrades: 9-12Distance: 7.7 mi
Schools provided by the listing agent
- Elementary: Cache La Poudre,Stove Prairie
- Middle: Cache La Poudre
- High: Poudre
Source: IRES. This data may not be complete. We recommend contacting the local school district to confirm school assignments for this home.
