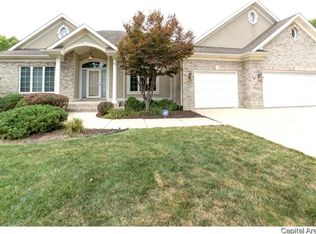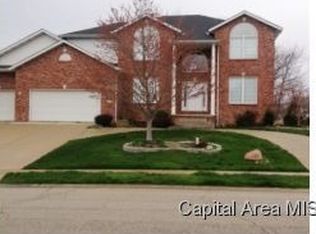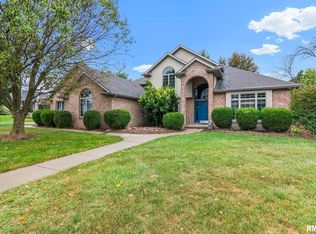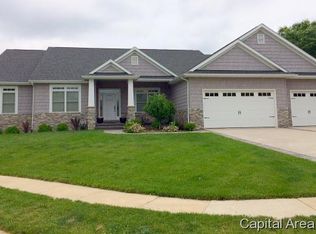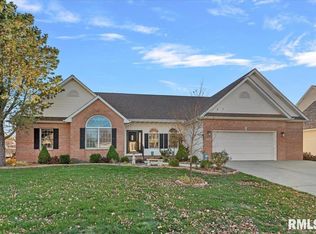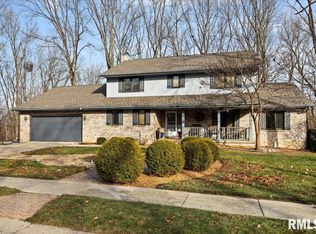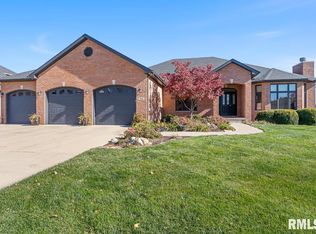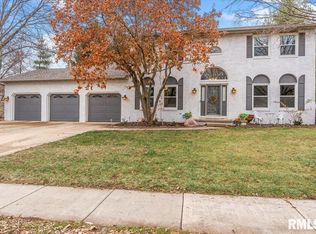Welcome home to this sprawling 4 bedroom, 3.5 bathroom split floorplan ranch with a walk-out basement in Piper Glen. From the moment you walk in, you’ll feel the difference thoughtful improvements can make. The heart of the home is the kitchen, beautifully remodeled in 2009 with rich granite countertops that flow into the family room, a gas cooktop, double oven, built-in microwave, dishwasher, and a newer refrigerator (2020). The dining room shines with its wood floors (2010), perfect for entertaining family and friends. The family room open from the kitchen and with updated carpet and a gas fireplace (2014) is the perfect place to relax on cozy evenings. The primary suite was refreshed with a new shower door (2016), while the Jack & Jill bath received a stylish partial remodel in 2021. Peace of mind comes with the many major system upgrades, including a two-zone furnace and A/C (2017), a new roof (2022), and a new hot water heater (2024). Practical updates continue throughout, with luxury vinyl plank flooring in the kitchen, powder room, laundry, and lower-level bath (2021), as well as a new washer and dryer set (2021). There is a back staircase from 3 car garage. Every detail has been considered, blending timeless style with modern convenience. Whether you’re preparing a meal in the kitchen, entertaining in the dining room, or simply relaxing by the fire, this home offers comfort, quality, and a lifestyle you’ll love coming home to. Pre-inspected for buyer confidence.
For sale
$595,000
6209 Mackenzie Pl, Springfield, IL 62711
4beds
4,894sqft
Est.:
Single Family Residence, Residential
Built in 2000
0.32 Acres Lot
$566,900 Zestimate®
$122/sqft
$21/mo HOA
What's special
Gas fireplacePrimary suiteFamily roomWood floorsSplit floorplanBack staircaseGas cooktop
- 144 days |
- 1,702 |
- 51 |
Zillow last checked: 8 hours ago
Listing updated: December 28, 2025 at 12:01pm
Listed by:
Megan M Pressnall Offc:217-787-7000,
The Real Estate Group, Inc.
Source: RMLS Alliance,MLS#: CA1038578 Originating MLS: Capital Area Association of Realtors
Originating MLS: Capital Area Association of Realtors

Tour with a local agent
Facts & features
Interior
Bedrooms & bathrooms
- Bedrooms: 4
- Bathrooms: 4
- Full bathrooms: 3
- 1/2 bathrooms: 1
Bedroom 1
- Level: Main
- Dimensions: 16ft 1in x 25ft 5in
Bedroom 2
- Level: Main
- Dimensions: 14ft 8in x 15ft 7in
Bedroom 3
- Level: Main
- Dimensions: 14ft 9in x 12ft 9in
Bedroom 4
- Level: Basement
- Dimensions: 11ft 7in x 17ft 7in
Other
- Level: Main
- Dimensions: 11ft 0in x 13ft 5in
Other
- Level: Main
- Dimensions: 11ft 9in x 14ft 7in
Other
- Area: 1713
Additional room
- Description: Sun Room
- Level: Main
- Dimensions: 26ft 9in x 11ft 8in
Additional room 2
- Description: Media Room
- Level: Basement
- Dimensions: 22ft 11in x 17ft 1in
Family room
- Level: Main
- Dimensions: 18ft 5in x 17ft 11in
Kitchen
- Level: Main
- Dimensions: 13ft 0in x 12ft 0in
Laundry
- Level: Main
- Dimensions: 12ft 8in x 11ft 9in
Living room
- Level: Main
- Dimensions: 15ft 2in x 18ft 6in
Main level
- Area: 3181
Recreation room
- Level: Basement
- Dimensions: 44ft 8in x 32ft 4in
Heating
- Forced Air
Cooling
- Central Air
Appliances
- Included: Dishwasher, Disposal, Dryer, Microwave, Range, Refrigerator, Washer, Gas Water Heater
Features
- Ceiling Fan(s), Central Vacuum, High Speed Internet, Solid Surface Counter
- Windows: Window Treatments, Blinds
- Basement: Daylight,Egress Window(s),Full,Partially Finished
- Number of fireplaces: 1
- Fireplace features: Family Room, Gas Starter, Gas Log
Interior area
- Total structure area: 3,181
- Total interior livable area: 4,894 sqft
Video & virtual tour
Property
Parking
- Total spaces: 3
- Parking features: Attached, On Street
- Attached garage spaces: 3
- Has uncovered spaces: Yes
- Details: Number Of Garage Remotes: 3
Features
- Patio & porch: Deck, Patio
- Spa features: Bath
Lot
- Size: 0.32 Acres
- Dimensions: 100 x 140
- Features: Cul-De-Sac, Sloped
Details
- Parcel number: 22310178024
Construction
Type & style
- Home type: SingleFamily
- Architectural style: Ranch
- Property subtype: Single Family Residence, Residential
Materials
- Frame, Brick, Vinyl Siding
- Foundation: Concrete Perimeter
- Roof: Shingle
Condition
- New construction: No
- Year built: 2000
Utilities & green energy
- Sewer: Public Sewer
- Water: Public
- Utilities for property: Cable Available
Community & HOA
Community
- Security: Security System
- Subdivision: Piper Glen
HOA
- Has HOA: Yes
- Services included: Play Area, Pool, Tennis Court(s)
- HOA fee: $250 annually
Location
- Region: Springfield
Financial & listing details
- Price per square foot: $122/sqft
- Tax assessed value: $551,091
- Annual tax amount: $12,732
- Date on market: 8/25/2025
- Cumulative days on market: 152 days
- Road surface type: Paved
Estimated market value
$566,900
$539,000 - $595,000
$3,639/mo
Price history
Price history
| Date | Event | Price |
|---|---|---|
| 9/22/2025 | Price change | $595,000-4.8%$122/sqft |
Source: | ||
| 9/5/2025 | Price change | $625,000-3.1%$128/sqft |
Source: | ||
| 8/25/2025 | Listed for sale | $645,000+31.1%$132/sqft |
Source: | ||
| 10/12/2019 | Listing removed | $492,000$101/sqft |
Source: RE/MAX Professionals #CA452 Report a problem | ||
| 6/28/2019 | Listed for sale | $492,000+6.4%$101/sqft |
Source: RE/MAX Professionals #CA452 Report a problem | ||
Public tax history
Public tax history
| Year | Property taxes | Tax assessment |
|---|---|---|
| 2024 | $12,732 +5.8% | $183,697 +9.5% |
| 2023 | $12,040 +4.6% | $167,791 +6% |
| 2022 | $11,514 +3.2% | $158,302 +3.9% |
Find assessor info on the county website
BuyAbility℠ payment
Est. payment
$4,033/mo
Principal & interest
$2822
Property taxes
$982
Other costs
$229
Climate risks
Neighborhood: 62711
Nearby schools
GreatSchools rating
- 9/10Glenwood Elementary SchoolGrades: K-4Distance: 1.1 mi
- 7/10Glenwood Middle SchoolGrades: 7-8Distance: 3.1 mi
- 7/10Glenwood High SchoolGrades: 9-12Distance: 1.3 mi
- Loading
- Loading
