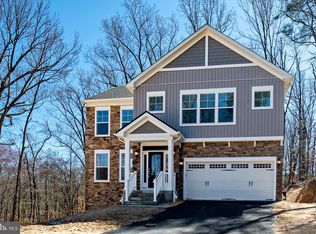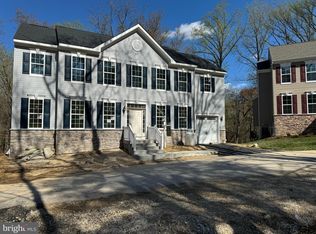Sold for $759,990 on 04/18/24
$759,990
6214 Hunters Hollow Rd, Elkridge, MD 21075
5beds
3,358sqft
Single Family Residence
Built in 2024
8,145 Square Feet Lot
$818,900 Zestimate®
$226/sqft
$4,316 Estimated rent
Home value
$818,900
$778,000 - $860,000
$4,316/mo
Zestimate® history
Loading...
Owner options
Explore your selling options
What's special
OUR LAUREL MODEL IS UNDER CONSTRUCTION WITH PLANNED MARCH COMPLETION. 4 BEDROOM 3 1/2 BATH LAYOUT WITH FINISHED BASEMENT AND POSSIBLE 5TH BEDROOM. 1ST FLOOR HAS LARGE KITCHEN WITH STAILESS STEEL APPLIANCES AND QUARTZ COUNTERTOPS. FORMAL DINING ROOM STUDY AND FAMILT ROOM ALL WITH HARDWOOD FLOORS COMPLETE FIRST FLOOR. 2ND FLOOR HAS 4 BEDROOMS AND 2 FULL BATHS. WALKOUT BASEMENT INCLUDES REC ROOM, FULL BATH AND BONUS ROOM WHICH COULD BE 5TH BEDROOM. HOME BACKS TO WOODED OPEN SPACE.
Zillow last checked: 8 hours ago
Listing updated: April 19, 2024 at 01:22pm
Listed by:
Paul Legnard 240-375-4108,
The Pinnacle Real Estate Co.
Bought with:
Marc Handler, 5006398
EXIT Results Realty
Source: Bright MLS,MLS#: MDHW2036896
Facts & features
Interior
Bedrooms & bathrooms
- Bedrooms: 5
- Bathrooms: 4
- Full bathrooms: 3
- 1/2 bathrooms: 1
- Main level bathrooms: 1
Basement
- Area: 945
Heating
- Forced Air, Programmable Thermostat, Propane
Cooling
- Central Air, Electric
Appliances
- Included: Microwave, Cooktop, Dishwasher, Disposal, Energy Efficient Appliances, ENERGY STAR Qualified Refrigerator, Water Heater
- Laundry: Hookup, Main Level
Features
- Breakfast Area, Butlers Pantry, Chair Railings, Crown Molding, Family Room Off Kitchen, Open Floorplan, Kitchen - Gourmet, Kitchen Island, Recessed Lighting, Upgraded Countertops, 9'+ Ceilings
- Flooring: Engineered Wood, Carpet, Ceramic Tile, Wood
- Doors: ENERGY STAR Qualified Doors, Sliding Glass
- Windows: Double Pane Windows, Energy Efficient, Screens, Vinyl Clad
- Basement: Full,Drainage System,Finished,Heated,Improved,Exterior Entry,Partially Finished,Concrete,Sump Pump,Walk-Out Access
- Number of fireplaces: 1
- Fireplace features: Gas/Propane, Mantel(s)
Interior area
- Total structure area: 3,558
- Total interior livable area: 3,358 sqft
- Finished area above ground: 2,613
- Finished area below ground: 745
Property
Parking
- Total spaces: 2
- Parking features: Garage Door Opener, Garage Faces Front, Asphalt, Attached, Driveway
- Attached garage spaces: 1
- Uncovered spaces: 1
Accessibility
- Accessibility features: None
Features
- Levels: Three
- Stories: 3
- Pool features: None
Lot
- Size: 8,145 sqft
Details
- Additional structures: Above Grade, Below Grade
- Parcel number: 1401602396
- Zoning: RESIDENTIAL
- Special conditions: Standard
Construction
Type & style
- Home type: SingleFamily
- Architectural style: Colonial
- Property subtype: Single Family Residence
Materials
- Asphalt, Concrete, CPVC/PVC, Frame, Stick Built, Vinyl Siding
- Foundation: Passive Radon Mitigation, Concrete Perimeter, Slab
- Roof: Architectural Shingle
Condition
- Excellent
- New construction: Yes
- Year built: 2024
Details
- Builder model: Laurel
- Builder name: Burkard Homes
Utilities & green energy
- Sewer: Public Sewer
- Water: Public
- Utilities for property: Cable Connected, Electricity Available, Propane, Water Available, Sewer Available, Underground Utilities
Community & neighborhood
Security
- Security features: Fire Sprinkler System
Location
- Region: Elkridge
- Subdivision: None Available
HOA & financial
HOA
- Has HOA: Yes
- HOA fee: $500 annually
- Amenities included: None
- Services included: Common Area Maintenance, Road Maintenance
Other
Other facts
- Listing agreement: Exclusive Right To Sell
- Listing terms: Cash,Conventional,FHA,VA Loan
- Ownership: Fee Simple
Price history
| Date | Event | Price |
|---|---|---|
| 4/18/2024 | Sold | $759,990$226/sqft |
Source: | ||
| 3/21/2024 | Pending sale | $759,990$226/sqft |
Source: | ||
| 2/23/2024 | Listed for sale | $759,990$226/sqft |
Source: | ||
Public tax history
| Year | Property taxes | Tax assessment |
|---|---|---|
| 2025 | -- | $758,033 +11.3% |
| 2024 | $7,665 +554% | $680,767 +554% |
| 2023 | $1,172 | $104,100 |
Find assessor info on the county website
Neighborhood: 21075
Nearby schools
GreatSchools rating
- 7/10Bellows Spring Elementary SchoolGrades: PK-5Distance: 0.4 mi
- 7/10Mayfield Woods Middle SchoolGrades: 6-8Distance: 0.6 mi
- 5/10Long Reach High SchoolGrades: 9-12Distance: 1.7 mi
Schools provided by the listing agent
- District: Howard County Public School System
Source: Bright MLS. This data may not be complete. We recommend contacting the local school district to confirm school assignments for this home.

Get pre-qualified for a loan
At Zillow Home Loans, we can pre-qualify you in as little as 5 minutes with no impact to your credit score.An equal housing lender. NMLS #10287.
Sell for more on Zillow
Get a free Zillow Showcase℠ listing and you could sell for .
$818,900
2% more+ $16,378
With Zillow Showcase(estimated)
$835,278
